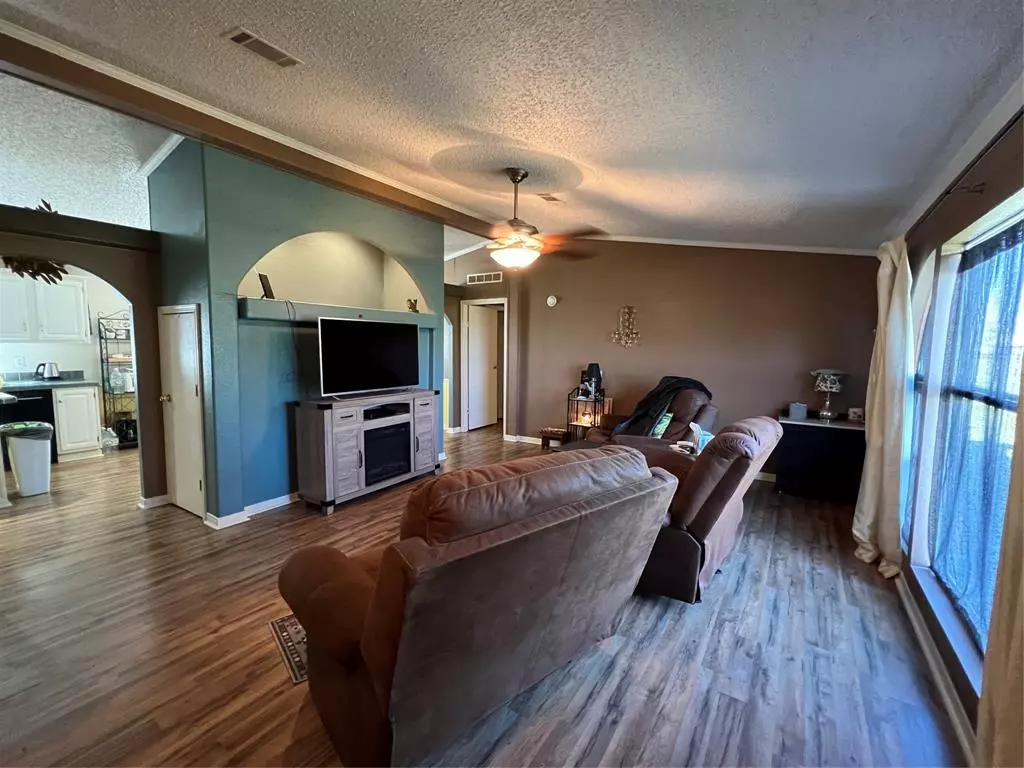
5107 County Road 469 Brazoria, TX 77422
3 Beds
2 Baths
1,568 SqFt
UPDATED:
09/30/2024 01:04 PM
Key Details
Property Type Single Family Home
Listing Status Active
Purchase Type For Sale
Square Footage 1,568 sqft
Price per Sqft $108
Subdivision Fiesta Village
MLS Listing ID 61318371
Style Other Style,Traditional
Bedrooms 3
Full Baths 2
Year Built 2001
Annual Tax Amount $3,363
Tax Year 2023
Lot Size 0.340 Acres
Acres 0.3399
Property Description
Location
State TX
County Brazoria
Area West Of The Brazos
Rooms
Bedroom Description All Bedrooms Down,Walk-In Closet
Other Rooms 1 Living Area, Family Room, Kitchen/Dining Combo, Utility Room in House
Master Bathroom Hollywood Bath, Primary Bath: Double Sinks, Primary Bath: Separate Shower, Primary Bath: Soaking Tub, Secondary Bath(s): Tub/Shower Combo
Kitchen Island w/o Cooktop, Pantry
Interior
Interior Features Dryer Included
Heating Central Electric
Cooling Central Electric
Exterior
Parking Features Detached Garage, Oversized Garage
Garage Spaces 2.0
Carport Spaces 3
Garage Description Additional Parking, Double-Wide Driveway, Workshop
Roof Type Other
Street Surface Asphalt
Private Pool No
Building
Lot Description Cleared
Dwelling Type Manufactured
Story 1
Foundation Pier & Beam, Slab
Lot Size Range 1/4 Up to 1/2 Acre
Sewer Septic Tank
Water Well
Structure Type Aluminum,Cement Board,Unknown,Vinyl,Wood
New Construction No
Schools
Elementary Schools Sweeny Elementary School
Middle Schools Sweeny Junior High School
High Schools Sweeny High School
School District 51 - Sweeny
Others
Senior Community No
Restrictions Mobile Home Allowed,Unknown
Tax ID 4080-0002-150
Energy Description Ceiling Fans
Acceptable Financing Cash Sale, Conventional, FHA, Investor, USDA Loan
Tax Rate 1.6806
Disclosures Sellers Disclosure
Listing Terms Cash Sale, Conventional, FHA, Investor, USDA Loan
Financing Cash Sale,Conventional,FHA,Investor,USDA Loan
Special Listing Condition Sellers Disclosure







