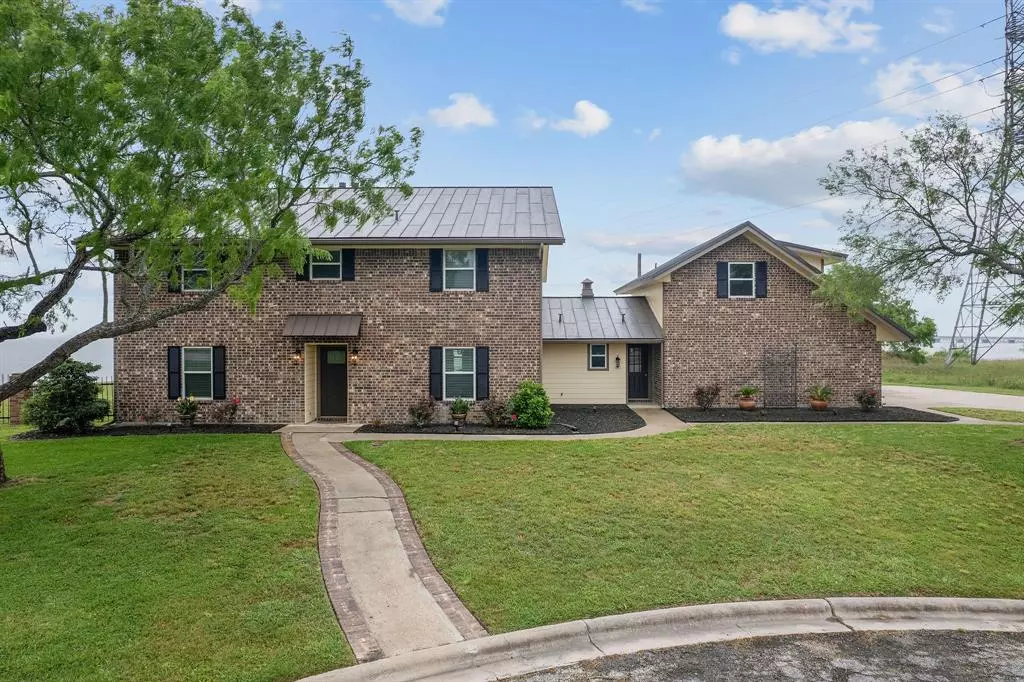
8 Las Brisas PL Port Lavaca, TX 77979
4 Beds
2.1 Baths
3,632 SqFt
UPDATED:
11/11/2024 03:42 PM
Key Details
Property Type Single Family Home
Listing Status Active
Purchase Type For Sale
Square Footage 3,632 sqft
Price per Sqft $172
Subdivision Brookhollow Estates Port Lava
MLS Listing ID 6464799
Style Colonial,English
Bedrooms 4
Full Baths 2
Half Baths 1
Year Built 1980
Annual Tax Amount $8,276
Tax Year 2022
Lot Size 0.713 Acres
Acres 0.7134
Property Description
Location
State TX
County Calhoun
Rooms
Bedroom Description All Bedrooms Up
Other Rooms Family Room, Kitchen/Dining Combo, Living Area - 1st Floor, Sun Room, Utility Room in House
Master Bathroom Half Bath, Primary Bath: Double Sinks, Primary Bath: Tub/Shower Combo, Secondary Bath(s): Tub/Shower Combo
Kitchen Breakfast Bar, Kitchen open to Family Room, Pantry, Soft Closing Cabinets, Soft Closing Drawers, Under Cabinet Lighting
Interior
Heating Central Electric
Cooling Central Electric
Fireplaces Number 1
Fireplaces Type Gas Connections, Wood Burning Fireplace
Exterior
Parking Features Attached Garage
Garage Spaces 2.0
Pool In Ground
Waterfront Description Bay Front,Concrete Bulkhead
Roof Type Metal
Private Pool Yes
Building
Lot Description Cul-De-Sac, Waterfront
Dwelling Type Free Standing
Story 2
Foundation Slab
Lot Size Range 1/2 Up to 1 Acre
Sewer Public Sewer
Water Public Water
Structure Type Brick,Cement Board
New Construction No
Schools
Elementary Schools Harrison/Jefferson/Madison Elementary School
Middle Schools Travis Middle School (Calhoun County)
High Schools Calhoun High School
School District 169 - Calhoun County
Others
Senior Community No
Restrictions Zoning
Tax ID 18649
Acceptable Financing Cash Sale, Conventional, FHA, VA
Tax Rate 2.3561
Disclosures Sellers Disclosure
Listing Terms Cash Sale, Conventional, FHA, VA
Financing Cash Sale,Conventional,FHA,VA
Special Listing Condition Sellers Disclosure







