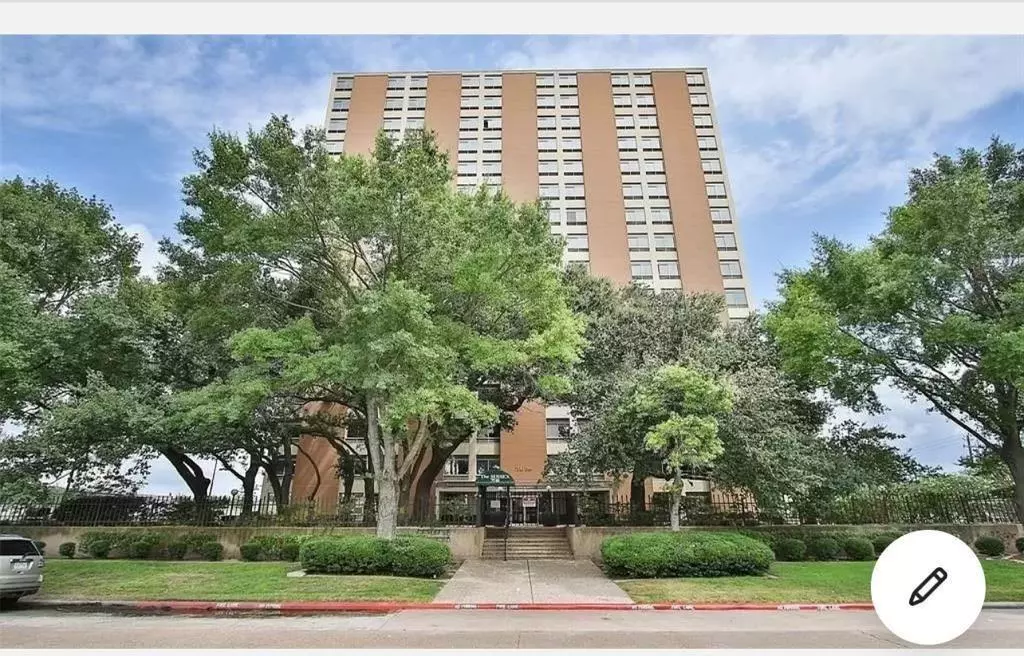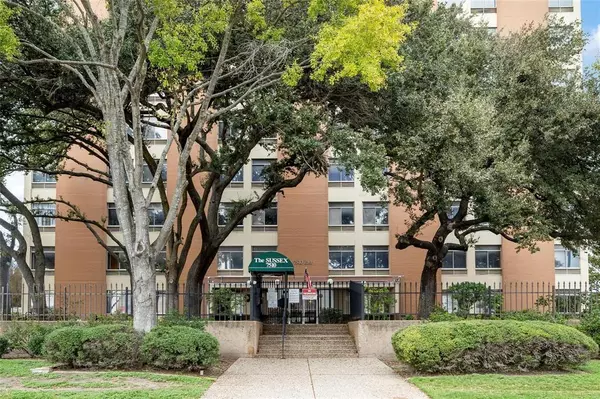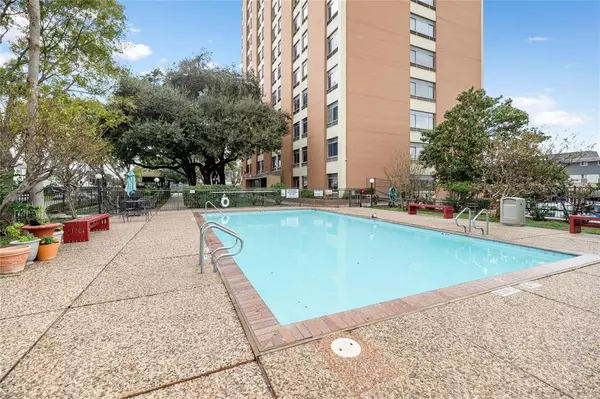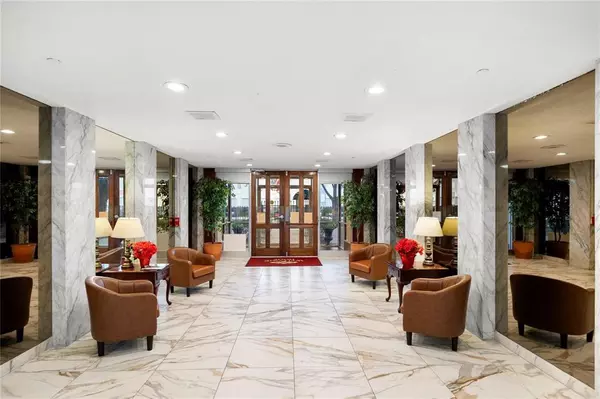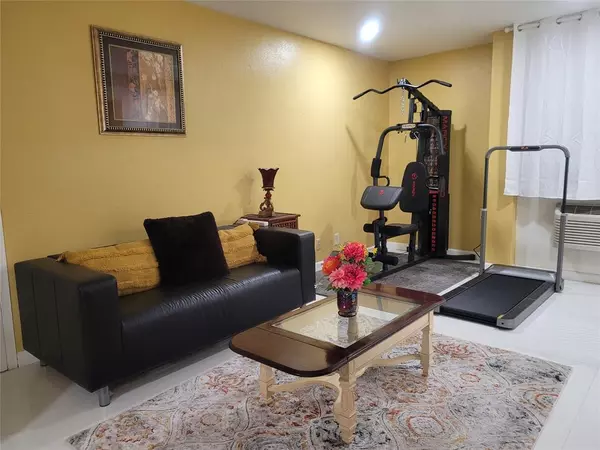
7510 Hornwood DR #601 Houston, TX 77036
2 Beds
2 Baths
869 SqFt
UPDATED:
11/30/2024 04:49 PM
Key Details
Property Type Condo, Townhouse
Sub Type Townhouse Condominium
Listing Status Active
Purchase Type For Rent
Square Footage 869 sqft
Subdivision Sussex Condo East
MLS Listing ID 62822479
Style Traditional
Bedrooms 2
Full Baths 2
Rental Info Long Term,One Year
Year Built 1966
Available Date 2024-04-27
Lot Size 2.197 Acres
Acres 2.1969
Property Description
Location
State TX
County Harris
Area Sharpstown Area
Rooms
Bedroom Description Walk-In Closet
Other Rooms Breakfast Room, Utility Room in House
Master Bathroom Primary Bath: Tub/Shower Combo, Secondary Bath(s): Tub/Shower Combo
Interior
Interior Features Dryer Included, Refrigerator Included, Washer Included
Heating Central Electric
Cooling Central Electric
Flooring Marble Floors, Tile
Appliance Dryer Included, Refrigerator, Stacked, Washer Included
Exterior
Exterior Feature Area Tennis Courts, Tennis, Trash Pick Up
Parking Features None
Carport Spaces 2
Garage Description Additional Parking
Utilities Available Cable, Trash Pickup, Water/Sewer
Street Surface Concrete
Private Pool No
Building
Lot Description Other
Story 1
Water Public Water
New Construction No
Schools
Elementary Schools Neff Elementary School
Middle Schools Sugar Grove Middle School
High Schools Sharpstown High School
School District 27 - Houston
Others
Pets Allowed Case By Case Basis
Senior Community No
Restrictions Deed Restrictions
Tax ID 114-174-005-0001
Energy Description Digital Program Thermostat,Energy Star Appliances
Disclosures No Disclosures
Special Listing Condition No Disclosures
Pets Allowed Case By Case Basis



