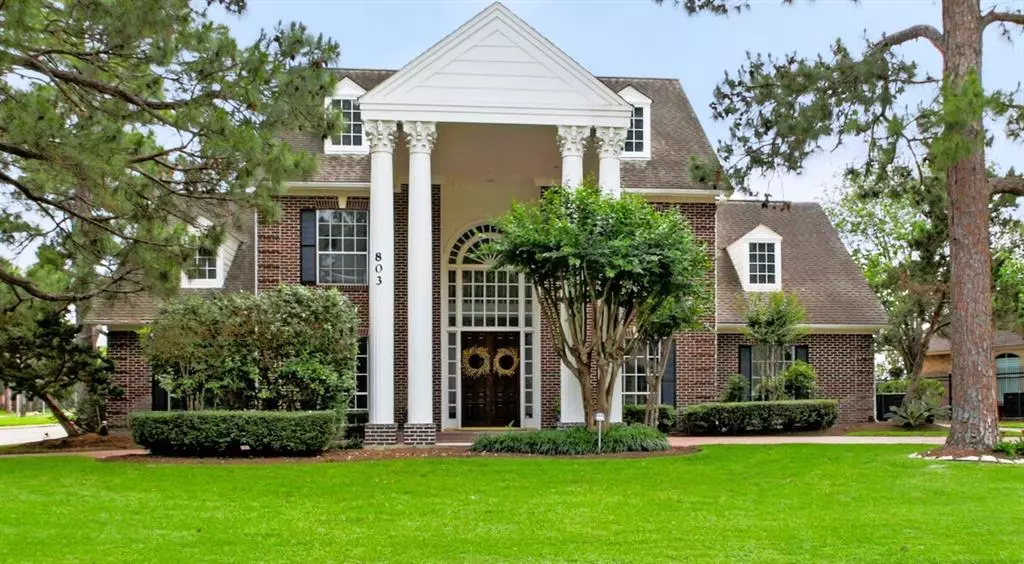
803 Mahogany Run DR Katy, TX 77494
5 Beds
3.1 Baths
4,267 SqFt
UPDATED:
10/11/2024 08:37 PM
Key Details
Property Type Single Family Home
Listing Status Active
Purchase Type For Sale
Square Footage 4,267 sqft
Price per Sqft $187
Subdivision Falcon Point Sec 01
MLS Listing ID 94525662
Style Colonial,Traditional
Bedrooms 5
Full Baths 3
Half Baths 1
HOA Fees $765/ann
HOA Y/N 1
Year Built 1985
Annual Tax Amount $12,711
Tax Year 2023
Lot Size 0.309 Acres
Acres 0.3092
Property Description
Location
State TX
County Harris
Area Katy - Southwest
Rooms
Bedroom Description En-Suite Bath,Primary Bed - 1st Floor,Walk-In Closet
Other Rooms 1 Living Area, Breakfast Room, Family Room, Formal Dining, Gameroom Up, Home Office/Study, Kitchen/Dining Combo, Living Area - 1st Floor, Sun Room, Utility Room in House
Master Bathroom Bidet, Disabled Access, Half Bath, Primary Bath: Double Sinks, Primary Bath: Separate Shower, Primary Bath: Soaking Tub, Secondary Bath(s): Tub/Shower Combo, Vanity Area
Kitchen Breakfast Bar, Island w/ Cooktop, Pantry, Soft Closing Cabinets, Soft Closing Drawers, Walk-in Pantry
Interior
Interior Features Balcony, Crown Molding, Disabled Access, Formal Entry/Foyer, High Ceiling, Intercom System, Prewired for Alarm System, Wet Bar
Heating Central Gas
Cooling Central Electric
Flooring Carpet, Engineered Wood, Marble Floors, Tile
Fireplaces Number 2
Fireplaces Type Gas Connections, Gaslog Fireplace
Exterior
Exterior Feature Back Yard, Back Yard Fenced, Balcony, Covered Patio/Deck, Patio/Deck, Sprinkler System, Storage Shed, Subdivision Tennis Court, Wheelchair Access
Parking Features Detached Garage, Oversized Garage
Garage Spaces 2.0
Garage Description Additional Parking, Circle Driveway, Extra Driveway, Porte-Cochere
Waterfront Description Gulf View,Lake View
Roof Type Composition
Street Surface Concrete,Curbs,Gutters
Private Pool No
Building
Lot Description Corner, In Golf Course Community, On Golf Course, Subdivision Lot, Water View
Dwelling Type Free Standing
Faces North
Story 2
Foundation Slab
Lot Size Range 1/4 Up to 1/2 Acre
Water Water District
Structure Type Brick
New Construction No
Schools
Elementary Schools Rylander Elementary School
Middle Schools Woodcreek Junior High School
High Schools Katy High School
School District 30 - Katy
Others
Senior Community No
Restrictions Deed Restrictions
Tax ID 115-923-003-0001
Ownership Full Ownership
Energy Description Ceiling Fans
Acceptable Financing Cash Sale, Conventional
Tax Rate 2.3145
Disclosures Mud, Sellers Disclosure
Listing Terms Cash Sale, Conventional
Financing Cash Sale,Conventional
Special Listing Condition Mud, Sellers Disclosure







