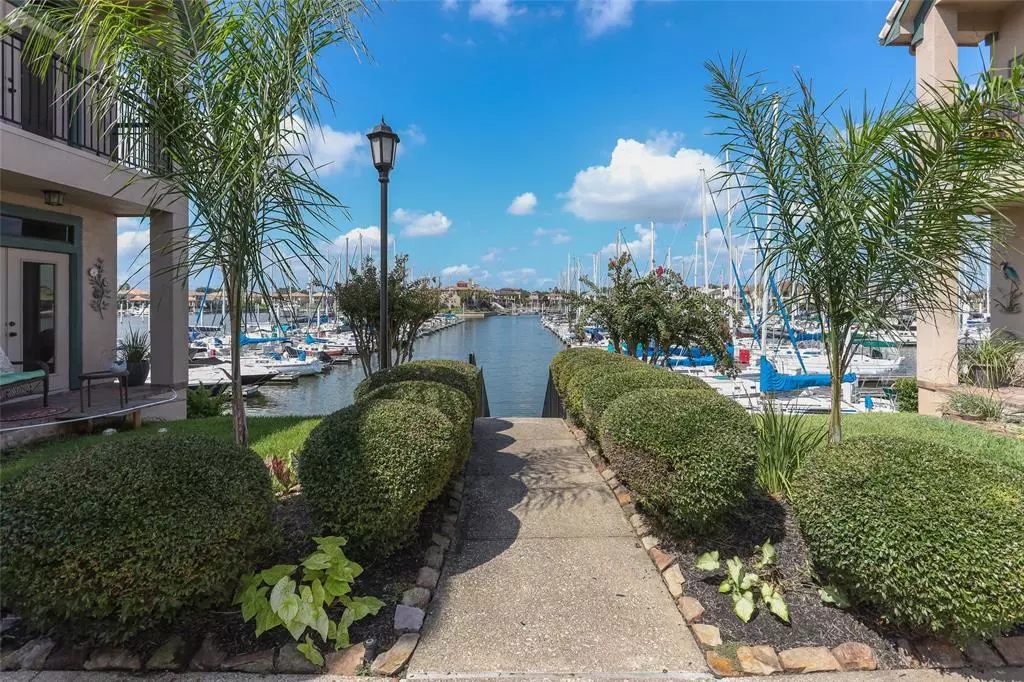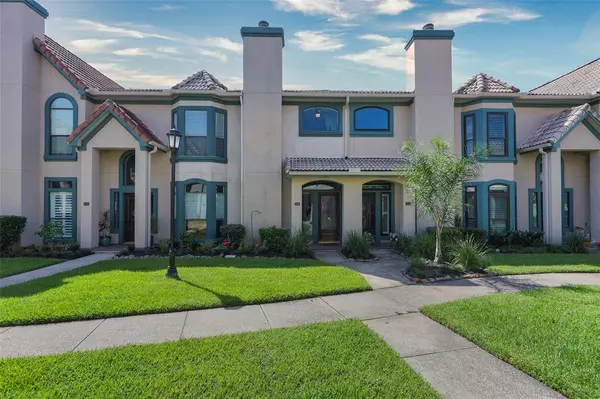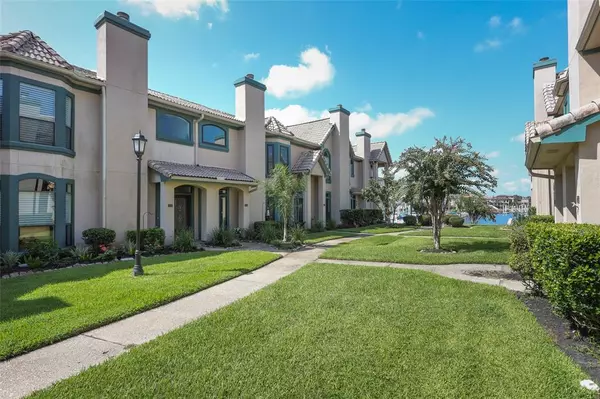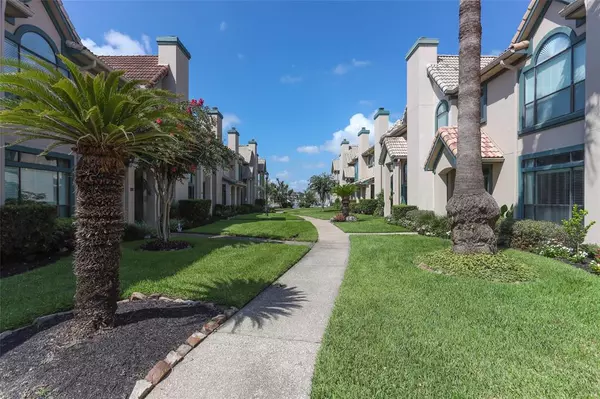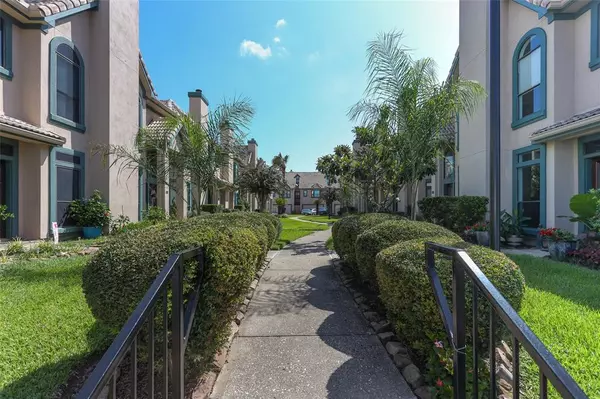
481 Mariners DR Kemah, TX 77565
2 Beds
2.1 Baths
2,217 SqFt
UPDATED:
12/09/2024 01:23 PM
Key Details
Property Type Townhouse
Sub Type Townhouse
Listing Status Active
Purchase Type For Sale
Square Footage 2,217 sqft
Price per Sqft $195
Subdivision Regatta Twnhms Sub 97
MLS Listing ID 31863828
Style Mediterranean
Bedrooms 2
Full Baths 2
Half Baths 1
HOA Fees $220/mo
Year Built 1997
Annual Tax Amount $6,079
Tax Year 2023
Lot Size 2,250 Sqft
Property Description
Location
State TX
County Galveston
Area League City
Rooms
Bedroom Description All Bedrooms Up
Other Rooms 1 Living Area, Family Room, Home Office/Study, Kitchen/Dining Combo, Living Area - 1st Floor, Living Area - 2nd Floor
Master Bathroom Half Bath, Primary Bath: Separate Shower
Den/Bedroom Plus 2
Kitchen Breakfast Bar, Island w/ Cooktop, Pantry, Under Cabinet Lighting, Walk-in Pantry
Interior
Interior Features Refrigerator Included, Window Coverings
Heating Central Electric
Cooling Central Electric
Flooring Travertine, Wood
Fireplaces Number 1
Fireplaces Type Wood Burning Fireplace
Appliance Dryer Included, Refrigerator, Washer Included
Dryer Utilities 1
Laundry Utility Rm in House
Exterior
Exterior Feature Sprinkler System
Parking Features Attached Garage
Waterfront Description Bay View,Bulkhead
Roof Type Tile
Street Surface Concrete
Accessibility Automatic Gate
Private Pool No
Building
Story 2
Unit Location Water View,Waterfront
Entry Level Levels 1 and 2
Foundation Slab
Sewer Public Sewer
Water Public Water
Structure Type Stucco,Wood
New Construction No
Schools
Elementary Schools Stewart Elementary School (Clear Creek)
Middle Schools Bayside Intermediate School
High Schools Clear Falls High School
School District 9 - Clear Creek
Others
HOA Fee Include Grounds,Limited Access Gates,Recreational Facilities,Trash Removal
Senior Community No
Tax ID 6069-0000-0031-000
Ownership Full Ownership
Acceptable Financing Cash Sale, Conventional, FHA, VA
Tax Rate 1.7115
Disclosures Owner/Agent, Sellers Disclosure
Listing Terms Cash Sale, Conventional, FHA, VA
Financing Cash Sale,Conventional,FHA,VA
Special Listing Condition Owner/Agent, Sellers Disclosure



