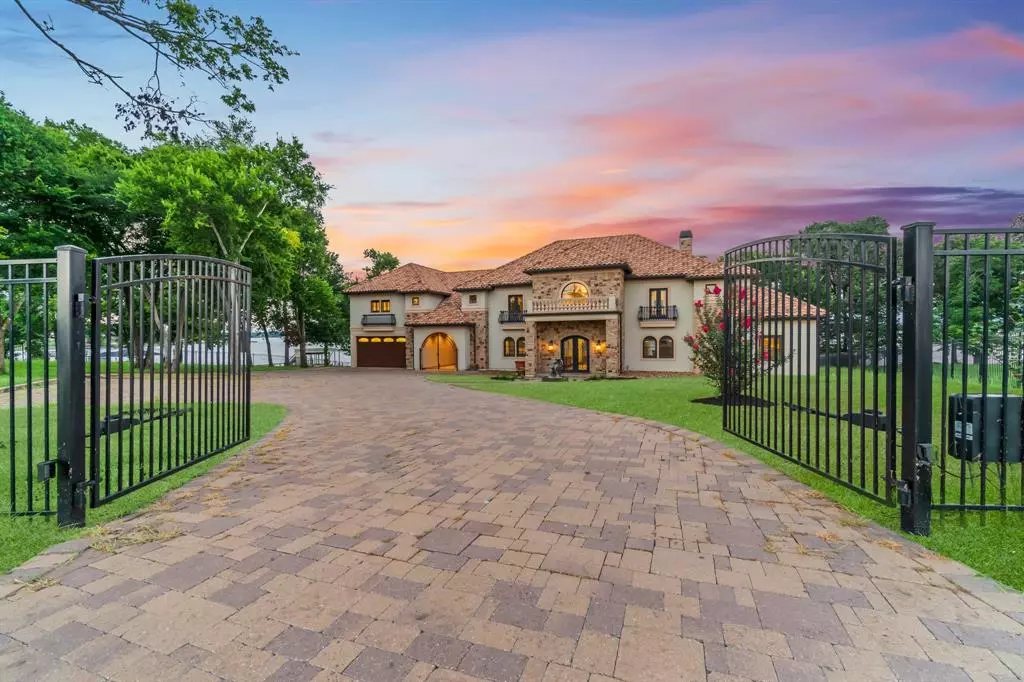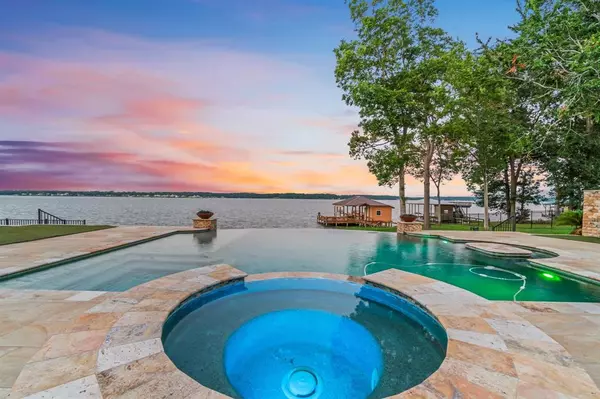
2073 Fm 3186 Onalaska, TX 77360
6 Beds
6.2 Baths
6,866 SqFt
UPDATED:
11/26/2024 01:56 PM
Key Details
Property Type Single Family Home
Listing Status Active
Purchase Type For Sale
Square Footage 6,866 sqft
Price per Sqft $353
Subdivision Stanford Shores
MLS Listing ID 66295488
Style Mediterranean
Bedrooms 6
Full Baths 6
Half Baths 2
Year Built 2015
Annual Tax Amount $33,916
Tax Year 2023
Lot Size 1.810 Acres
Acres 1.81
Property Description
Location
State TX
County Polk
Area Lake Livingston Area
Rooms
Bedroom Description En-Suite Bath,Primary Bed - 1st Floor,Sitting Area,Split Plan,Walk-In Closet
Other Rooms Formal Living, Guest Suite w/Kitchen, Living Area - 1st Floor, Media, Quarters/Guest House, Utility Room in House
Master Bathroom Primary Bath: Double Sinks, Primary Bath: Separate Shower, Vanity Area
Kitchen Island w/ Cooktop, Kitchen open to Family Room, Pantry, Pots/Pans Drawers, Soft Closing Cabinets, Soft Closing Drawers, Under Cabinet Lighting, Walk-in Pantry
Interior
Interior Features 2 Staircases, Crown Molding, Elevator, Fire/Smoke Alarm, Formal Entry/Foyer, High Ceiling, Refrigerator Included, Wet Bar, Window Coverings, Wired for Sound
Heating Central Gas
Cooling Central Electric
Flooring Carpet, Marble Floors, Stone, Tile, Wood
Fireplaces Number 2
Fireplaces Type Gaslog Fireplace
Exterior
Exterior Feature Artificial Turf, Back Yard, Balcony, Covered Patio/Deck, Fully Fenced, Mosquito Control System, Outdoor Fireplace, Outdoor Kitchen, Patio/Deck, Porch, Private Driveway, Side Yard, Spa/Hot Tub, Workshop
Parking Features Attached Garage
Garage Spaces 2.0
Garage Description Additional Parking, Auto Driveway Gate, Auto Garage Door Opener, Double-Wide Driveway, Workshop
Pool Gunite, Heated, In Ground
Waterfront Description Boat House,Boat Lift,Bulkhead,Lake View,Lakefront
Roof Type Tile
Street Surface Asphalt
Accessibility Automatic Gate
Private Pool Yes
Building
Lot Description Cleared, Water View, Waterfront
Dwelling Type Free Standing
Faces West
Story 2
Foundation Slab on Builders Pier
Lot Size Range 1 Up to 2 Acres
Sewer Public Sewer
Water Public Water
Structure Type Cement Board,Stone,Stucco
New Construction No
Schools
Elementary Schools Onalaska Elementary School
Middle Schools Onalaska Jr/Sr High School
High Schools Onalaska Jr/Sr High School
School District 104 - Onalaska
Others
Senior Community No
Restrictions Deed Restrictions
Tax ID S2200-0015-00
Ownership Full Ownership
Energy Description Attic Fan,Attic Vents,Ceiling Fans,Digital Program Thermostat,Energy Star Appliances,Generator,Geothermal System,Insulated/Low-E windows,Insulation - Spray-Foam,Storm Windows,Tankless/On-Demand H2O Heater
Acceptable Financing Cash Sale, Conventional
Tax Rate 1.741
Disclosures Sellers Disclosure
Listing Terms Cash Sale, Conventional
Financing Cash Sale,Conventional
Special Listing Condition Sellers Disclosure







