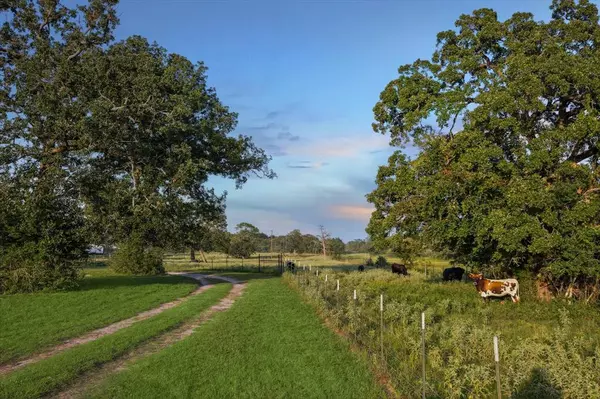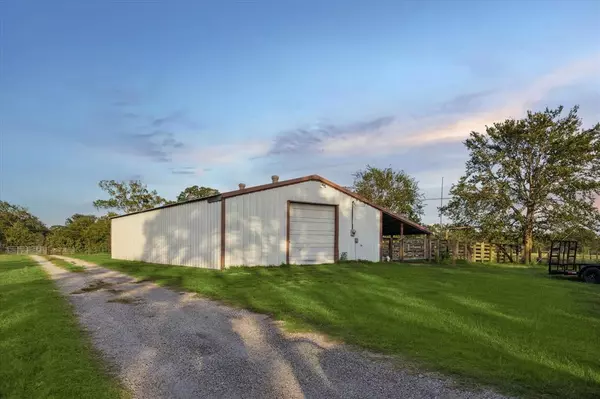
10917 County Road 190 Anderson, TX 77830
4 Beds
3 Baths
2,452 SqFt
UPDATED:
11/21/2024 07:57 PM
Key Details
Property Type Single Family Home
Listing Status Active
Purchase Type For Sale
Square Footage 2,452 sqft
Price per Sqft $526
MLS Listing ID 12094406
Style Split Level,Traditional
Bedrooms 4
Full Baths 3
Year Built 1987
Annual Tax Amount $6,594
Tax Year 2023
Lot Size 15.990 Acres
Acres 15.99
Property Description
Location
State TX
County Grimes
Area Bedias/Roans Prairie Area
Rooms
Bedroom Description 1 Bedroom Up,2 Primary Bedrooms,En-Suite Bath,Primary Bed - 1st Floor,Split Plan,Walk-In Closet
Other Rooms Breakfast Room, Family Room, Formal Dining, Formal Living, Home Office/Study, Living Area - 1st Floor, Quarters/Guest House, Utility Room in House
Master Bathroom Full Secondary Bathroom Down, Primary Bath: Double Sinks, Primary Bath: Jetted Tub, Primary Bath: Tub/Shower Combo, Secondary Bath(s): Double Sinks, Secondary Bath(s): Tub/Shower Combo, Vanity Area
Kitchen Breakfast Bar, Pantry, Soft Closing Cabinets, Soft Closing Drawers, Under Cabinet Lighting, Walk-in Pantry
Interior
Interior Features Balcony, Crown Molding, Formal Entry/Foyer, High Ceiling, Split Level, Window Coverings
Heating Propane
Cooling Central Electric
Flooring Tile
Exterior
Exterior Feature Back Green Space, Back Yard, Back Yard Fenced, Balcony, Barn/Stable, Covered Patio/Deck, Cross Fenced, Fully Fenced, Patio/Deck, Porch, Private Driveway, Workshop
Parking Features Detached Garage
Garage Spaces 2.0
Garage Description Additional Parking, Auto Garage Door Opener, Boat Parking, Double-Wide Driveway, Driveway Gate, RV Parking, Workshop
Roof Type Composition
Street Surface Gravel
Accessibility Driveway Gate
Private Pool No
Building
Lot Description Cleared, Wooded
Dwelling Type Free Standing
Story 1.5
Foundation Slab
Lot Size Range 15 Up to 20 Acres
Sewer Other Water/Sewer, Septic Tank
Water Other Water/Sewer, Well
Structure Type Brick,Wood
New Construction No
Schools
Elementary Schools Anderson-Shiro Elementary School
Middle Schools Anderson-Shiro Jr/Sr High School
High Schools Anderson-Shiro Jr/Sr High School
School District 135 - Anderson-Shiro
Others
Senior Community No
Restrictions Horses Allowed,Mobile Home Allowed,No Restrictions
Tax ID R18770
Ownership Full Ownership
Energy Description Attic Fan,Attic Vents,Ceiling Fans
Acceptable Financing Cash Sale, Conventional, FHA, VA
Tax Rate 1.3017
Disclosures Sellers Disclosure
Listing Terms Cash Sale, Conventional, FHA, VA
Financing Cash Sale,Conventional,FHA,VA
Special Listing Condition Sellers Disclosure







