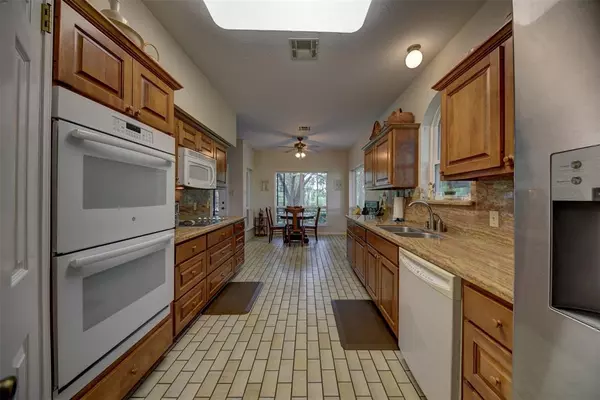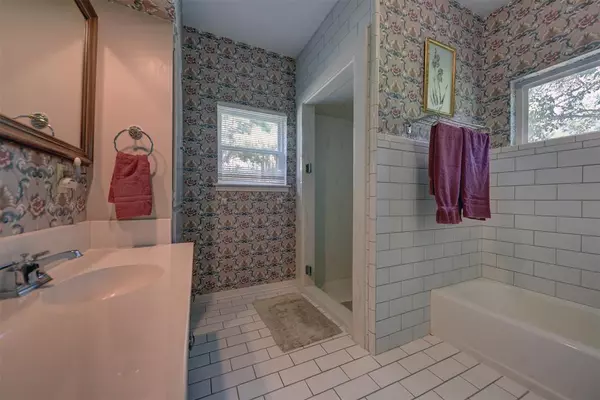
2941 Center Hill CIR Bellville, TX 77418
3 Beds
2.1 Baths
2,592 SqFt
UPDATED:
12/10/2024 06:30 AM
Key Details
Property Type Single Family Home
Listing Status Active
Purchase Type For Sale
Square Footage 2,592 sqft
Price per Sqft $212
Subdivision Center Hill Sub
MLS Listing ID 19215158
Style Ranch,Traditional
Bedrooms 3
Full Baths 2
Half Baths 1
HOA Fees $100/ann
HOA Y/N 1
Year Built 1992
Annual Tax Amount $5,198
Tax Year 2023
Lot Size 2.027 Acres
Acres 2.027
Property Description
Location
State TX
County Austin
Rooms
Den/Bedroom Plus 3
Interior
Interior Features High Ceiling
Heating Central Gas, Propane
Cooling Central Electric
Flooring Tile, Wood
Exterior
Exterior Feature Back Yard, Back Yard Fenced, Covered Patio/Deck, Patio/Deck, Porch, Private Driveway, Side Yard, Storage Shed
Parking Features Detached Garage
Garage Spaces 5.0
Roof Type Composition
Street Surface Asphalt
Private Pool No
Building
Lot Description Subdivision Lot, Wooded
Dwelling Type Free Standing
Faces South
Story 1
Foundation Slab
Lot Size Range 2 Up to 5 Acres
Sewer Septic Tank
Structure Type Brick,Wood
New Construction No
Schools
Elementary Schools O'Bryant Primary School
Middle Schools Bellville Junior High
High Schools Bellville High School
School District 136 - Bellville
Others
HOA Fee Include Grounds
Senior Community No
Restrictions Deed Restrictions
Tax ID R000044950
Energy Description Ceiling Fans
Acceptable Financing Cash Sale, Conventional, FHA, USDA Loan, VA
Tax Rate 1.5867
Disclosures Sellers Disclosure
Listing Terms Cash Sale, Conventional, FHA, USDA Loan, VA
Financing Cash Sale,Conventional,FHA,USDA Loan,VA
Special Listing Condition Sellers Disclosure







