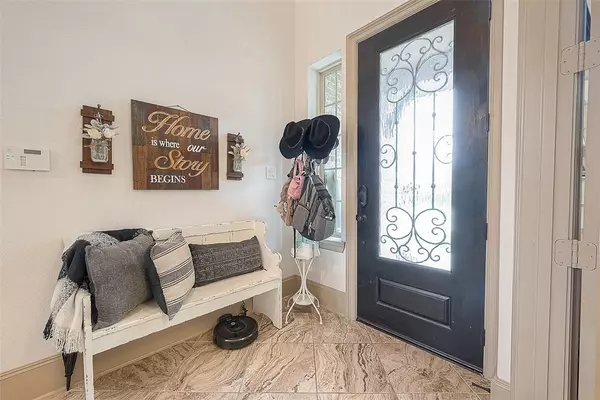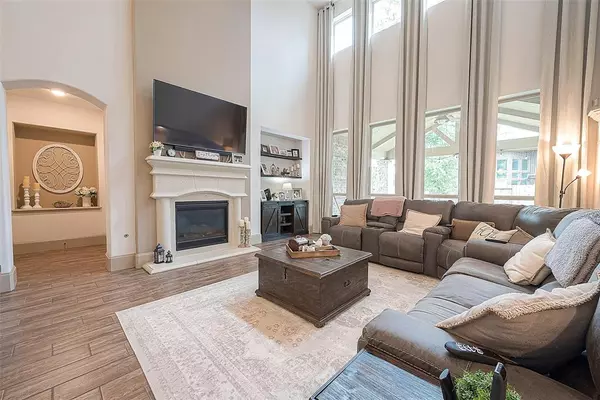3911 Avalon Ridge DR Spring, TX 77386
4 Beds
3.1 Baths
3,615 SqFt
UPDATED:
11/19/2024 01:17 AM
Key Details
Property Type Single Family Home
Listing Status Active
Purchase Type For Sale
Square Footage 3,615 sqft
Price per Sqft $159
Subdivision Harmony Central Sector 01
MLS Listing ID 53650295
Style Traditional
Bedrooms 4
Full Baths 3
Half Baths 1
HOA Fees $960/ann
HOA Y/N 1
Year Built 2017
Annual Tax Amount $12,165
Tax Year 2023
Lot Size 9,697 Sqft
Acres 0.2226
Property Description
Location
State TX
County Montgomery
Community Harmony
Area Spring Northeast
Rooms
Bedroom Description Primary Bed - 1st Floor,Primary Bed - 4th Floor
Other Rooms Family Room, Formal Dining, Gameroom Up
Interior
Heating Central Electric, Central Gas
Cooling Central Gas, Heat Pump
Fireplaces Number 1
Exterior
Parking Features Attached Garage
Garage Spaces 2.0
Roof Type Composition
Private Pool No
Building
Lot Description Corner, Subdivision Lot
Dwelling Type Free Standing
Story 2
Foundation Slab
Lot Size Range 1/4 Up to 1/2 Acre
Sewer Public Sewer
Water Public Water, Water District
Structure Type Brick,Stone,Wood
New Construction No
Schools
Elementary Schools Ann K. Snyder Elementary School
Middle Schools York Junior High School
High Schools Grand Oaks High School
School District 11 - Conroe
Others
HOA Fee Include Clubhouse,Recreational Facilities
Senior Community No
Restrictions Deed Restrictions
Tax ID 5711-00-02600
Tax Rate 2.5057
Disclosures Sellers Disclosure
Special Listing Condition Sellers Disclosure






