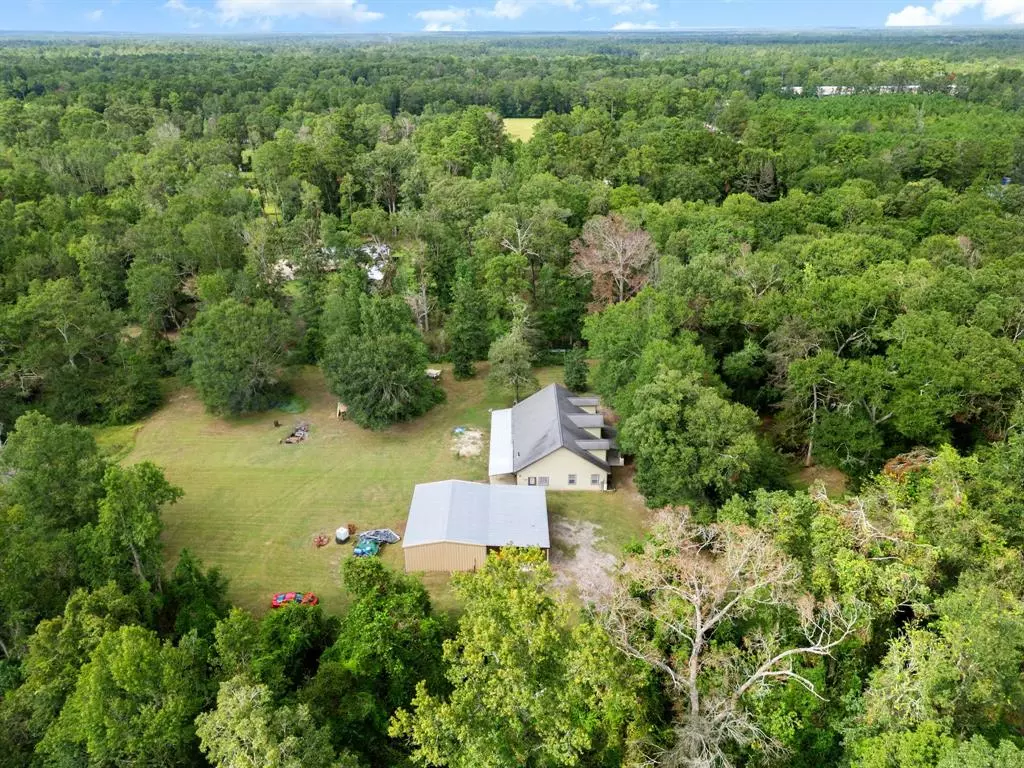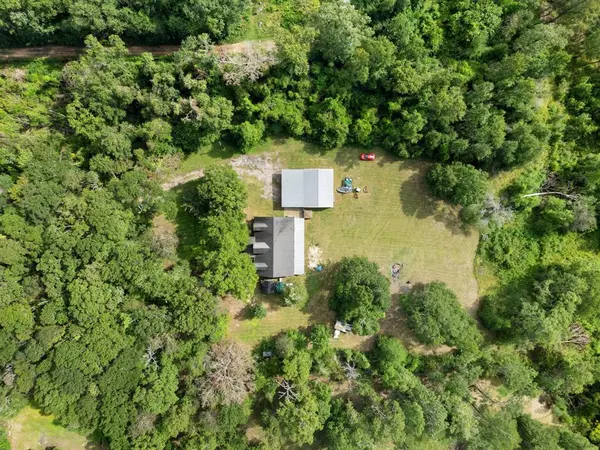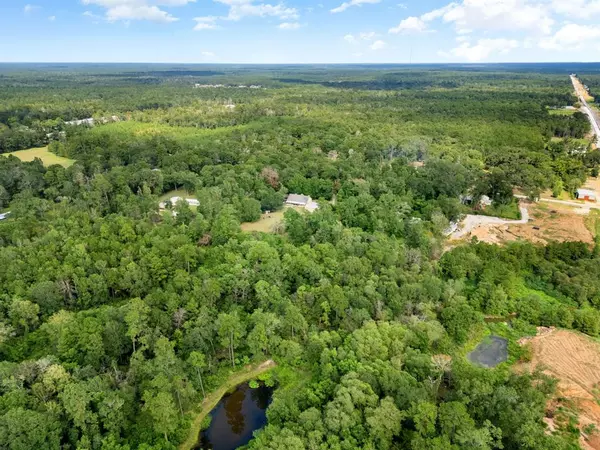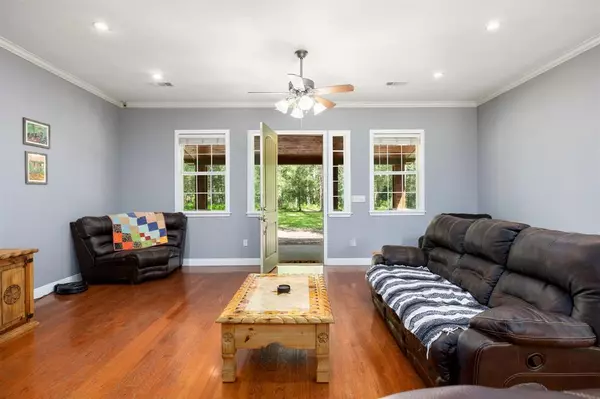
401 N Duck Creek RD Cleveland, TX 77328
3 Beds
2 Baths
2,400 SqFt
UPDATED:
11/19/2024 06:21 PM
Key Details
Property Type Single Family Home
Listing Status Active
Purchase Type For Sale
Square Footage 2,400 sqft
Price per Sqft $235
MLS Listing ID 57905973
Style Ranch
Bedrooms 3
Full Baths 2
Year Built 2007
Annual Tax Amount $4,341
Tax Year 2023
Lot Size 9.726 Acres
Acres 9.726
Property Description
Location
State TX
County Montgomery
Area Conroe Northeast
Rooms
Bedroom Description 2 Bedrooms Down,Primary Bed - 1st Floor,Walk-In Closet
Other Rooms 1 Living Area, Home Office/Study, Living Area - 1st Floor, Utility Room in House
Master Bathroom Primary Bath: Double Sinks, Primary Bath: Separate Shower, Primary Bath: Soaking Tub, Secondary Bath(s): Tub/Shower Combo
Kitchen Island w/ Cooktop, Walk-in Pantry
Interior
Interior Features Alarm System - Owned, Crown Molding, Fire/Smoke Alarm, High Ceiling, Prewired for Alarm System
Heating Central Gas, Propane
Cooling Central Electric
Flooring Carpet, Tile, Wood
Exterior
Exterior Feature Covered Patio/Deck, Partially Fenced, Spa/Hot Tub
Parking Features Oversized Garage
Garage Spaces 2.0
Carport Spaces 3
Garage Description Additional Parking, RV Parking
Roof Type Other
Street Surface Asphalt
Accessibility Automatic Gate
Private Pool No
Building
Lot Description Cleared, Wooded
Dwelling Type Free Standing
Faces East
Story 1
Foundation Slab
Lot Size Range 5 Up to 10 Acres
Sewer Septic Tank
Structure Type Stone,Vinyl,Wood
New Construction No
Schools
Elementary Schools Austin Elementary School (Conroe)
Middle Schools Moorhead Junior High School
High Schools Caney Creek High School
School District 11 - Conroe
Others
Senior Community No
Restrictions No Restrictions
Tax ID 0595-00-03100
Energy Description Attic Fan,Ceiling Fans,Digital Program Thermostat,Energy Star Appliances,Insulation - Batt,Insulation - Blown Fiberglass
Acceptable Financing Cash Sale, Conventional, FHA, VA
Tax Rate 1.5877
Disclosures Sellers Disclosure
Listing Terms Cash Sale, Conventional, FHA, VA
Financing Cash Sale,Conventional,FHA,VA
Special Listing Condition Sellers Disclosure







