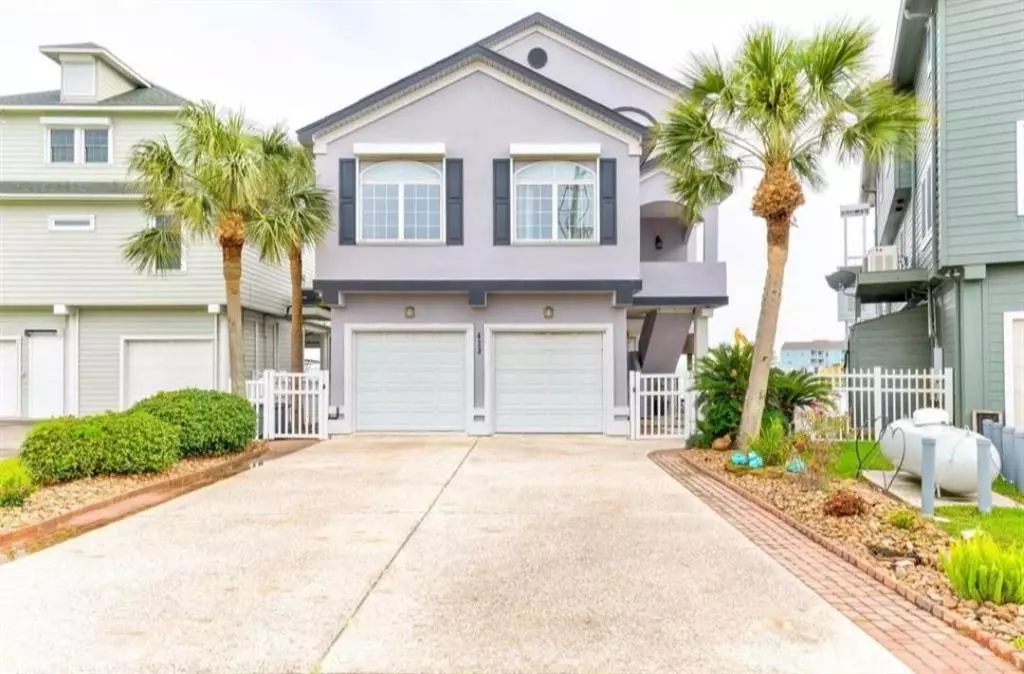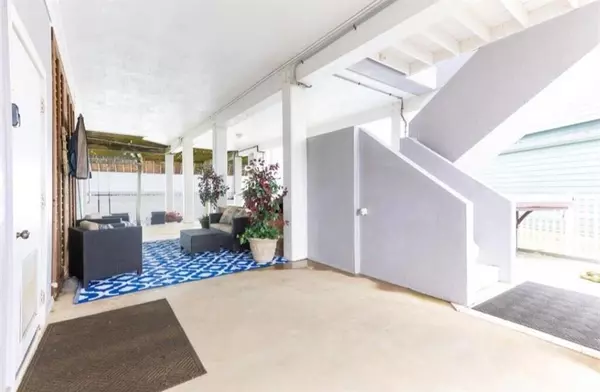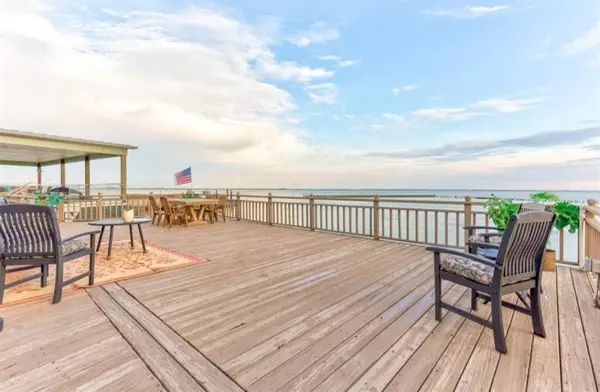
423 Hana DR Tiki Island, TX 77554
3 Beds
2.1 Baths
2,358 SqFt
UPDATED:
12/14/2024 09:07 PM
Key Details
Property Type Single Family Home
Listing Status Active
Purchase Type For Sale
Square Footage 2,358 sqft
Price per Sqft $447
Subdivision Tiki Island Sec 17 2000
MLS Listing ID 49429816
Style Other Style,Traditional
Bedrooms 3
Full Baths 2
Half Baths 1
Year Built 1999
Annual Tax Amount $10,538
Tax Year 2023
Lot Size 4,464 Sqft
Acres 0.1025
Property Description
Experience coastal living at its finest in this stunning Bayfront home, where breathtaking sunrises and sunsets are yours to enjoy every day from your private deck. This home is ready for you to move in and start living the dream. Multiple entertainment spaces, concrete bulkhead, and a boat house equipped with lifts for both a boat and two jet skis. A 15-ft. swim spa/pool with a 10-year warranty, electronic hurricane shutters, and an enclosed elevator providing easy access from the ground level to the 3rd floor.
Home features three generous bedrooms, 2.5 baths, a comfortable living room, formal dining room, and a kitchen with a cozy breakfast area. The gourmet kitchen boasts stunning granite countertops and recently updated appliances.
Updated upstairs and downstairs HVAC units, water heater, and garage door opener ensure comfort and convenience.
Location
State TX
County Galveston
Area Tiki Island
Rooms
Bedroom Description All Bedrooms Down,Primary Bed - 2nd Floor,Walk-In Closet
Other Rooms Family Room, Formal Dining, Gameroom Up, Kitchen/Dining Combo, Utility Room in House
Master Bathroom Primary Bath: Double Sinks, Primary Bath: Jetted Tub
Kitchen Breakfast Bar, Kitchen open to Family Room, Walk-in Pantry
Interior
Interior Features Elevator, Spa/Hot Tub, Wet Bar
Heating Central Electric
Cooling Central Electric
Flooring Carpet, Laminate, Tile
Fireplaces Number 1
Fireplaces Type Electric Fireplace
Exterior
Exterior Feature Patio/Deck, Spa/Hot Tub, Storm Shutters
Parking Features Attached Garage
Garage Spaces 2.0
Pool Fiberglass
Waterfront Description Bay Front,Boat House,Boat Lift,Bulkhead,Concrete Bulkhead
Roof Type Composition
Private Pool Yes
Building
Lot Description Water View, Waterfront
Dwelling Type Free Standing
Story 2
Foundation On Stilts
Lot Size Range 0 Up To 1/4 Acre
Sewer Public Sewer
Water Public Water
Structure Type Stucco
New Construction No
Schools
Elementary Schools Hayley Elementary (Texas City)
Middle Schools La Marque Middle School
High Schools La Marque High School
School District 52 - Texas City
Others
Senior Community No
Restrictions Deed Restrictions
Tax ID 7152-0000-0006-000
Energy Description Ceiling Fans,Digital Program Thermostat
Acceptable Financing Cash Sale, Conventional, VA
Tax Rate 2.3824
Disclosures Exclusions, Sellers Disclosure
Listing Terms Cash Sale, Conventional, VA
Financing Cash Sale,Conventional,VA
Special Listing Condition Exclusions, Sellers Disclosure







