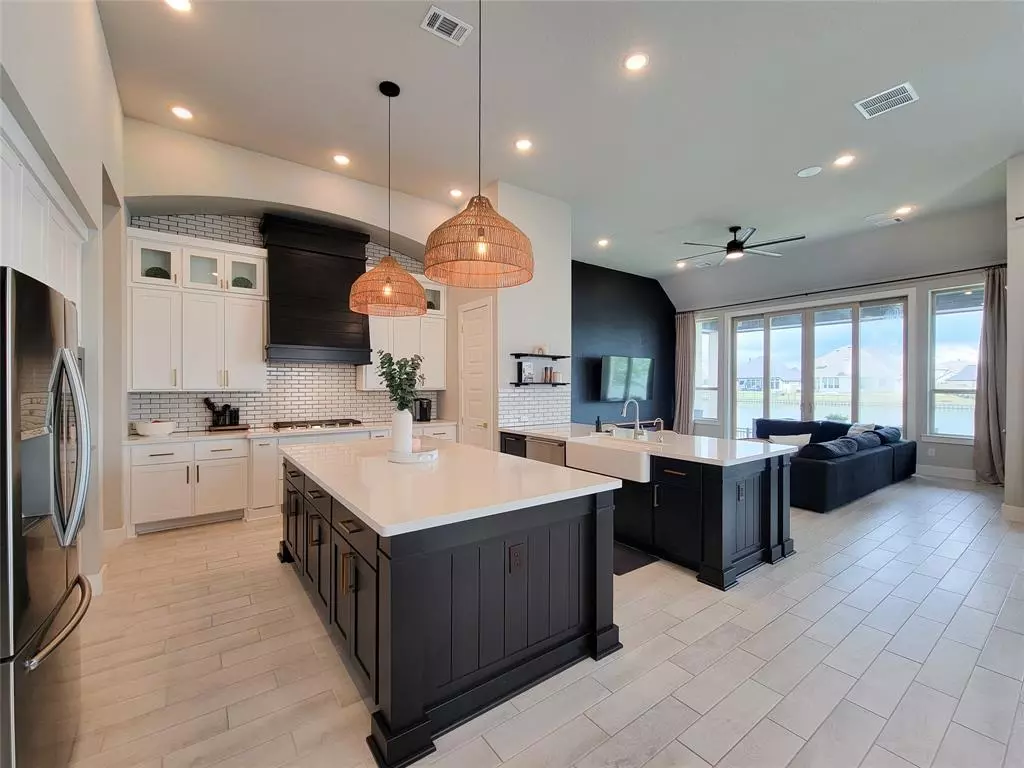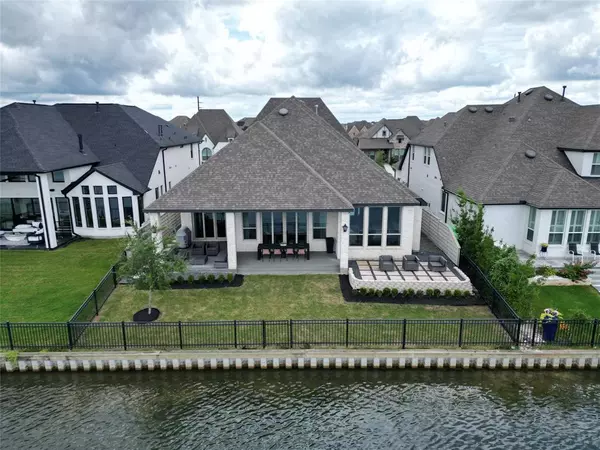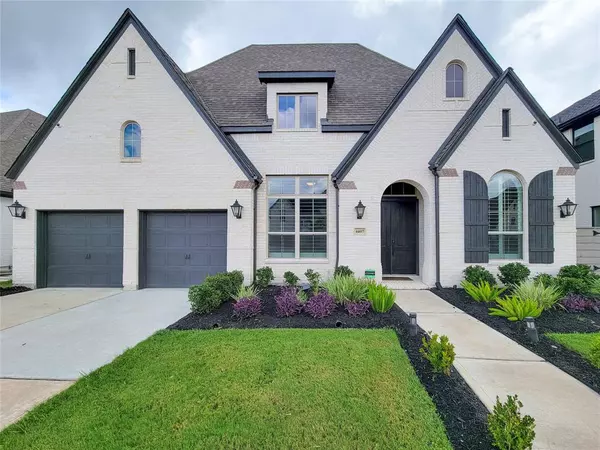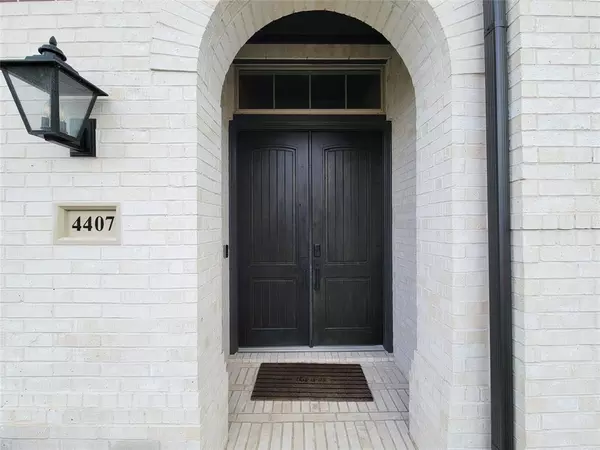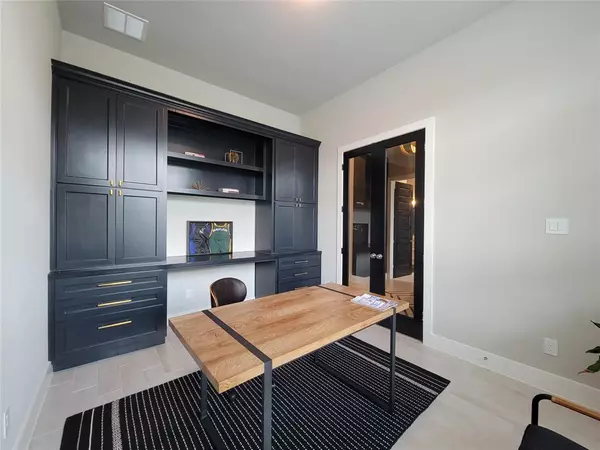4407 Sandy Cove DR Manvel, TX 77578
4 Beds
3.1 Baths
3,050 SqFt
UPDATED:
01/07/2025 01:01 AM
Key Details
Property Type Single Family Home
Listing Status Active
Purchase Type For Sale
Square Footage 3,050 sqft
Price per Sqft $261
Subdivision Pomona Sec 17
MLS Listing ID 53054528
Style Contemporary/Modern
Bedrooms 4
Full Baths 3
Half Baths 1
HOA Fees $1,300/ann
HOA Y/N 1
Year Built 2021
Annual Tax Amount $18,092
Tax Year 2023
Lot Size 7,928 Sqft
Acres 0.182
Property Description
Location
State TX
County Brazoria
Community Pomona
Area Alvin North
Rooms
Bedroom Description All Bedrooms Down
Master Bathroom Primary Bath: Double Sinks, Primary Bath: Separate Shower, Primary Bath: Soaking Tub
Kitchen Kitchen open to Family Room, Soft Closing Drawers, Walk-in Pantry
Interior
Interior Features Alarm System - Owned, High Ceiling, Wired for Sound
Heating Central Gas
Cooling Central Electric
Flooring Tile
Exterior
Exterior Feature Covered Patio/Deck, Exterior Gas Connection, Fully Fenced, Sprinkler System
Parking Features Attached Garage, Tandem
Garage Spaces 3.0
Waterfront Description Lakefront,Metal Bulkhead
Roof Type Composition
Street Surface Concrete
Private Pool No
Building
Lot Description Waterfront
Dwelling Type Free Standing
Faces West
Story 1
Foundation Slab
Lot Size Range 0 Up To 1/4 Acre
Builder Name Highland
Water Water District
Structure Type Brick
New Construction No
Schools
Elementary Schools Pomona Elementary School
Middle Schools Rodeo Palms Junior High School
High Schools Manvel High School
School District 3 - Alvin
Others
HOA Fee Include Clubhouse,Grounds,Recreational Facilities
Senior Community No
Restrictions Deed Restrictions
Tax ID 7100-0171-081
Energy Description Ceiling Fans
Acceptable Financing Cash Sale, Conventional, FHA, VA
Tax Rate 3.1797
Disclosures Mud, Owner/Agent, Sellers Disclosure
Listing Terms Cash Sale, Conventional, FHA, VA
Financing Cash Sale,Conventional,FHA,VA
Special Listing Condition Mud, Owner/Agent, Sellers Disclosure


