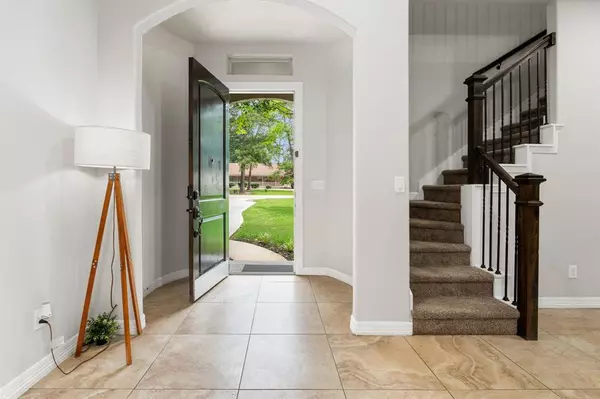
7203 Ponderosa DR Magnolia, TX 77354
4 Beds
3.1 Baths
2,768 SqFt
UPDATED:
09/20/2024 09:03 AM
Key Details
Property Type Single Family Home
Listing Status Active
Purchase Type For Sale
Square Footage 2,768 sqft
Price per Sqft $167
Subdivision Westwood 02
MLS Listing ID 40170496
Style Contemporary/Modern
Bedrooms 4
Full Baths 3
Half Baths 1
HOA Fees $180/ann
HOA Y/N 1
Year Built 2016
Annual Tax Amount $7,894
Tax Year 2023
Lot Size 0.459 Acres
Acres 0.4591
Property Description
Location
State TX
County Montgomery
Area Magnolia/1488 East
Rooms
Bedroom Description 2 Primary Bedrooms,Primary Bed - 1st Floor,Primary Bed - 2nd Floor,Walk-In Closet
Other Rooms 1 Living Area, Family Room, Gameroom Up, Home Office/Study, Kitchen/Dining Combo, Utility Room in House
Master Bathroom Half Bath, Primary Bath: Double Sinks, Secondary Bath(s): Shower Only, Secondary Bath(s): Tub/Shower Combo, Two Primary Baths
Kitchen Island w/o Cooktop, Pantry
Interior
Interior Features Fire/Smoke Alarm, High Ceiling
Heating Central Gas
Cooling Central Electric
Flooring Carpet, Tile
Fireplaces Number 1
Fireplaces Type Mock Fireplace
Exterior
Exterior Feature Back Yard Fenced, Outdoor Kitchen, Patio/Deck, Porch, Sprinkler System, Storage Shed
Parking Features Attached Garage, Oversized Garage
Garage Spaces 2.0
Roof Type Composition
Street Surface Asphalt
Private Pool No
Building
Lot Description Subdivision Lot, Wooded
Dwelling Type Free Standing
Faces North
Story 2
Foundation Slab
Lot Size Range 1/4 Up to 1/2 Acre
Sewer Septic Tank
Water Aerobic
Structure Type Cement Board,Stucco,Wood
New Construction No
Schools
Elementary Schools Bear Branch Elementary School (Magnolia)
Middle Schools Bear Branch Junior High School
High Schools Magnolia High School
School District 36 - Magnolia
Others
HOA Fee Include Recreational Facilities
Senior Community No
Restrictions Deed Restrictions
Tax ID 9495-02-06800
Energy Description Attic Vents,Ceiling Fans,Digital Program Thermostat,Energy Star Appliances,Energy Star/CFL/LED Lights,HVAC>13 SEER,Insulated/Low-E windows,Insulation - Batt
Acceptable Financing Cash Sale, Conventional, FHA, VA
Tax Rate 1.5787
Disclosures Sellers Disclosure
Listing Terms Cash Sale, Conventional, FHA, VA
Financing Cash Sale,Conventional,FHA,VA
Special Listing Condition Sellers Disclosure







