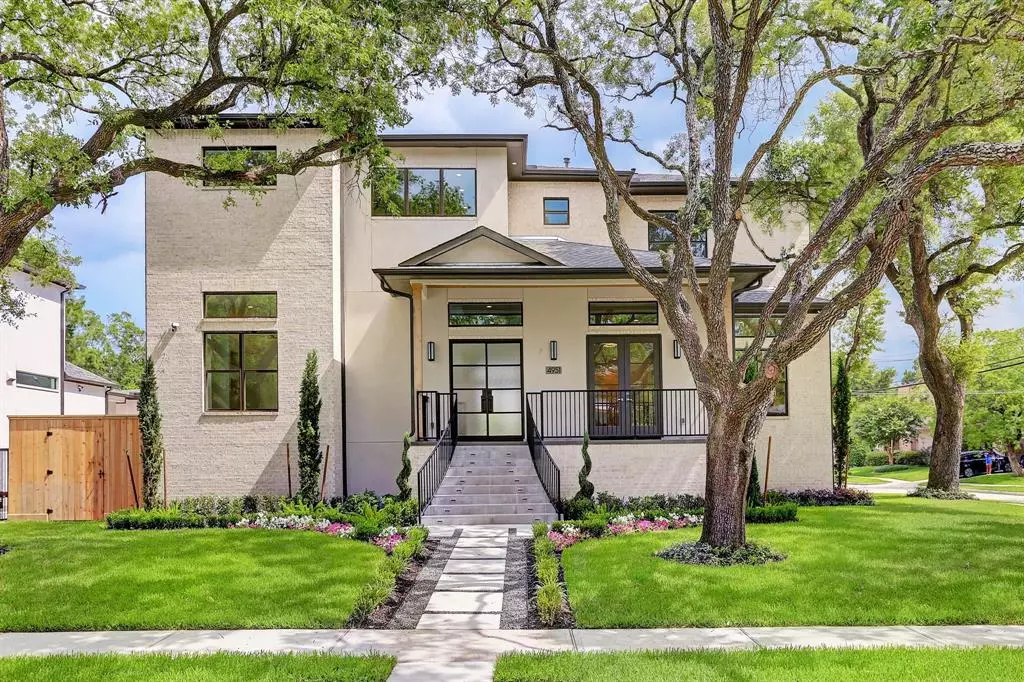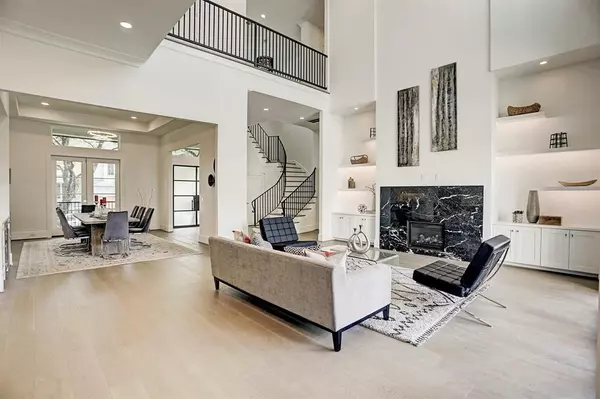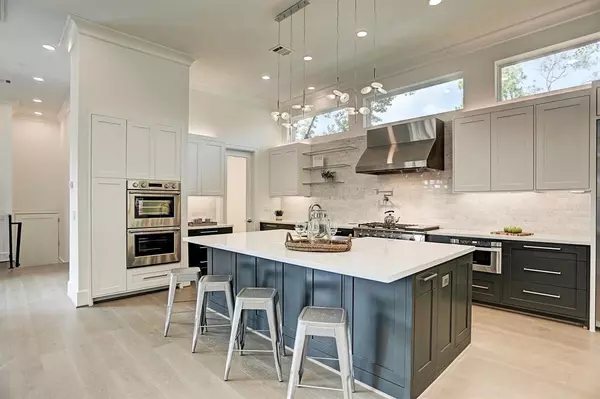
4951 Valkeith DR Houston, TX 77096
6 Beds
5.1 Baths
5,300 SqFt
UPDATED:
12/17/2024 07:14 PM
Key Details
Property Type Single Family Home
Listing Status Active
Purchase Type For Sale
Square Footage 5,300 sqft
Price per Sqft $282
Subdivision Meyerland
MLS Listing ID 97388648
Style Contemporary/Modern,Traditional
Bedrooms 6
Full Baths 5
Half Baths 1
HOA Fees $500/ann
HOA Y/N 1
Year Built 2019
Lot Size 10,648 Sqft
Property Description
Location
State TX
County Harris
Area Meyerland Area
Interior
Interior Features Alarm System - Leased, Fire/Smoke Alarm, Formal Entry/Foyer, High Ceiling, Refrigerator Included
Heating Central Gas
Cooling Central Electric
Flooring Carpet, Engineered Wood, Tile
Fireplaces Number 1
Fireplaces Type Gaslog Fireplace
Exterior
Exterior Feature Back Green Space, Back Yard, Back Yard Fenced, Balcony, Covered Patio/Deck, Exterior Gas Connection, Outdoor Kitchen, Patio/Deck, Porch, Private Driveway, Sprinkler System
Parking Features Attached Garage, Oversized Garage
Garage Spaces 2.0
Pool Gunite, In Ground
Roof Type Composition
Private Pool Yes
Building
Lot Description Corner
Dwelling Type Free Standing
Faces North
Story 2
Foundation Pier & Beam
Lot Size Range 0 Up To 1/4 Acre
Sewer Public Sewer
Water Public Water
Structure Type Brick,Cement Board,Stucco
New Construction No
Schools
Elementary Schools Kolter Elementary School
Middle Schools Meyerland Middle School
High Schools Bellaire High School
School District 27 - Houston
Others
Senior Community No
Restrictions Deed Restrictions
Tax ID 091-160-000-0023
Energy Description Attic Vents
Disclosures Sellers Disclosure
Special Listing Condition Sellers Disclosure







