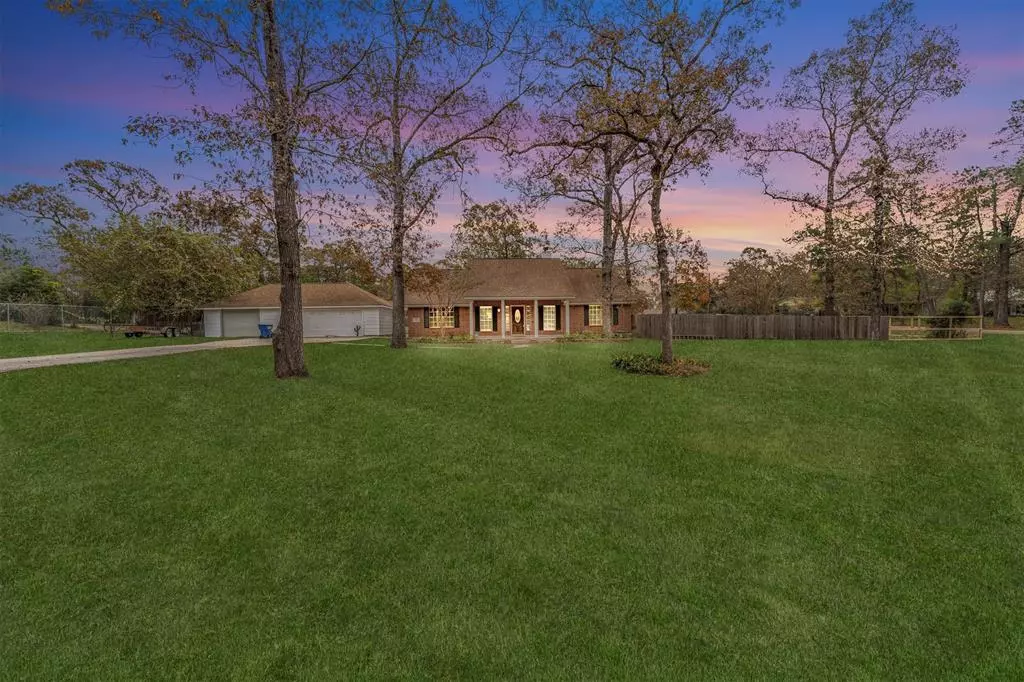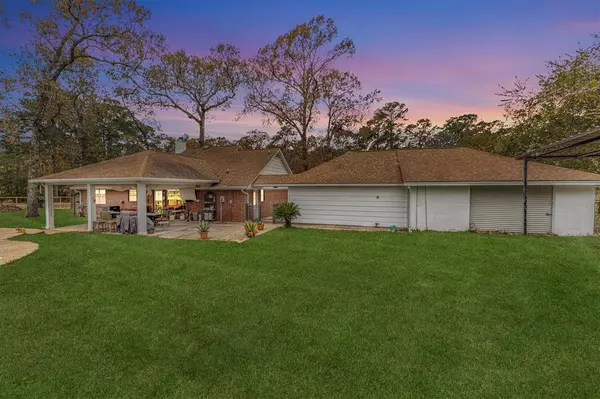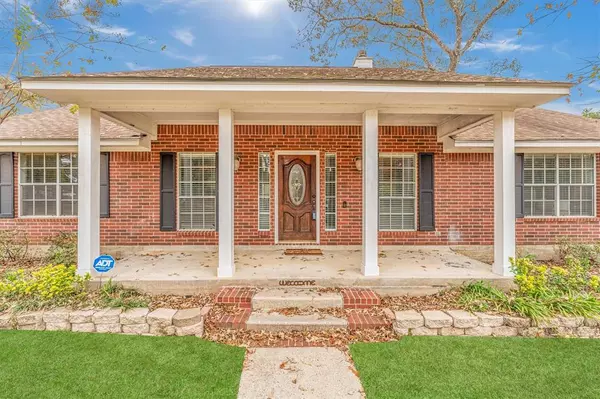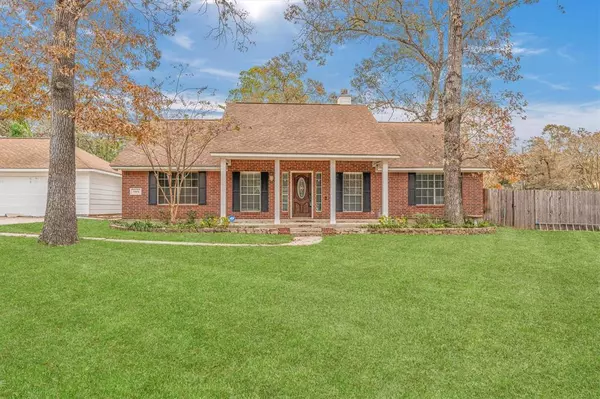
33502 Comanche TRL Magnolia, TX 77355
3 Beds
2 Baths
1,836 SqFt
UPDATED:
12/15/2024 02:23 PM
Key Details
Property Type Single Family Home
Listing Status Active
Purchase Type For Sale
Square Footage 1,836 sqft
Price per Sqft $258
Subdivision Indian Woods
MLS Listing ID 76818538
Style Traditional
Bedrooms 3
Full Baths 2
Year Built 1993
Annual Tax Amount $6,841
Tax Year 2024
Lot Size 1.000 Acres
Acres 1.0
Property Description
Location
State TX
County Montgomery
Area Tomball
Rooms
Bedroom Description All Bedrooms Down,Primary Bed - 1st Floor,Split Plan,Walk-In Closet
Other Rooms Breakfast Room, Den, Kitchen/Dining Combo, Utility Room in House
Master Bathroom Primary Bath: Double Sinks, Primary Bath: Shower Only
Den/Bedroom Plus 3
Interior
Interior Features Fire/Smoke Alarm
Heating Central Electric
Cooling Central Electric
Flooring Engineered Wood, Tile
Fireplaces Number 1
Fireplaces Type Gas Connections, Wood Burning Fireplace
Exterior
Exterior Feature Back Yard Fenced, Fully Fenced, Spa/Hot Tub, Workshop
Parking Features Detached Garage
Garage Spaces 3.0
Pool Gunite
Roof Type Composition
Street Surface Asphalt
Private Pool Yes
Building
Lot Description Corner, Wooded
Dwelling Type Free Standing
Story 1
Foundation Slab
Lot Size Range 1/2 Up to 1 Acre
Sewer Other Water/Sewer, Septic Tank
Water Other Water/Sewer
Structure Type Brick,Wood
New Construction No
Schools
Elementary Schools Decker Prairie Elementary School
Middle Schools Tomball Junior High School
High Schools Tomball High School
School District 53 - Tomball
Others
Senior Community No
Restrictions Horses Allowed
Tax ID 6145-00-02100
Energy Description Attic Vents,Ceiling Fans,Digital Program Thermostat
Acceptable Financing Cash Sale, Conventional, FHA, VA
Tax Rate 1.6301
Disclosures Sellers Disclosure
Listing Terms Cash Sale, Conventional, FHA, VA
Financing Cash Sale,Conventional,FHA,VA
Special Listing Condition Sellers Disclosure







