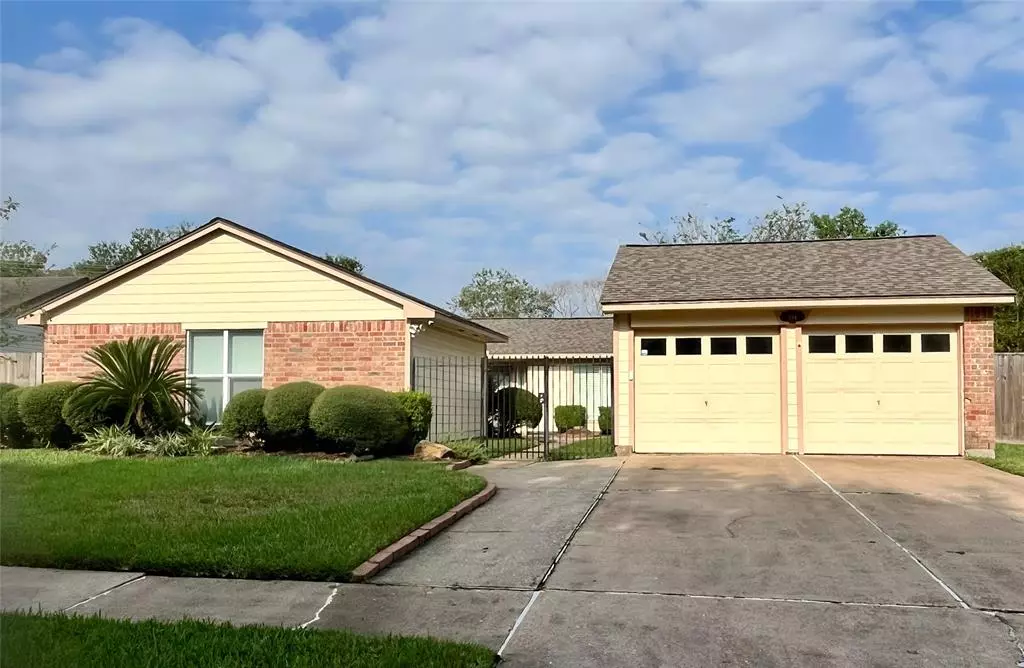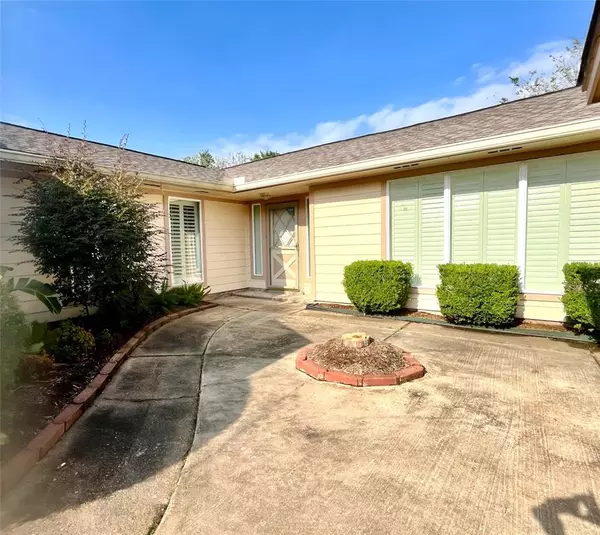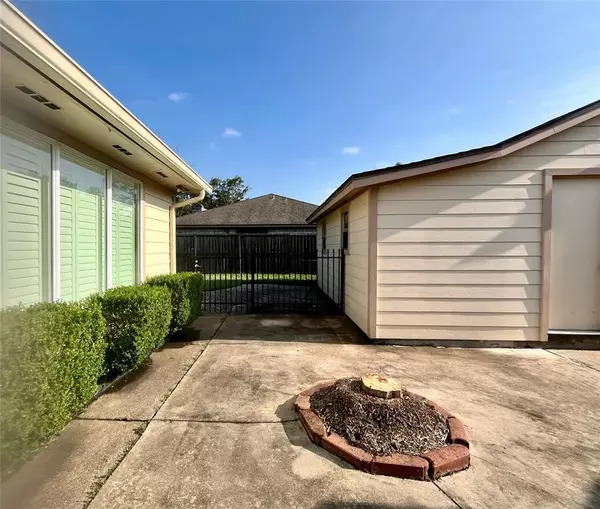
534 W Castle Harbour DR Friendswood, TX 77546
3 Beds
2 Baths
1,608 SqFt
UPDATED:
11/19/2024 10:32 PM
Key Details
Property Type Single Family Home
Listing Status Active
Purchase Type For Sale
Square Footage 1,608 sqft
Price per Sqft $195
Subdivision Sunmeadow 2
MLS Listing ID 62655043
Style Traditional
Bedrooms 3
Full Baths 2
HOA Fees $75/ann
HOA Y/N 1
Year Built 1976
Annual Tax Amount $4,865
Tax Year 2023
Lot Size 9,633 Sqft
Acres 0.2211
Property Description
Location
State TX
County Galveston
Area Friendswood
Rooms
Master Bathroom Primary Bath: Double Sinks, Primary Bath: Shower Only
Interior
Heating Central Electric
Cooling Central Electric
Flooring Carpet, Vinyl Plank
Exterior
Parking Features Detached Garage, Oversized Garage
Garage Spaces 2.0
Roof Type Composition
Private Pool No
Building
Lot Description Subdivision Lot
Dwelling Type Free Standing
Story 1
Foundation Slab
Lot Size Range 0 Up To 1/4 Acre
Sewer Public Sewer
Water Public Water
Structure Type Brick,Cement Board
New Construction No
Schools
Elementary Schools Windsong Elementary
Middle Schools Friendswood Junior High School
High Schools Friendswood High School
School District 20 - Friendswood
Others
HOA Fee Include Grounds
Senior Community No
Restrictions Deed Restrictions
Tax ID 6831-0009-0009-000
Acceptable Financing Cash Sale, Conventional, FHA, VA
Tax Rate 2.0412
Disclosures Sellers Disclosure
Listing Terms Cash Sale, Conventional, FHA, VA
Financing Cash Sale,Conventional,FHA,VA
Special Listing Condition Sellers Disclosure







