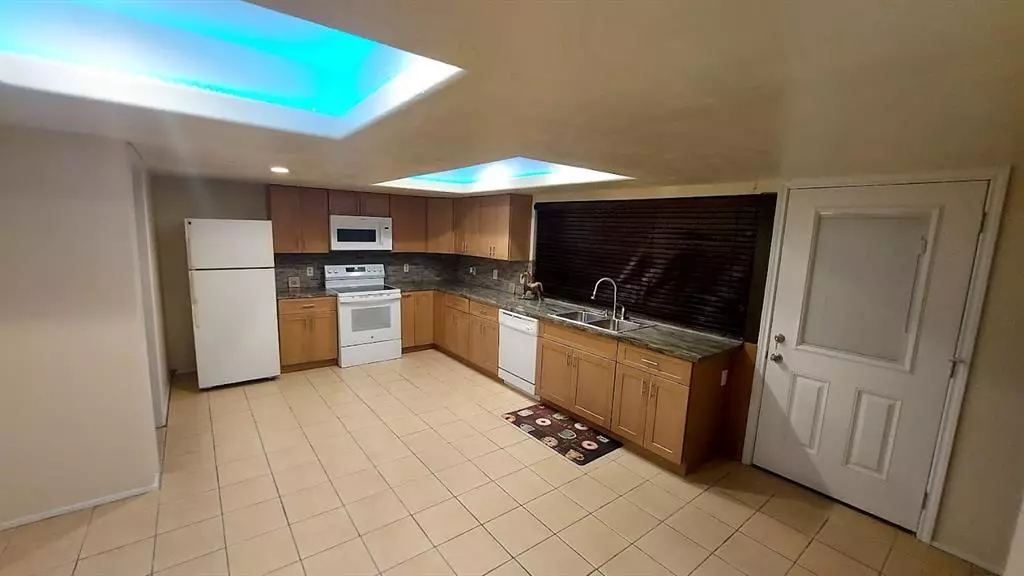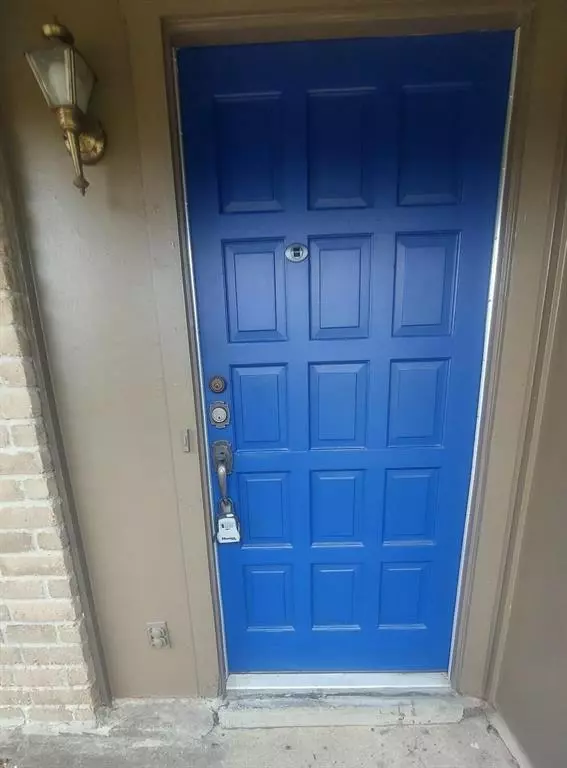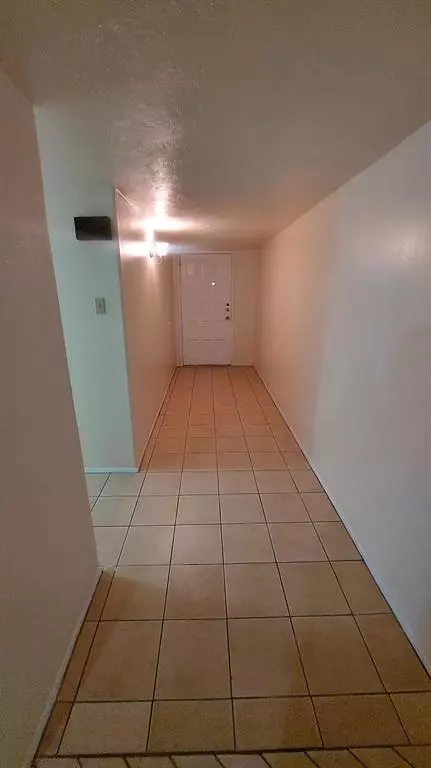
5538 W Ridgecreek DR Houston, TX 77053
3 Beds
2 Baths
1,528 SqFt
UPDATED:
12/02/2024 08:25 PM
Key Details
Property Type Single Family Home
Listing Status Active
Purchase Type For Sale
Square Footage 1,528 sqft
Price per Sqft $156
Subdivision Ridgegate Sub Sec 1
MLS Listing ID 11077915
Style Contemporary/Modern
Bedrooms 3
Full Baths 2
HOA Fees $244/ann
HOA Y/N 1
Year Built 1978
Annual Tax Amount $3,873
Tax Year 2023
Lot Size 8,415 Sqft
Acres 0.1932
Property Description
Location
State TX
County Fort Bend
Area Missouri City Area
Rooms
Bedroom Description All Bedrooms Down,En-Suite Bath
Other Rooms 1 Living Area, Kitchen/Dining Combo, Utility Room in House
Master Bathroom Primary Bath: Shower Only, Secondary Bath(s): Tub/Shower Combo
Kitchen Pantry, Soft Closing Cabinets, Soft Closing Drawers
Interior
Interior Features Fire/Smoke Alarm, Formal Entry/Foyer, Refrigerator Included, Window Coverings
Heating Central Electric
Cooling Central Electric
Flooring Laminate, Travertine
Fireplaces Number 1
Fireplaces Type Freestanding
Exterior
Parking Features Attached Garage
Garage Spaces 2.0
Roof Type Composition
Private Pool No
Building
Lot Description Subdivision Lot
Dwelling Type Free Standing
Faces South
Story 1
Foundation Slab
Lot Size Range 0 Up To 1/4 Acre
Sewer Public Sewer
Water Public Water
Structure Type Brick,Cement Board
New Construction No
Schools
Elementary Schools Ridgegate Elementary School
Middle Schools Mcauliffe Middle School
High Schools Willowridge High School
School District 19 - Fort Bend
Others
Senior Community No
Restrictions Deed Restrictions
Tax ID 6200-01-002-3700-907
Energy Description Ceiling Fans,HVAC>13 SEER,Insulation - Blown Fiberglass,Other Energy Features
Acceptable Financing Cash Sale, Conventional, Investor
Tax Rate 1.9473
Disclosures No Disclosures, Owner/Agent
Listing Terms Cash Sale, Conventional, Investor
Financing Cash Sale,Conventional,Investor
Special Listing Condition No Disclosures, Owner/Agent







