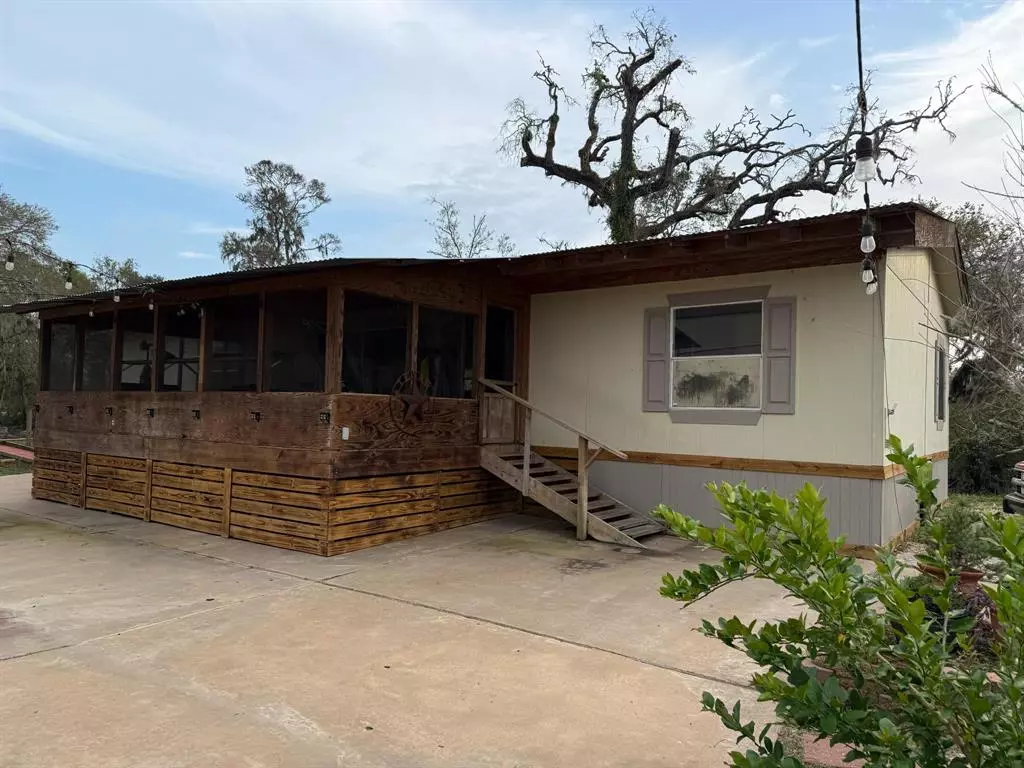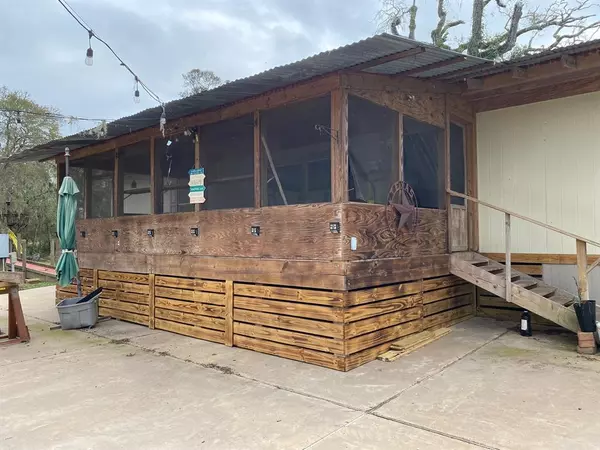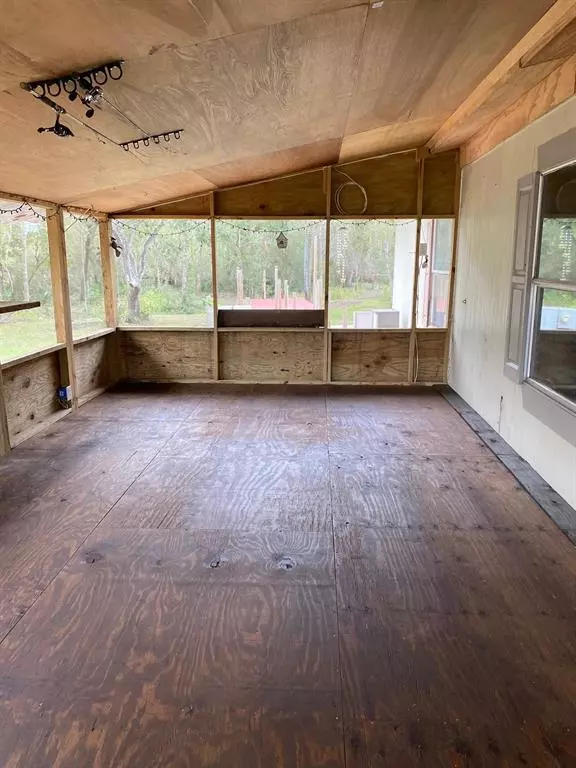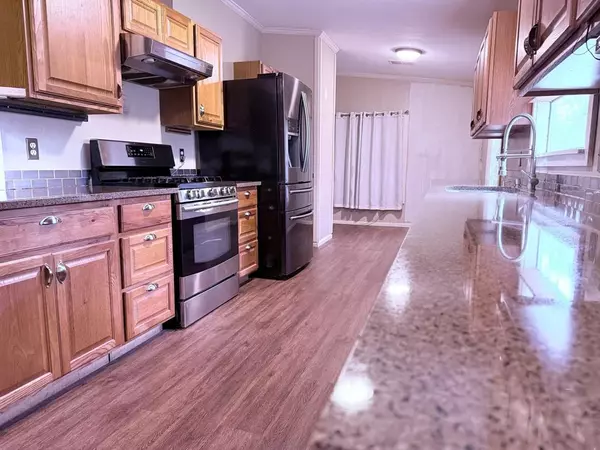
5031 County Road 819 Brazoria, TX 77422
4 Beds
3 Baths
1,568 SqFt
UPDATED:
12/16/2024 11:24 PM
Key Details
Property Type Single Family Home
Listing Status Active
Purchase Type For Sale
Square Footage 1,568 sqft
Price per Sqft $232
Subdivision River Front-San Bernard Sub
MLS Listing ID 90418704
Style Other Style
Bedrooms 4
Full Baths 3
Year Built 2000
Annual Tax Amount $2,293
Tax Year 2024
Lot Size 6.400 Acres
Acres 6.4
Property Description
Location
State TX
County Brazoria
Area West Of The Brazos
Rooms
Bedroom Description All Bedrooms Down
Other Rooms 1 Living Area, Family Room, Kitchen/Dining Combo, Living Area - 1st Floor, Utility Room in House
Master Bathroom Primary Bath: Soaking Tub, Secondary Bath(s): Tub/Shower Combo
Kitchen Breakfast Bar, Kitchen open to Family Room, Walk-in Pantry
Interior
Heating Propane
Cooling Window Units
Exterior
Parking Features Oversized Garage
Garage Spaces 2.0
Garage Description RV Parking, Workshop
Waterfront Description Pond
Roof Type Metal
Street Surface Shell
Private Pool No
Building
Lot Description Other, Water View
Dwelling Type Manufactured
Story 1
Foundation Block & Beam
Lot Size Range 5 Up to 10 Acres
Water Aerobic, Water District, Well
Structure Type Other
New Construction No
Schools
Elementary Schools Sweeny Elementary School
Middle Schools Sweeny Junior High School
High Schools Sweeny High School
School District 51 - Sweeny
Others
Senior Community No
Restrictions Mobile Home Allowed,No Restrictions
Tax ID 7292-0073-001
Ownership Full Ownership
Acceptable Financing Cash Sale, Conventional, FHA, Investor, Texas Veterans Land Board, VA
Tax Rate 1.6806
Disclosures Sellers Disclosure
Listing Terms Cash Sale, Conventional, FHA, Investor, Texas Veterans Land Board, VA
Financing Cash Sale,Conventional,FHA,Investor,Texas Veterans Land Board,VA
Special Listing Condition Sellers Disclosure







