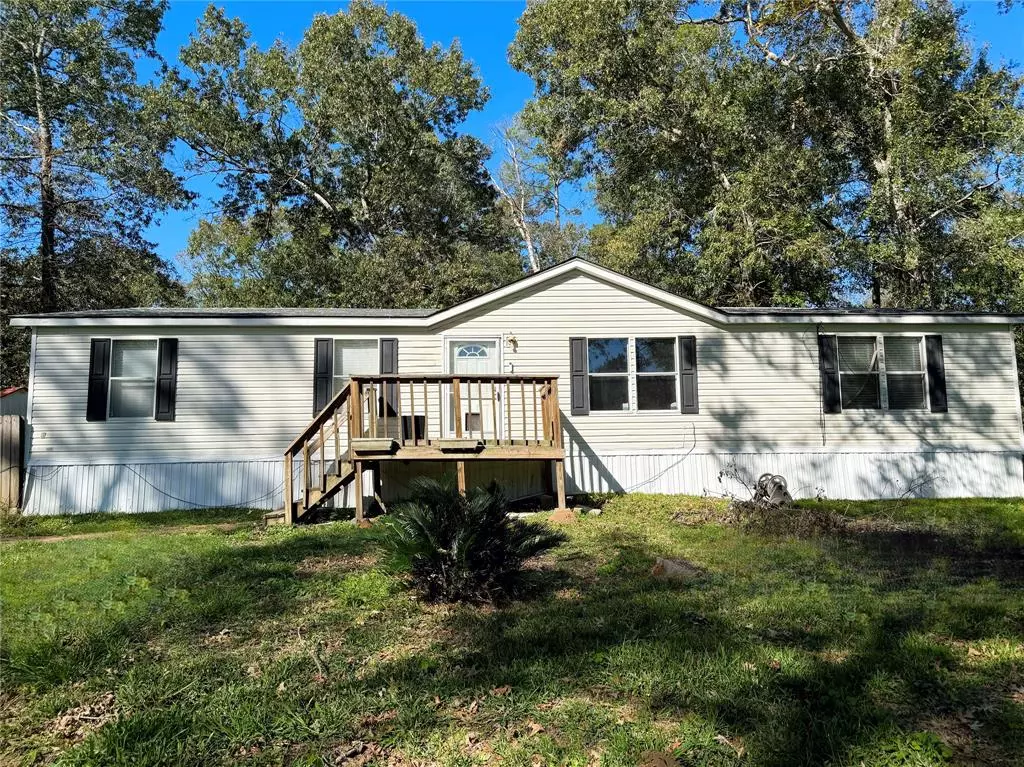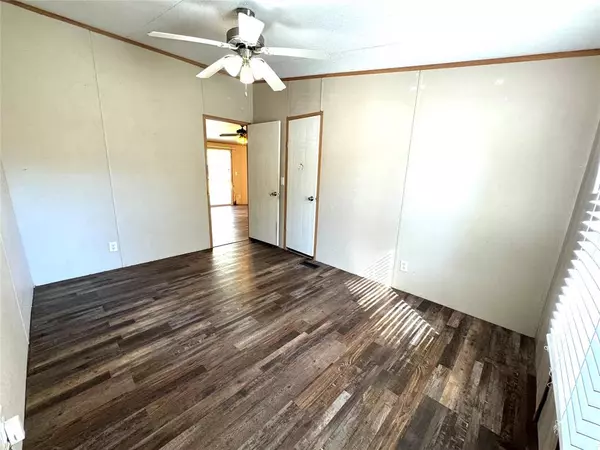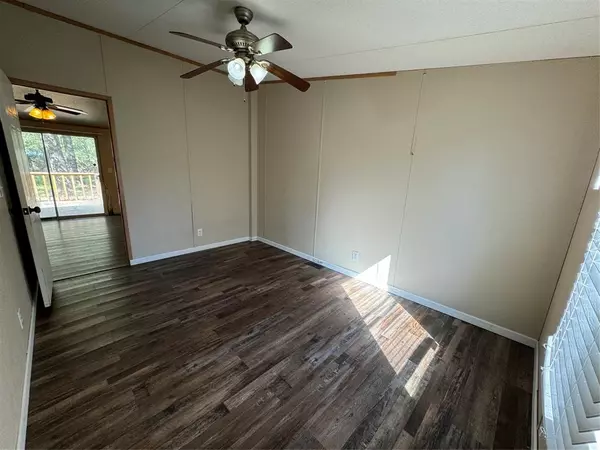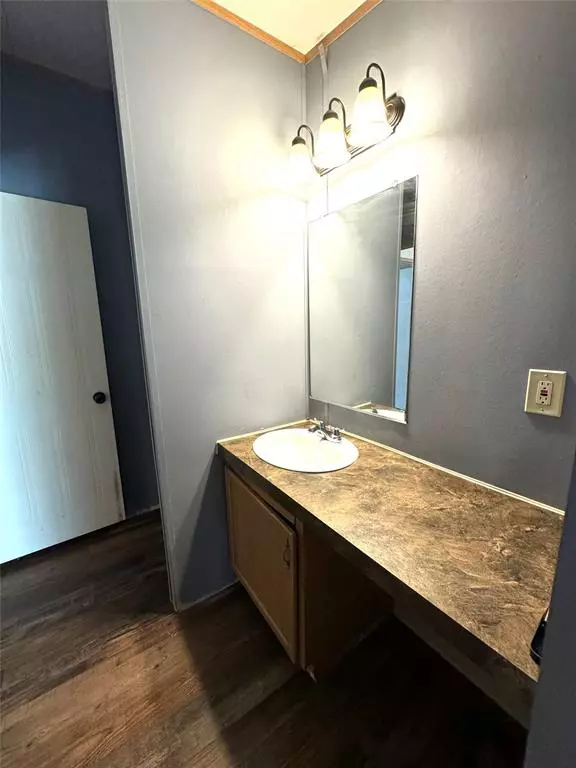
535 County Road 4261 Dayton, TX 77535
3 Beds
2 Baths
1,568 SqFt
UPDATED:
11/24/2024 07:49 PM
Key Details
Property Type Single Family Home
Listing Status Active
Purchase Type For Sale
Square Footage 1,568 sqft
Price per Sqft $105
Subdivision Woodway, Sec 1
MLS Listing ID 28586053
Style Other Style
Bedrooms 3
Full Baths 2
Year Built 2007
Annual Tax Amount $2,337
Tax Year 2024
Lot Size 0.838 Acres
Acres 0.8376
Property Description
Location
State TX
County Liberty
Area Dayton
Rooms
Bedroom Description Walk-In Closet
Other Rooms Living/Dining Combo, Utility Room in House
Master Bathroom Primary Bath: Tub/Shower Combo, Secondary Bath(s): Tub/Shower Combo
Kitchen Breakfast Bar, Kitchen open to Family Room
Interior
Heating Central Electric
Cooling Central Electric
Flooring Laminate
Exterior
Exterior Feature Back Yard Fenced, Patio/Deck, Porch
Parking Features None
Roof Type Composition
Private Pool No
Building
Lot Description Subdivision Lot
Dwelling Type Manufactured
Faces South
Story 1
Foundation Block & Beam
Lot Size Range 1/2 Up to 1 Acre
Sewer Septic Tank
Water Well
Structure Type Other
New Construction No
Schools
Elementary Schools Kimmie M. Brown Elementary School
Middle Schools Woodrow Wilson Junior High School
High Schools Dayton High School
School District 74 - Dayton
Others
Senior Community No
Restrictions No Restrictions
Tax ID 008085-001108-000
Energy Description Ceiling Fans
Acceptable Financing Cash Sale, Conventional, Investor, Seller May Contribute to Buyer's Closing Costs
Tax Rate 1.5009
Disclosures Sellers Disclosure
Listing Terms Cash Sale, Conventional, Investor, Seller May Contribute to Buyer's Closing Costs
Financing Cash Sale,Conventional,Investor,Seller May Contribute to Buyer's Closing Costs
Special Listing Condition Sellers Disclosure







