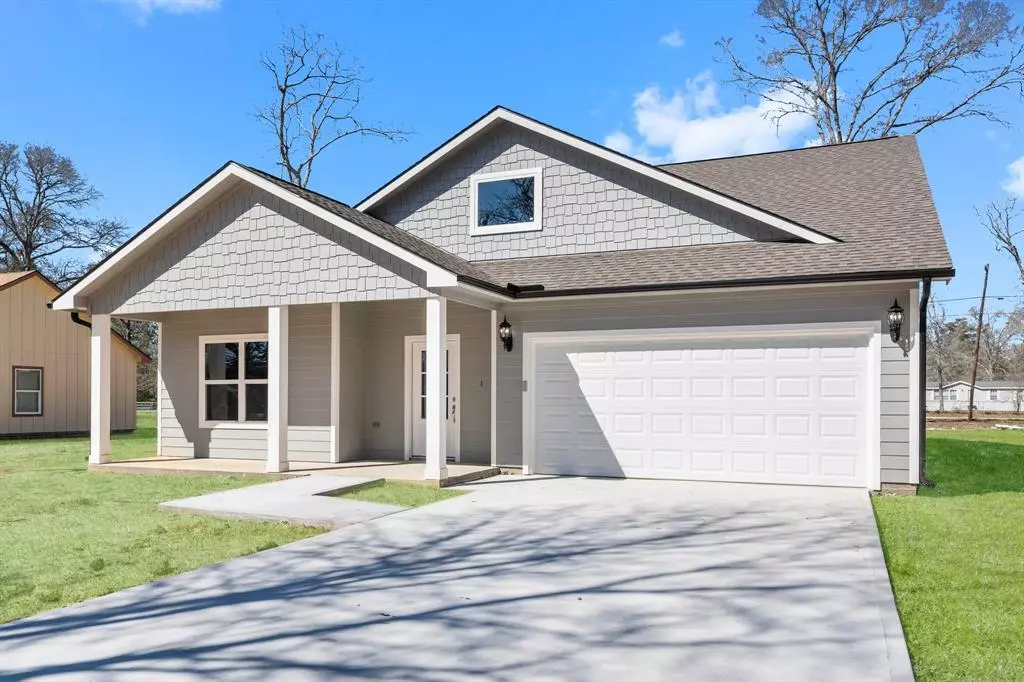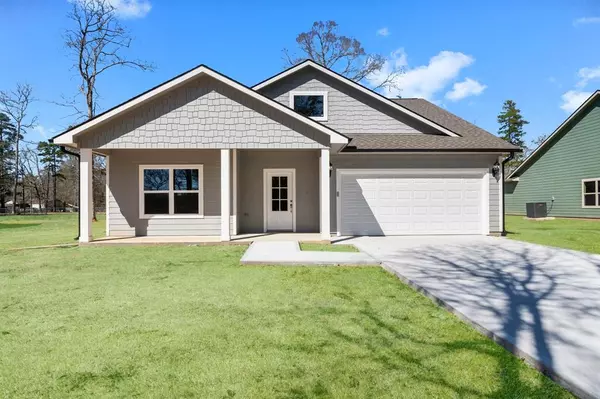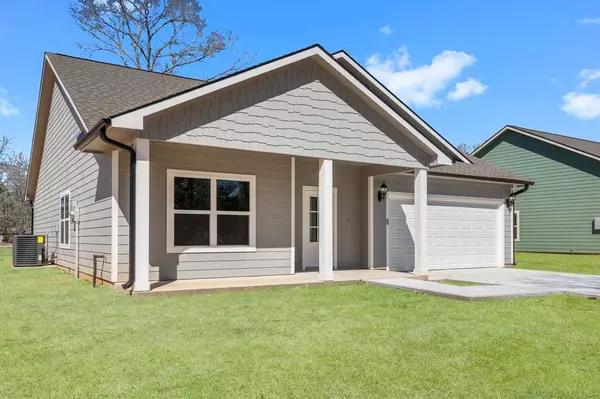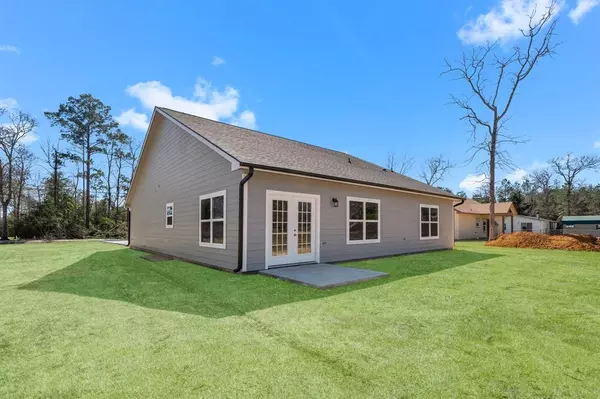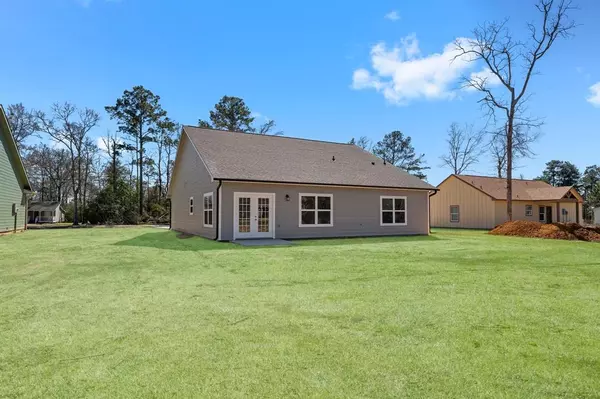
660 Sunny Drive Livingston, TX 77351
3 Beds
2 Baths
1,901 SqFt
UPDATED:
11/25/2024 09:00 AM
Key Details
Property Type Single Family Home
Listing Status Active
Purchase Type For Sale
Square Footage 1,901 sqft
Price per Sqft $157
Subdivision Forest Springs
MLS Listing ID 10894616
Style Traditional
Bedrooms 3
Full Baths 2
Year Built 2024
Lot Size 0.470 Acres
Acres 0.47
Property Description
Situated in a vibrant neighborhood just 10 minuets from town, you'll enjoy easy access to local amenities such as parks, schools, shopping centers, and restaurants. Call today to set up your private tour!
Location
State TX
County Polk
Area Livingston Area
Rooms
Bedroom Description All Bedrooms Down,Walk-In Closet
Other Rooms 1 Living Area, Kitchen/Dining Combo, Living/Dining Combo, Utility Room in House
Master Bathroom Primary Bath: Shower Only, Secondary Bath(s): Tub/Shower Combo
Kitchen Island w/o Cooktop, Kitchen open to Family Room, Pantry, Under Cabinet Lighting
Interior
Interior Features Crown Molding, Fire/Smoke Alarm, High Ceiling, Refrigerator Included, Window Coverings
Heating Central Electric
Cooling Central Electric
Flooring Vinyl Plank
Exterior
Exterior Feature Back Yard, Covered Patio/Deck, Porch
Parking Features Attached Garage
Garage Spaces 2.0
Roof Type Composition
Street Surface Asphalt,Gutters
Private Pool No
Building
Lot Description Cleared, Subdivision Lot
Dwelling Type Free Standing
Story 1
Foundation Slab
Lot Size Range 1/4 Up to 1/2 Acre
Builder Name CSG DEVELOPMENT
Water Aerobic
Structure Type Vinyl
New Construction Yes
Schools
Elementary Schools Lisd Open Enroll
Middle Schools Livingston Junior High School
High Schools Livingston High School
School District 103 - Livingston
Others
Senior Community No
Restrictions No Restrictions
Tax ID NA
Acceptable Financing Cash Sale, Conventional, FHA, USDA Loan, VA
Disclosures No Disclosures
Listing Terms Cash Sale, Conventional, FHA, USDA Loan, VA
Financing Cash Sale,Conventional,FHA,USDA Loan,VA
Special Listing Condition No Disclosures



