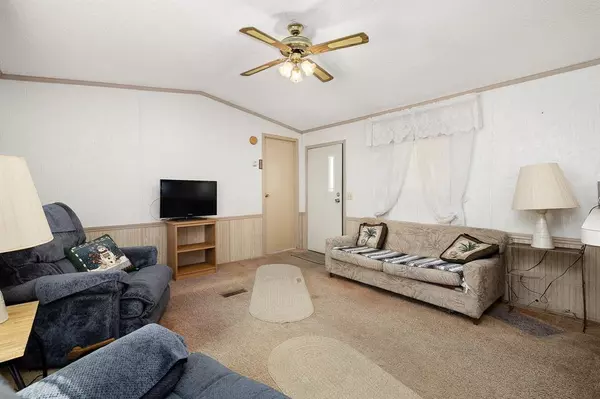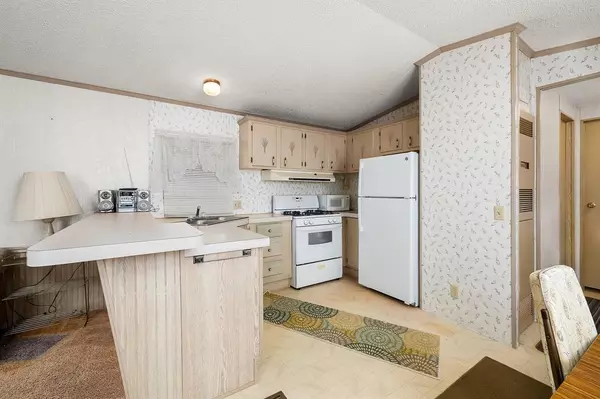
5204 Fiesta Drive DR Mission, TX 78574
2 Beds
1.1 Baths
672 SqFt
UPDATED:
11/26/2024 09:00 AM
Key Details
Property Type Single Family Home
Listing Status Active
Purchase Type For Sale
Square Footage 672 sqft
Price per Sqft $163
Subdivision Citrus Lakes Estates
MLS Listing ID 54377777
Style Other Style
Bedrooms 2
Full Baths 1
Half Baths 1
Year Built 1994
Annual Tax Amount $836
Tax Year 2023
Lot Size 7,251 Sqft
Acres 0.17
Property Description
This charming 2-bedroom, 1-bathroom mobile home sits on a beautiful yard, offering space to enjoy outdoor living. Perfect for families, retirees, or anyone looking for a low-maintenance home packed with extras.
This home comes complete with furniture, a refrigerator, and a washer/dryer. Detached Garage space is ideal for a home gym, workshop, or game room. The property contains two additional storage buildings, give you plenty of storage. Protect your vehicle from the elements with the convenient covered parking area.
This property combines comfort, functionality, and versatility, making it an excellent choice for those looking for more than just a home. With all appliances and furniture included, this gem is truly move-in ready.
Don't miss your chance to own this unique and well-maintained property! Contact us today to schedule a viewing. The adjoining lot is also available.
Location
State TX
County Hidalgo
Rooms
Other Rooms 1 Living Area, Utility Room in Garage
Master Bathroom Half Bath, No Primary
Den/Bedroom Plus 2
Interior
Interior Features Dryer Included, Fire/Smoke Alarm, Refrigerator Included, Washer Included, Window Coverings
Heating Central Gas, Propane
Cooling Central Electric
Flooring Carpet, Laminate
Exterior
Exterior Feature Back Yard, Covered Patio/Deck, Partially Fenced, Side Yard, Storage Shed
Parking Features Detached Garage
Garage Spaces 1.0
Carport Spaces 1
Garage Description Driveway Gate, Single-Wide Driveway
Roof Type Composition
Street Surface Asphalt
Accessibility Driveway Gate
Private Pool No
Building
Lot Description Patio Lot
Dwelling Type Manufactured
Faces West
Story 1
Foundation Other
Lot Size Range 0 Up To 1/4 Acre
Builder Name Belmont Homes
Sewer Septic Tank
Water Public Water
Structure Type Aluminum
New Construction No
Schools
Elementary Schools Elodia R Chapa El
Middle Schools Ann Richards Middle School (La Joya)
High Schools Juarez Lincoln High School
School District 658 - La Joya
Others
Senior Community No
Restrictions Unknown
Tax ID 1372265
Ownership Full Ownership
Acceptable Financing Cash Sale, Conventional, FHA, Texas Veterans Land Board, USDA Loan, VA
Tax Rate 0.019
Disclosures Sellers Disclosure
Listing Terms Cash Sale, Conventional, FHA, Texas Veterans Land Board, USDA Loan, VA
Financing Cash Sale,Conventional,FHA,Texas Veterans Land Board,USDA Loan,VA
Special Listing Condition Sellers Disclosure







