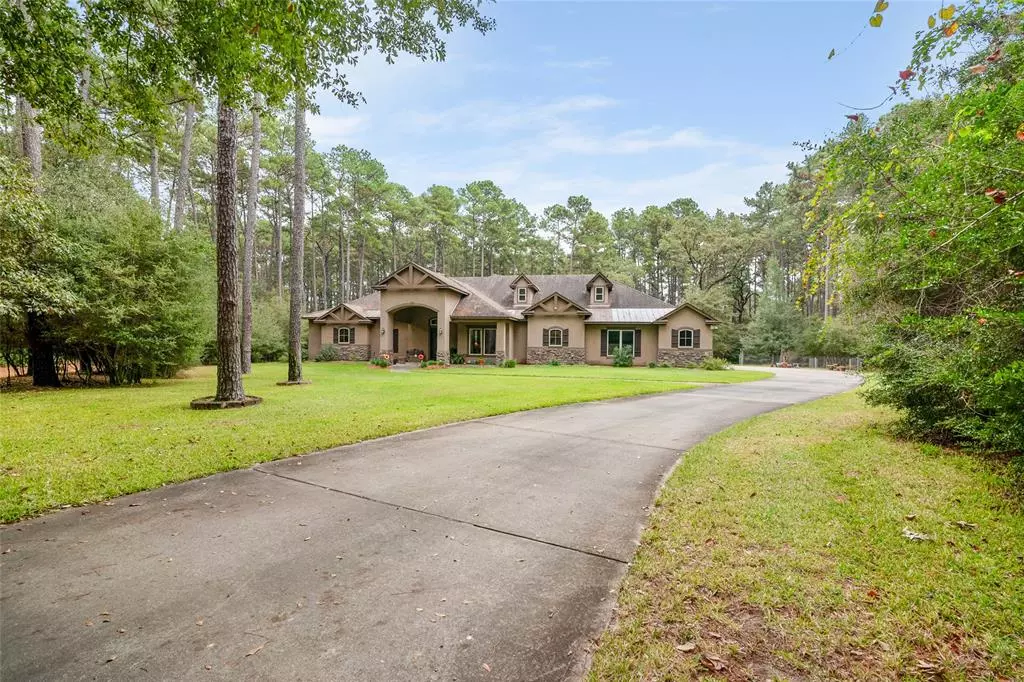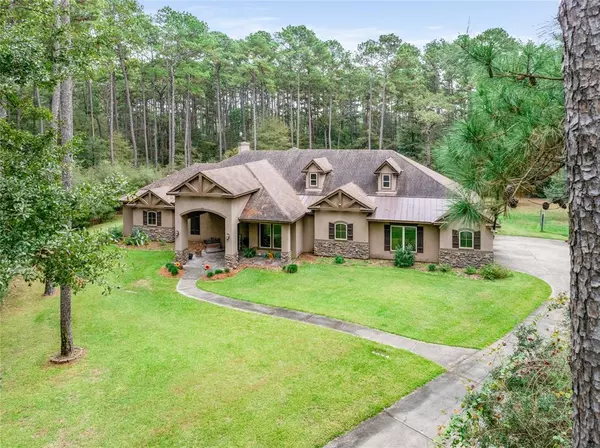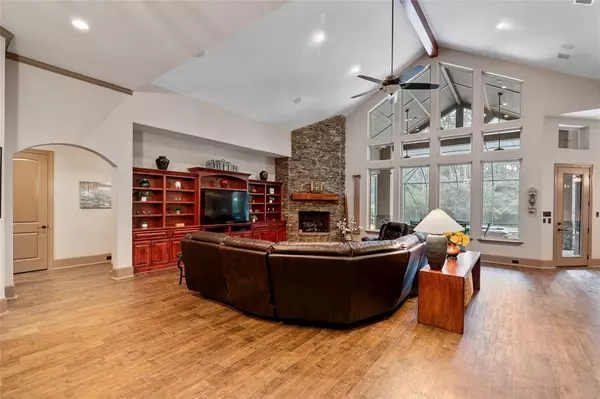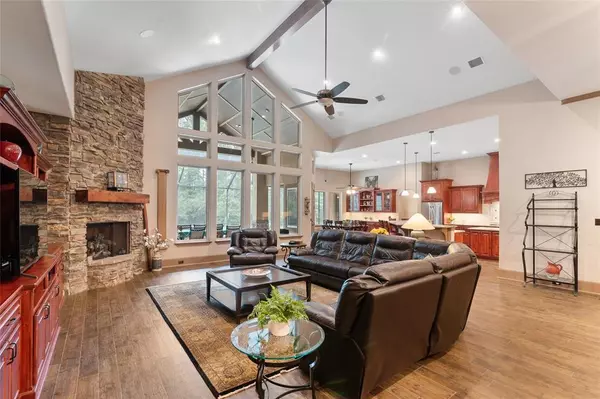
14902 Timbershade Crossing Magnolia, TX 77355
4 Beds
3.1 Baths
3,598 SqFt
UPDATED:
12/14/2024 10:37 PM
Key Details
Property Type Single Family Home
Listing Status Pending
Purchase Type For Sale
Square Footage 3,598 sqft
Price per Sqft $291
Subdivision Timbergreen
MLS Listing ID 53704270
Style Traditional
Bedrooms 4
Full Baths 3
Half Baths 1
HOA Fees $562/ann
HOA Y/N 1
Year Built 2013
Annual Tax Amount $12,894
Tax Year 2024
Lot Size 5.345 Acres
Acres 5.345
Property Description
Location
State TX
County Montgomery
Area Tomball
Rooms
Bedroom Description All Bedrooms Down
Other Rooms Breakfast Room, Entry, Family Room, Living Area - 1st Floor, Utility Room in House
Master Bathroom Primary Bath: Double Sinks, Primary Bath: Jetted Tub, Primary Bath: Separate Shower, Secondary Bath(s): Tub/Shower Combo, Vanity Area
Kitchen Island w/o Cooktop, Kitchen open to Family Room, Pantry, Second Sink, Under Cabinet Lighting, Walk-in Pantry
Interior
Interior Features Alarm System - Owned, High Ceiling, Spa/Hot Tub
Heating Central Gas
Cooling Central Electric
Flooring Tile
Fireplaces Number 1
Fireplaces Type Gas Connections, Gaslog Fireplace
Exterior
Exterior Feature Back Yard, Covered Patio/Deck, Outdoor Kitchen, Porch, Sprinkler System, Subdivision Tennis Court
Parking Features Attached Garage
Garage Spaces 3.0
Pool Enclosed, In Ground, Pool With Hot Tub Detached
Roof Type Composition,Metal
Private Pool Yes
Building
Lot Description Cul-De-Sac, Wooded
Dwelling Type Free Standing
Faces North
Story 1
Foundation Slab
Lot Size Range 5 Up to 10 Acres
Sewer Septic Tank
Water Water District, Well
Structure Type Stone,Stucco
New Construction No
Schools
Elementary Schools J.L. Lyon Elementary School
Middle Schools Magnolia Junior High School
High Schools Magnolia West High School
School District 36 - Magnolia
Others
HOA Fee Include Recreational Facilities
Senior Community No
Restrictions Deed Restrictions,Horses Allowed
Tax ID 9248-90-00200
Energy Description Ceiling Fans,Digital Program Thermostat,Generator,Insulation - Spray-Foam,Tankless/On-Demand H2O Heater
Acceptable Financing Cash Sale, Conventional
Tax Rate 1.5787
Disclosures Owner/Agent, Sellers Disclosure
Listing Terms Cash Sale, Conventional
Financing Cash Sale,Conventional
Special Listing Condition Owner/Agent, Sellers Disclosure







