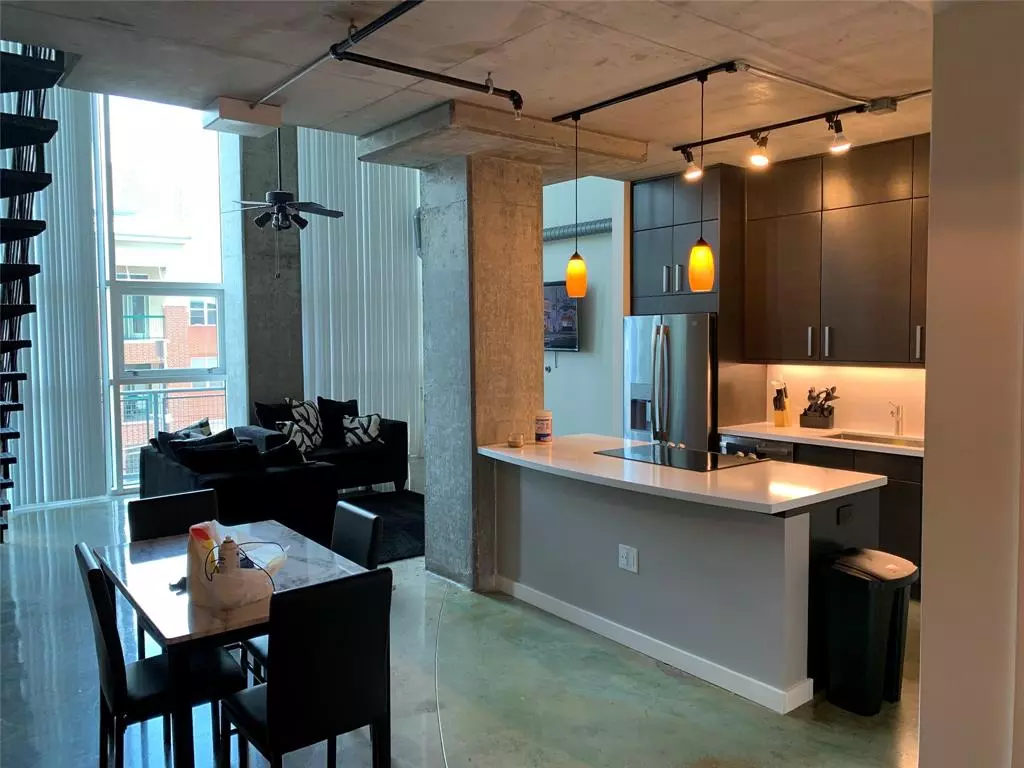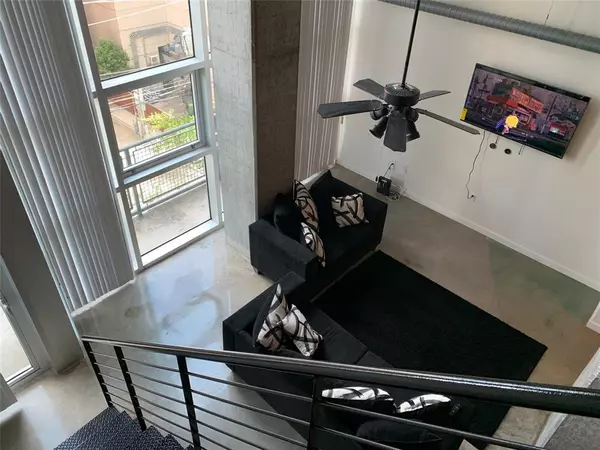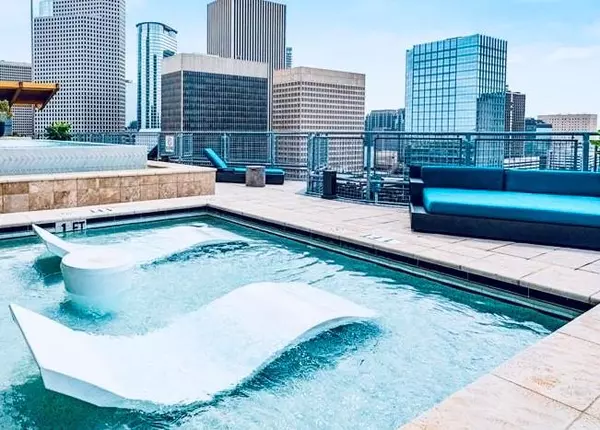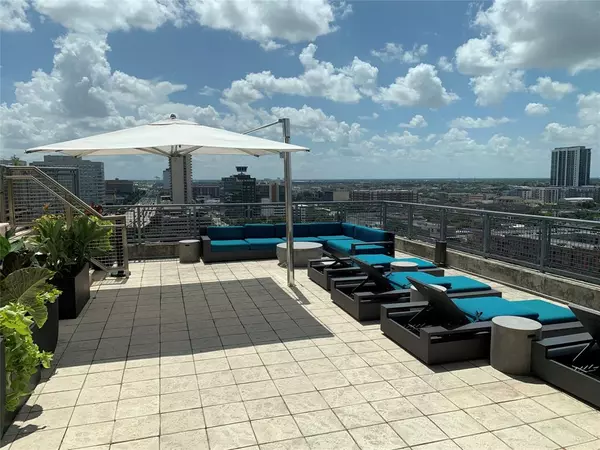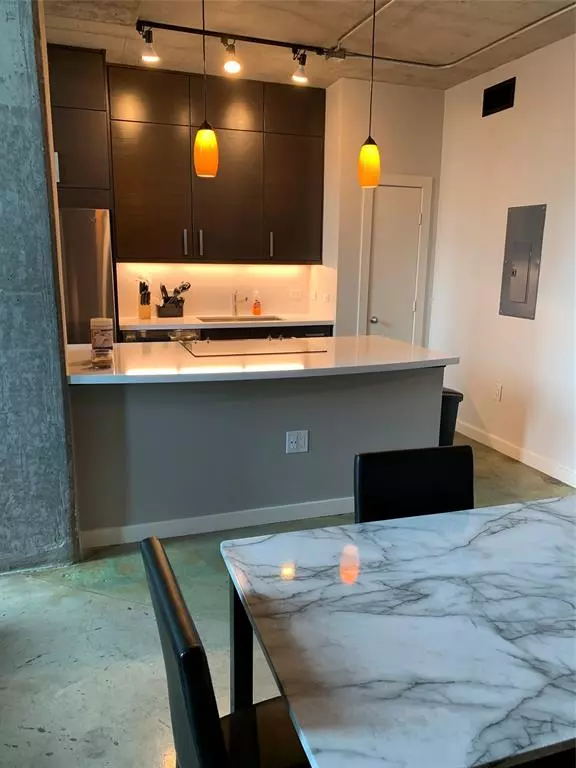
2000 Bagby ST #5416 Houston, TX 77002
2 Beds
2 Baths
1,884 SqFt
UPDATED:
11/28/2024 09:05 AM
Key Details
Property Type Condo
Listing Status Active
Purchase Type For Sale
Square Footage 1,884 sqft
Price per Sqft $273
Subdivision Rise Condo
MLS Listing ID 67416011
Bedrooms 2
Full Baths 2
HOA Fees $939/mo
Year Built 2004
Annual Tax Amount $9,650
Tax Year 2022
Property Description
Step outside onto your private balcony and take in the breathtaking views of the city skyline, a perfect spot for enjoying a morning cup of coffee or evening cocktail.
As a resident of this building, you'll have access to a wide range of amenities, including a spa center, rooftop swimming pool offering unobstructed views of downtown, and 24-hour concierge service.
You're just steps away from the city's best dining, and entertainment options. Don't miss your chance to own a piece of the Houston skyline.
Location
State TX
County Harris
Area Midtown - Houston
Building/Complex Name RISE LOFTS
Rooms
Bedroom Description 1 Bedroom Down - Not Primary BR,Primary Bed - 2nd Floor
Other Rooms Gameroom Up, Kitchen/Dining Combo, Living Area - 1st Floor, Loft
Master Bathroom Primary Bath: Double Sinks, Primary Bath: Separate Shower, Primary Bath: Soaking Tub
Kitchen Kitchen open to Family Room, Pantry
Interior
Interior Features Balcony, Brick Walls, Central Laundry, Concrete Walls, Elevator, Fire/Smoke Alarm, Open Ceiling, Partially Sprinklered, Refrigerator Included, Window Coverings
Heating Central Electric
Cooling Central Electric
Flooring Carpet, Concrete
Appliance Dryer Included, Electric Dryer Connection, Full Size, Refrigerator, Washer Included
Dryer Utilities 1
Exterior
Exterior Feature Balcony/Terrace, Rooftop Deck, Service Elevator, Spa, Storage, Trash Chute
Pool Heated, In Ground
Street Surface Concrete
Total Parking Spaces 2
Private Pool Yes
Building
Building Description Concrete,Glass,Steel,Wood, Concierge,Fireplace/Fire pit,Lounge,Outdoor Kitchen,Private Garage,Storage Outside of Unit
Unit Features Covered Terrace
Structure Type Concrete,Glass,Steel,Wood
New Construction No
Schools
Elementary Schools Gregory-Lincoln Elementary School
Middle Schools Gregory-Lincoln Middle School
High Schools Heights High School
School District 27 - Houston
Others
Pets Allowed With Restrictions
HOA Fee Include Building & Grounds,Concierge,Courtesy Patrol,Insurance Common Area,Other,Recreational Facilities,Trash Removal,Water and Sewer
Senior Community No
Tax ID 127-887-000-0019
Ownership Full Ownership
Energy Description Ceiling Fans,Digital Program Thermostat,Insulated/Low-E windows
Acceptable Financing Cash Sale, Conventional, FHA, Owner Financing, VA
Tax Rate 2.32
Disclosures Sellers Disclosure
Listing Terms Cash Sale, Conventional, FHA, Owner Financing, VA
Financing Cash Sale,Conventional,FHA,Owner Financing,VA
Special Listing Condition Sellers Disclosure
Pets Allowed With Restrictions



