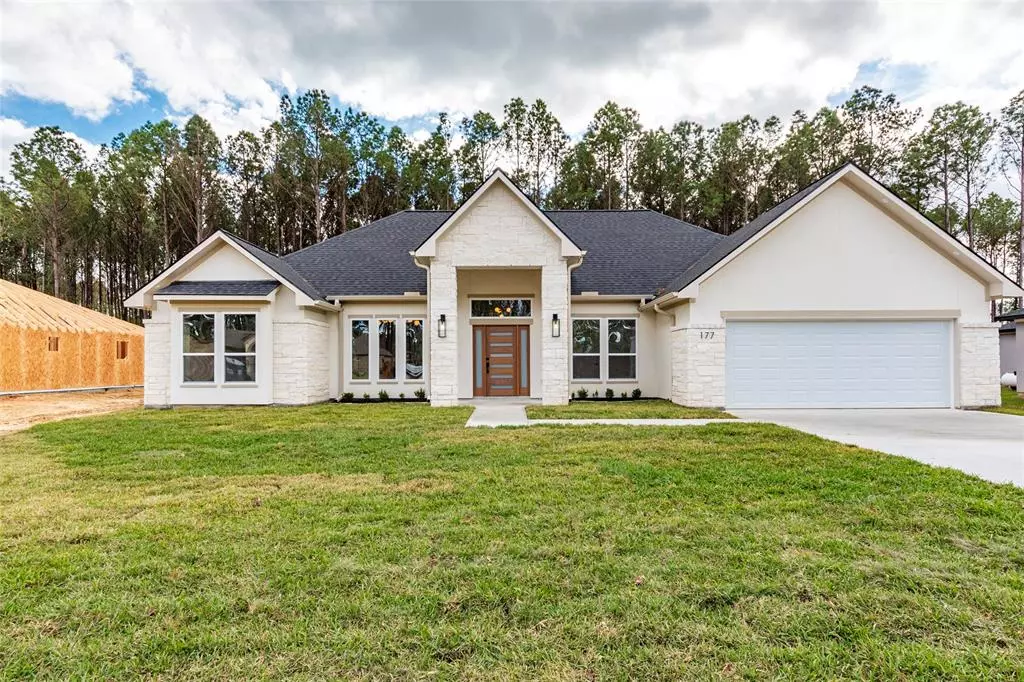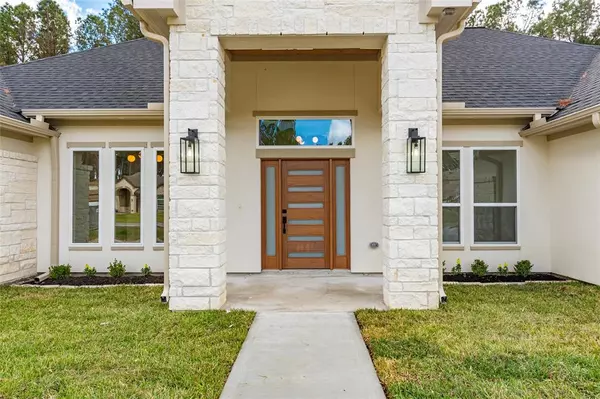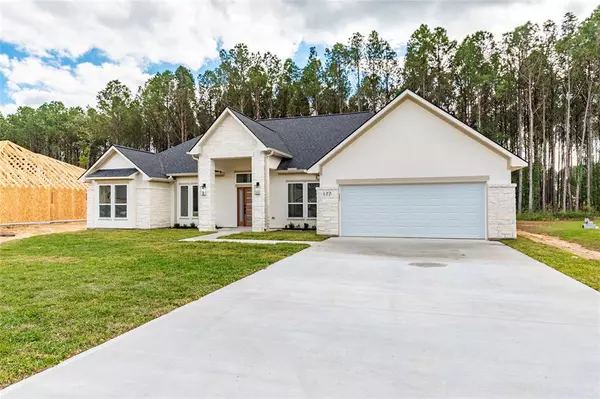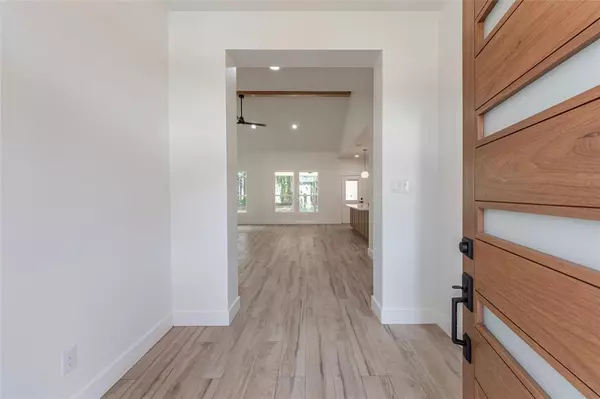
177 Road 6613 Dayton, TX 77535
4 Beds
2.1 Baths
2,391 SqFt
UPDATED:
12/19/2024 09:12 PM
Key Details
Property Type Single Family Home
Listing Status Active
Purchase Type For Sale
Square Footage 2,391 sqft
Price per Sqft $198
Subdivision Encino Estates
MLS Listing ID 97097038
Style Contemporary/Modern,Traditional
Bedrooms 4
Full Baths 2
Half Baths 1
HOA Fees $450/ann
HOA Y/N 1
Year Built 2024
Annual Tax Amount $963
Tax Year 2024
Lot Size 0.704 Acres
Acres 0.704
Property Description
A gorgeous door and wood-looking floors will welcome you as you walk into this open concept floor plan. A large living room with high ceilings adorned by a cedar beam and a minimalist fireplace that open to a beautiful kitchen with soft-close cabinets and drawers, LED lights inside top cabinets and underneath, quartz countertops, black handles and gold faucets and light fixtures. Every room in this house offers spacious closets and LVP floors. Even your pets will feel pampered having their very own lovely shower. The evenings and gatherings will be more enjoyable in this large covered patio. The list keeps going...
This home is sitting on a over half an acre lot in the desirable Encino Estates subdivision, has a low tax rate, is prepared with gas lines for an easy switch if you prefer, is pre-wired for security system and has even generator connections!
Location
State TX
County Liberty
Area Dayton
Rooms
Bedroom Description En-Suite Bath,Walk-In Closet
Other Rooms 1 Living Area, Entry, Family Room, Formal Dining, Utility Room in House
Master Bathroom Half Bath, Primary Bath: Double Sinks, Primary Bath: Separate Shower, Primary Bath: Soaking Tub, Secondary Bath(s): Tub/Shower Combo, Vanity Area
Den/Bedroom Plus 4
Kitchen Island w/o Cooktop, Kitchen open to Family Room, Pantry, Soft Closing Cabinets, Soft Closing Drawers, Under Cabinet Lighting, Walk-in Pantry
Interior
Interior Features Alarm System - Owned, High Ceiling, Prewired for Alarm System, Refrigerator Included
Heating Central Electric
Cooling Central Electric
Flooring Tile, Vinyl Plank
Fireplaces Number 1
Fireplaces Type Electric Fireplace
Exterior
Exterior Feature Back Green Space, Back Yard, Covered Patio/Deck, Patio/Deck
Parking Features Attached Garage
Garage Spaces 2.0
Garage Description Auto Garage Door Opener, Double-Wide Driveway
Roof Type Composition
Private Pool No
Building
Lot Description Cleared, Subdivision Lot
Dwelling Type Free Standing
Story 1
Foundation Slab
Lot Size Range 1/2 Up to 1 Acre
Builder Name Eastate, LLC
Water Aerobic, Public Water
Structure Type Stucco
New Construction Yes
Schools
Elementary Schools Stephen F. Austin Elementary School (Dayton)
Middle Schools Woodrow Wilson Junior High School
High Schools Dayton High School
School District 74 - Dayton
Others
Senior Community No
Restrictions Deed Restrictions
Tax ID 004131-001108-000
Energy Description Attic Vents,Ceiling Fans,Digital Program Thermostat,Energy Star Appliances,Energy Star/CFL/LED Lights,High-Efficiency HVAC,Insulation - Blown Fiberglass
Acceptable Financing Cash Sale, Conventional, FHA, Seller May Contribute to Buyer's Closing Costs, VA
Tax Rate 1.4634
Disclosures Sellers Disclosure
Listing Terms Cash Sale, Conventional, FHA, Seller May Contribute to Buyer's Closing Costs, VA
Financing Cash Sale,Conventional,FHA,Seller May Contribute to Buyer's Closing Costs,VA
Special Listing Condition Sellers Disclosure







