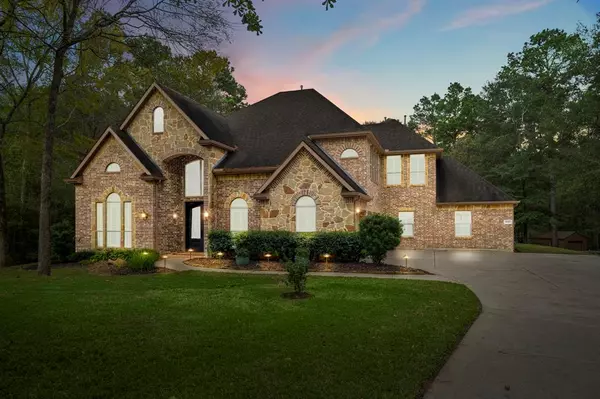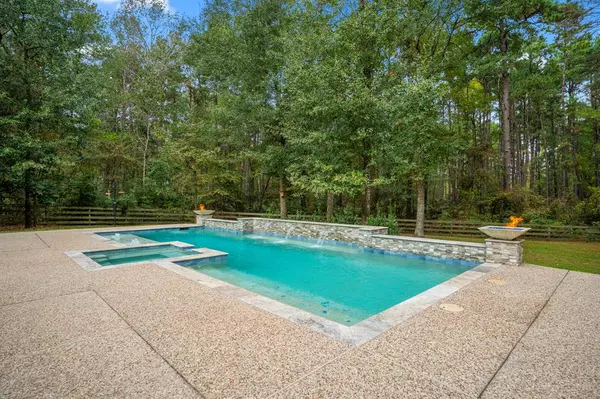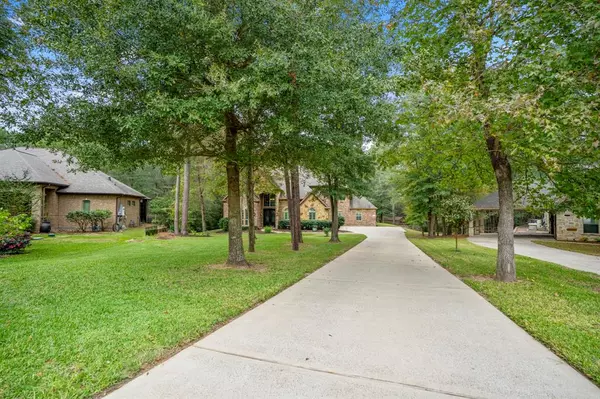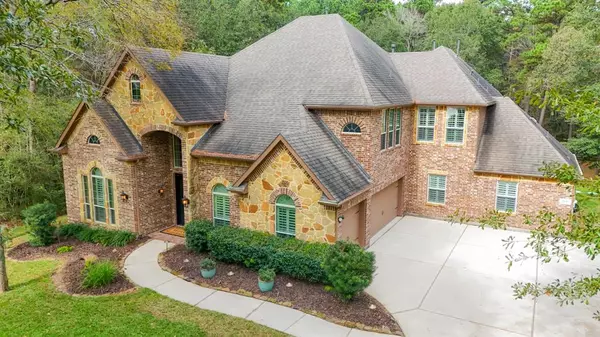
9643 Longmire Creek WAY Conroe, TX 77304
4 Beds
3.1 Baths
4,411 SqFt
UPDATED:
12/15/2024 09:07 PM
Key Details
Property Type Single Family Home
Listing Status Active
Purchase Type For Sale
Square Footage 4,411 sqft
Price per Sqft $238
Subdivision Longmire Creek Estates 01
MLS Listing ID 92937115
Style Traditional
Bedrooms 4
Full Baths 3
Half Baths 1
HOA Fees $600/ann
HOA Y/N 1
Year Built 2015
Annual Tax Amount $12,913
Tax Year 2024
Lot Size 1.107 Acres
Acres 1.107
Property Description
Location
State TX
County Montgomery
Area Lake Conroe Area
Rooms
Bedroom Description En-Suite Bath,Primary Bed - 1st Floor,Sitting Area,Split Plan,Walk-In Closet
Other Rooms Breakfast Room, Entry, Family Room, Formal Dining, Formal Living, Gameroom Up, Guest Suite, Home Office/Study, Living Area - 1st Floor, Living Area - 2nd Floor, Utility Room in House
Master Bathroom Half Bath, Hollywood Bath, Primary Bath: Double Sinks, Primary Bath: Shower Only, Secondary Bath(s): Double Sinks, Secondary Bath(s): Tub/Shower Combo, Vanity Area
Kitchen Breakfast Bar, Island w/o Cooktop, Kitchen open to Family Room, Pantry, Pot Filler, Under Cabinet Lighting
Interior
Interior Features Crown Molding, Dry Bar, Fire/Smoke Alarm, Formal Entry/Foyer, High Ceiling, Prewired for Alarm System, Refrigerator Included, Spa/Hot Tub, Window Coverings
Heating Central Gas
Cooling Central Electric
Flooring Carpet, Tile, Wood
Fireplaces Number 1
Fireplaces Type Gaslog Fireplace
Exterior
Exterior Feature Back Green Space, Back Yard, Back Yard Fenced, Covered Patio/Deck, Private Driveway, Side Yard, Spa/Hot Tub, Sprinkler System, Storage Shed
Parking Features Attached Garage, Oversized Garage
Garage Spaces 3.0
Garage Description Auto Garage Door Opener, Extra Driveway
Pool Gunite, Heated, In Ground, Pool With Hot Tub Attached
Roof Type Composition
Private Pool Yes
Building
Lot Description Cul-De-Sac, Subdivision Lot, Wooded
Dwelling Type Free Standing
Story 2
Foundation Slab
Lot Size Range 1 Up to 2 Acres
Water Aerobic, Public Water
Structure Type Brick,Cement Board,Stone,Wood
New Construction No
Schools
Elementary Schools Lagway Elementary School
Middle Schools Robert P. Brabham Middle School
High Schools Willis High School
School District 56 - Willis
Others
HOA Fee Include Grounds
Senior Community No
Restrictions Deed Restrictions
Tax ID 6918-00-01200
Ownership Full Ownership
Energy Description Attic Vents,Ceiling Fans,Digital Program Thermostat,Energy Star/CFL/LED Lights,Generator,High-Efficiency HVAC,HVAC>13 SEER,Insulated/Low-E windows,Radiant Attic Barrier
Acceptable Financing Cash Sale, Conventional, Seller May Contribute to Buyer's Closing Costs, VA
Tax Rate 1.9544
Disclosures Exclusions, Sellers Disclosure
Listing Terms Cash Sale, Conventional, Seller May Contribute to Buyer's Closing Costs, VA
Financing Cash Sale,Conventional,Seller May Contribute to Buyer's Closing Costs,VA
Special Listing Condition Exclusions, Sellers Disclosure







