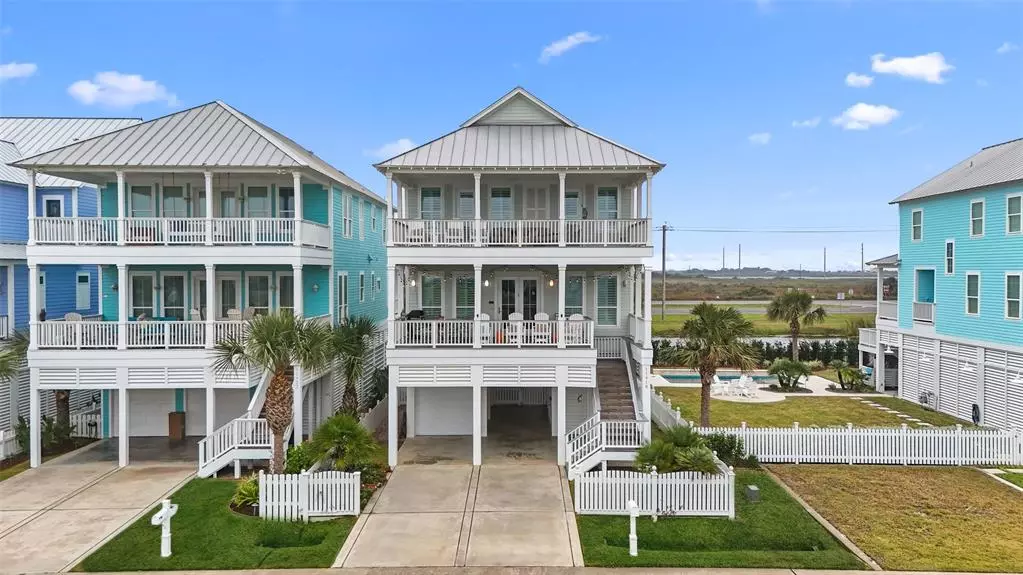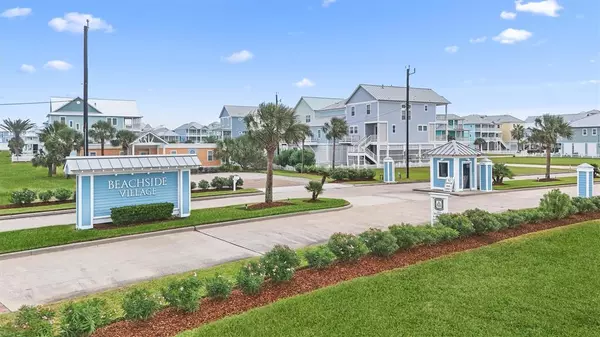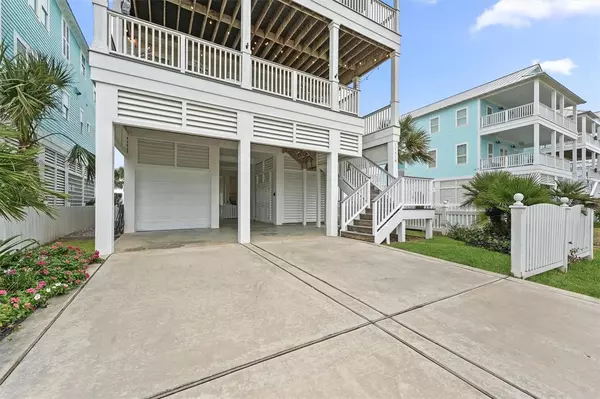
11418 Starfish LN Galveston, TX 77554
4 Beds
4.1 Baths
2,644 SqFt
OPEN HOUSE
Sun Dec 15, 11:00am - 1:00pm
UPDATED:
12/15/2024 06:07 PM
Key Details
Property Type Single Family Home
Listing Status Active
Purchase Type For Sale
Square Footage 2,644 sqft
Price per Sqft $565
Subdivision Beachside Village 2004
MLS Listing ID 43133353
Style Traditional
Bedrooms 4
Full Baths 4
Half Baths 1
HOA Fees $358/qua
HOA Y/N 1
Year Built 2018
Annual Tax Amount $15,629
Tax Year 2023
Lot Size 4,200 Sqft
Acres 0.0964
Property Description
Location
State TX
County Galveston
Area West End
Rooms
Bedroom Description 1 Bedroom Down - Not Primary BR,Built-In Bunk Beds,En-Suite Bath,Primary Bed - 2nd Floor,Walk-In Closet
Other Rooms 1 Living Area, Kitchen/Dining Combo, Utility Room in House
Master Bathroom Full Secondary Bathroom Down, Half Bath, Primary Bath: Double Sinks, Primary Bath: Shower Only, Primary Bath: Soaking Tub, Secondary Bath(s): Shower Only, Vanity Area
Kitchen Butler Pantry, Kitchen open to Family Room, Pantry, Pots/Pans Drawers, Under Cabinet Lighting
Interior
Interior Features Alarm System - Owned, Disabled Access, Dryer Included, Elevator, Fire/Smoke Alarm, High Ceiling, Refrigerator Included, Washer Included, Window Coverings
Heating Central Gas
Cooling Central Electric
Flooring Tile
Fireplaces Number 1
Fireplaces Type Mock Fireplace
Exterior
Exterior Feature Back Green Space, Back Yard, Back Yard Fenced, Covered Patio/Deck, Cross Fenced, Partially Fenced, Porch, Side Yard, Sprinkler System, Wheelchair Access
Parking Features Attached Garage
Garage Spaces 2.0
Garage Description Additional Parking, Auto Garage Door Opener, Double-Wide Driveway, Golf Cart Garage
Waterfront Description Beach View,Beachside,Gulf View,Pond
Roof Type Metal
Street Surface Concrete
Private Pool No
Building
Lot Description Subdivision Lot, Water View
Dwelling Type Free Standing
Faces South
Story 2
Foundation On Stilts
Lot Size Range 0 Up To 1/4 Acre
Sewer Public Sewer
Water Public Water
Structure Type Cement Board,Wood
New Construction No
Schools
Elementary Schools Gisd Open Enroll
Middle Schools Gisd Open Enroll
High Schools Ball High School
School District 22 - Galveston
Others
HOA Fee Include Courtesy Patrol,Grounds
Senior Community No
Restrictions Deed Restrictions
Tax ID 1641-0000-0110-000
Ownership Full Ownership
Energy Description Ceiling Fans,Digital Program Thermostat,North/South Exposure,Storm Windows,Tankless/On-Demand H2O Heater
Acceptable Financing Cash Sale, Conventional, Investor, Owner Financing
Tax Rate 1.72
Disclosures Sellers Disclosure
Listing Terms Cash Sale, Conventional, Investor, Owner Financing
Financing Cash Sale,Conventional,Investor,Owner Financing
Special Listing Condition Sellers Disclosure







