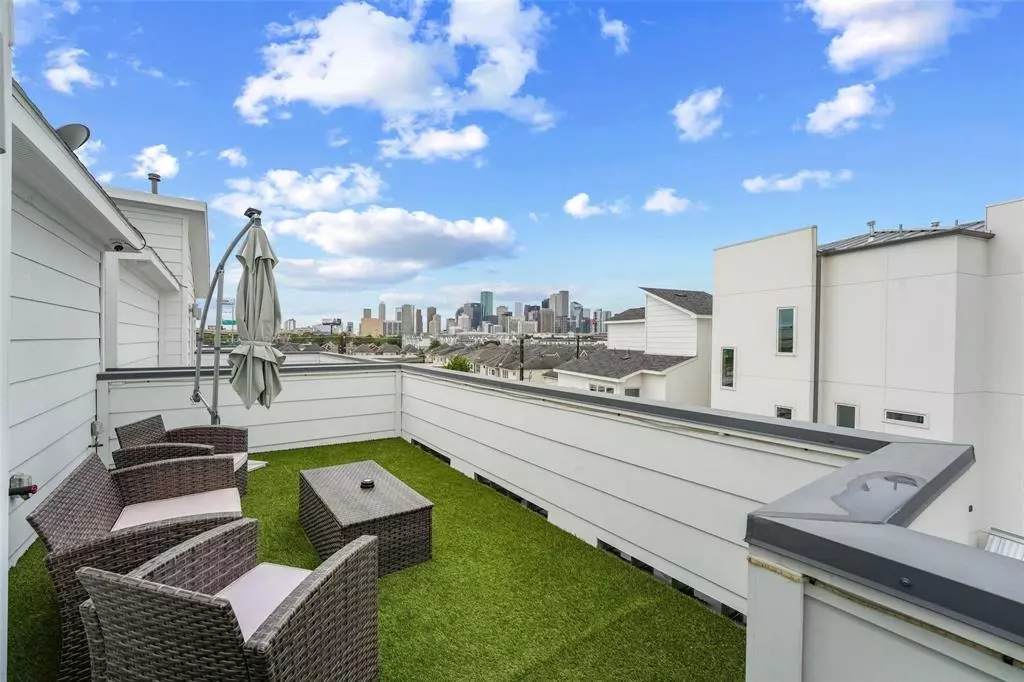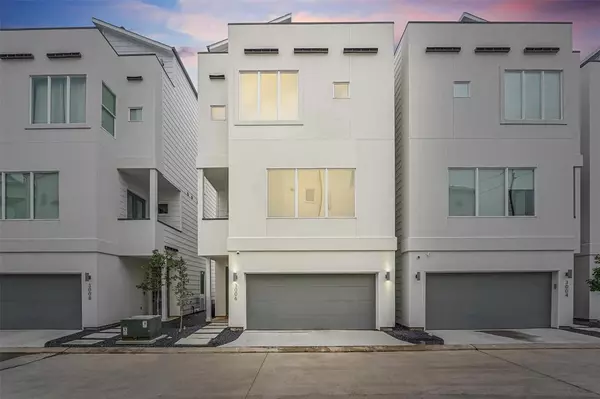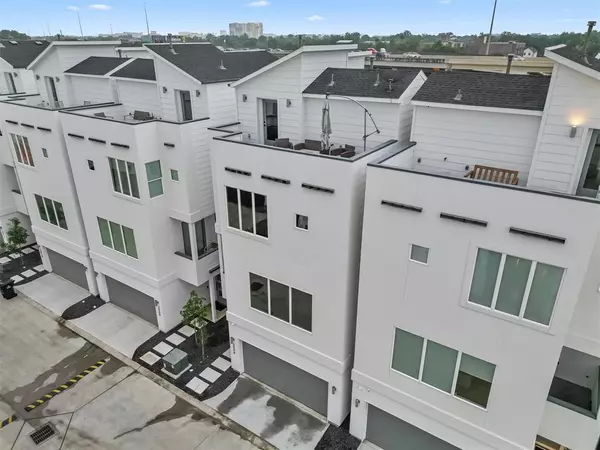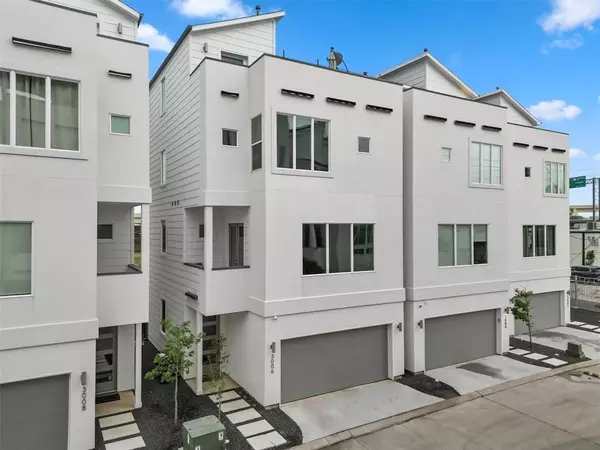3006 Markle DR Houston, TX 77003
3 Beds
3.1 Baths
2,073 SqFt
UPDATED:
12/11/2024 09:04 AM
Key Details
Property Type Townhouse
Sub Type Townhouse
Listing Status Active
Purchase Type For Sale
Square Footage 2,073 sqft
Price per Sqft $246
Subdivision Elite Twnhms Llc
MLS Listing ID 30437418
Style Contemporary/Modern
Bedrooms 3
Full Baths 3
Half Baths 1
HOA Fees $1,200/ann
Year Built 2021
Annual Tax Amount $9,908
Tax Year 2023
Lot Size 1,400 Sqft
Property Description
Location
State TX
County Harris
Area East End Revitalized
Rooms
Bedroom Description 1 Bedroom Down - Not Primary BR
Other Rooms 1 Living Area, Kitchen/Dining Combo, Living Area - 2nd Floor, Utility Room in House
Kitchen Breakfast Bar, Island w/o Cooktop, Kitchen open to Family Room, Pantry, Soft Closing Cabinets
Interior
Interior Features Balcony, Fire/Smoke Alarm, High Ceiling, Prewired for Alarm System, Refrigerator Included, Spa/Hot Tub
Heating Central Gas, Zoned
Cooling Central Electric, Zoned
Appliance Dryer Included, Electric Dryer Connection, Refrigerator, Washer Included
Laundry Central Laundry
Exterior
Exterior Feature Artificial Turf, Back Yard, Balcony, Controlled Access, Front Yard, Patio/Deck, Rooftop Deck, Spa/Hot Tub
Parking Features Attached Garage
Pool Above Ground, Fiberglass
View South, West
Roof Type Composition
Street Surface Concrete
Accessibility Automatic Gate
Private Pool No
Building
Faces East
Story 3
Unit Location Cleared,On Street
Entry Level All Levels
Foundation Slab
Sewer Public Sewer
Water Public Water
Structure Type Cement Board,Stucco
New Construction No
Schools
Elementary Schools Lantrip Elementary School
Middle Schools Navarro Middle School (Houston)
High Schools Wheatley High School
School District 27 - Houston
Others
HOA Fee Include Limited Access Gates
Senior Community No
Tax ID 136-472-003-0003
Energy Description Attic Vents,Ceiling Fans,Digital Program Thermostat,Energy Star Appliances,High-Efficiency HVAC,Insulated/Low-E windows,Insulation - Batt,Insulation - Blown Cellulose
Tax Rate 2.1398
Disclosures Sellers Disclosure
Special Listing Condition Sellers Disclosure






