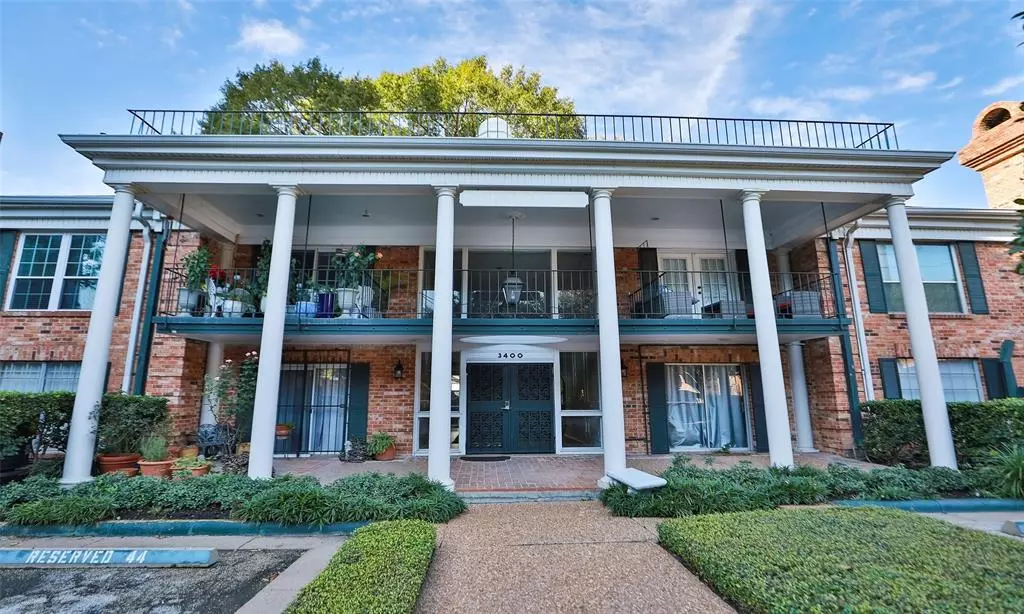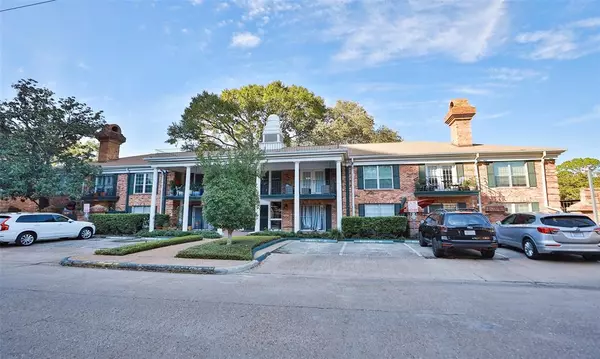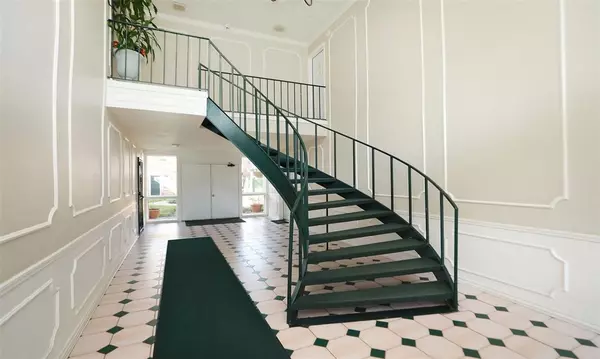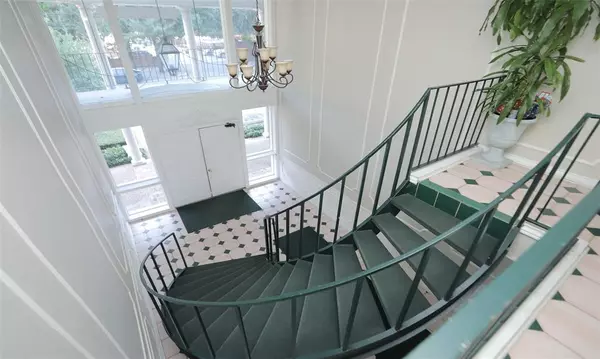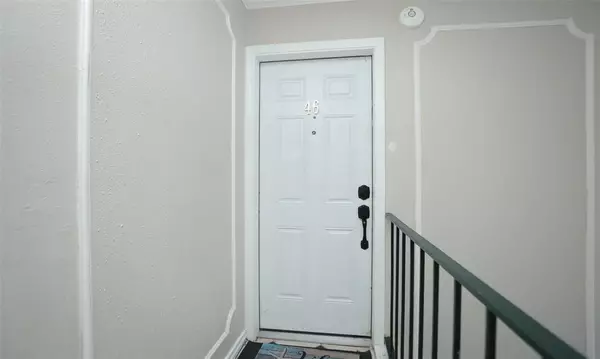3400 Timmons LN #48 Houston, TX 77027
4 Beds
2 Baths
2,028 SqFt
UPDATED:
01/02/2025 04:28 PM
Key Details
Property Type Condo, Townhouse
Sub Type Condominium
Listing Status Active
Purchase Type For Sale
Square Footage 2,028 sqft
Price per Sqft $145
Subdivision Greenway Oaks Condo
MLS Listing ID 74657766
Style French,Other Style
Bedrooms 4
Full Baths 2
HOA Fees $737/mo
Year Built 1967
Annual Tax Amount $6,431
Tax Year 2023
Lot Size 1.870 Acres
Property Description
Location
State TX
County Harris
Area Greenway Plaza
Rooms
Bedroom Description 2 Primary Bedrooms,All Bedrooms Up,Primary Bed - 2nd Floor,Sitting Area,Split Plan,Walk-In Closet
Other Rooms Breakfast Room, Family Room, Home Office/Study, Kitchen/Dining Combo, Living Area - 2nd Floor, Utility Room in House
Den/Bedroom Plus 4
Kitchen Island w/o Cooktop, Kitchen open to Family Room
Interior
Interior Features Balcony, Crown Molding, Fire/Smoke Alarm, Formal Entry/Foyer, Refrigerator Included, Window Coverings
Heating Central Electric, Zoned
Cooling Central Electric, Zoned
Flooring Tile
Fireplaces Number 1
Fireplaces Type Wood Burning Fireplace
Appliance Dryer Included, Electric Dryer Connection, Full Size, Refrigerator, Washer Included
Dryer Utilities 1
Laundry Utility Rm in House
Exterior
Carport Spaces 1
View East
Roof Type Composition
Street Surface Asphalt,Concrete,Curbs,Gutters
Accessibility Automatic Gate
Private Pool No
Building
Faces South
Story 1
Entry Level 2nd Level
Foundation Slab
Sewer Public Sewer
Water Public Water
Structure Type Brick,Other
New Construction No
Schools
Elementary Schools Poe Elementary School
Middle Schools Lanier Middle School
High Schools Lamar High School (Houston)
School District 27 - Houston
Others
HOA Fee Include Exterior Building,Grounds,Insurance,Limited Access Gates,Water and Sewer
Senior Community No
Tax ID 114-202-006-0006
Ownership Full Ownership
Energy Description Ceiling Fans,Insulation - Other
Acceptable Financing Cash Sale, Conventional, FHA, Investor, VA
Tax Rate 2.0148
Disclosures Sellers Disclosure
Listing Terms Cash Sale, Conventional, FHA, Investor, VA
Financing Cash Sale,Conventional,FHA,Investor,VA
Special Listing Condition Sellers Disclosure


