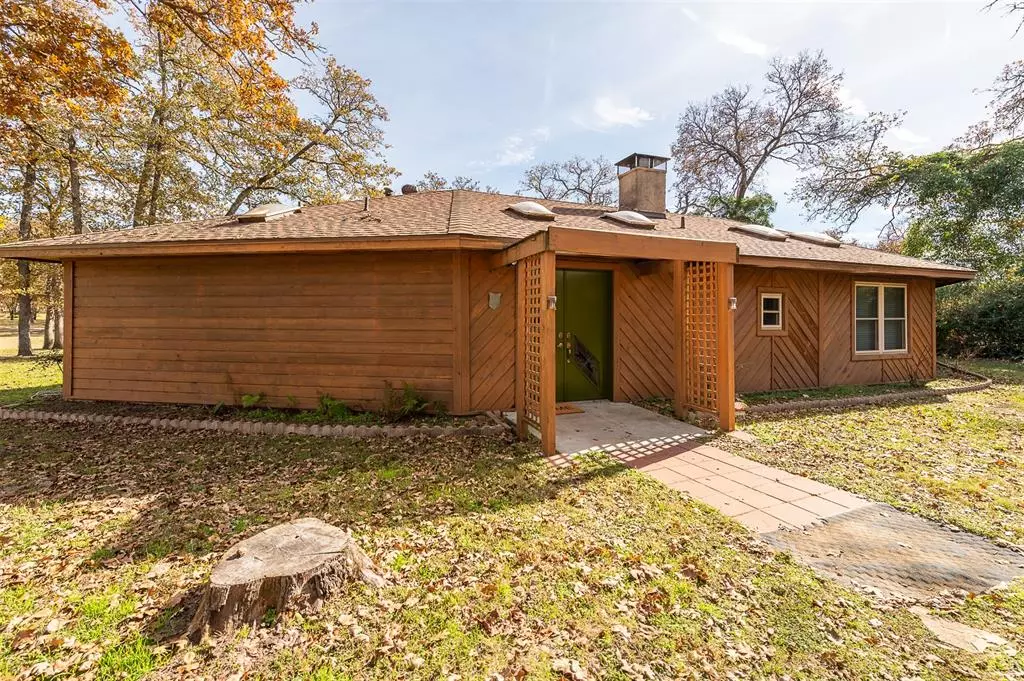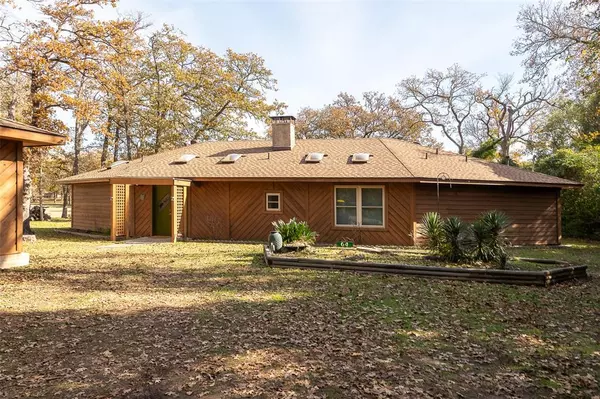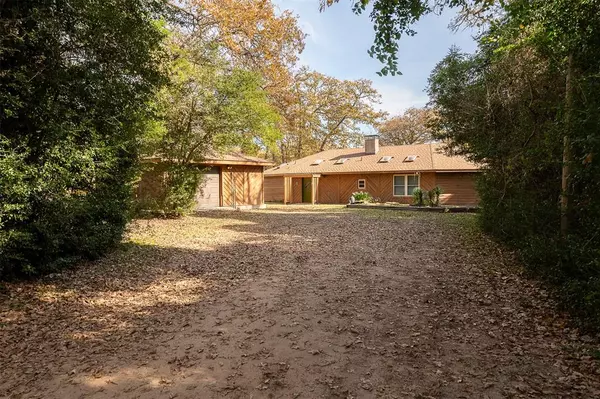
64 Golfview DR Hilltop Lakes, TX 77871
2 Beds
2 Baths
1,891 SqFt
UPDATED:
12/14/2024 09:00 AM
Key Details
Property Type Single Family Home
Listing Status Active
Purchase Type For Sale
Square Footage 1,891 sqft
Price per Sqft $145
Subdivision Hilltop Lakes
MLS Listing ID 5465641
Style Traditional
Bedrooms 2
Full Baths 2
HOA Fees $141/mo
HOA Y/N 1
Year Built 1985
Lot Size 0.280 Acres
Acres 0.028
Property Description
Location
State TX
County Brazos
Area Normangee/Marquez Area
Rooms
Bedroom Description All Bedrooms Down,En-Suite Bath,Split Plan,Walk-In Closet
Other Rooms Family Room, Living Area - 1st Floor, Utility Room in House
Master Bathroom Primary Bath: Jetted Tub, Primary Bath: Separate Shower, Secondary Bath(s): Tub/Shower Combo
Kitchen Pantry
Interior
Interior Features Dryer Included, High Ceiling, Refrigerator Included, Washer Included
Heating Central Electric
Cooling Central Electric
Flooring Laminate, Wood
Fireplaces Number 1
Fireplaces Type Wood Burning Fireplace
Exterior
Exterior Feature Back Yard, Not Fenced, Patio/Deck, Satellite Dish
Parking Features Detached Garage
Garage Spaces 1.0
Garage Description Golf Cart Garage
Pool In Ground
Roof Type Composition
Private Pool Yes
Building
Lot Description On Golf Course
Dwelling Type Free Standing
Story 1
Foundation Slab
Lot Size Range 1/4 Up to 1/2 Acre
Sewer Public Sewer
Water Well
Structure Type Brick,Wood
New Construction No
Schools
Elementary Schools Normangee Elementary School
Middle Schools Normangee Middle School
High Schools Normangee High School
School District 131 - Normangee
Others
HOA Fee Include Clubhouse,Grounds,Recreational Facilities
Senior Community No
Restrictions Deed Restrictions
Tax ID 08100-47300-00000
Energy Description Ceiling Fans
Acceptable Financing Cash Sale, Conventional, FHA, VA
Disclosures Sellers Disclosure
Listing Terms Cash Sale, Conventional, FHA, VA
Financing Cash Sale,Conventional,FHA,VA
Special Listing Condition Sellers Disclosure







