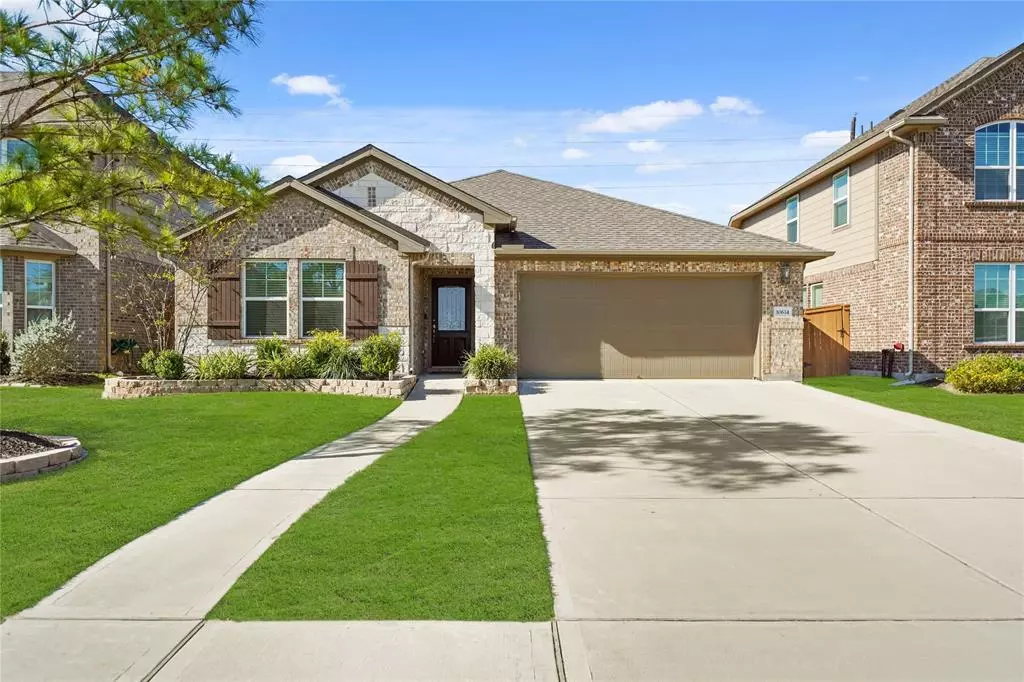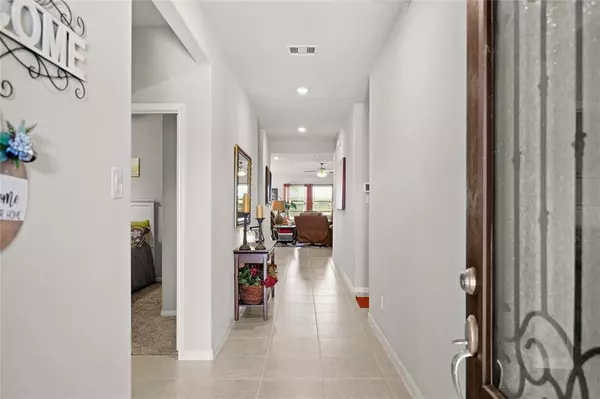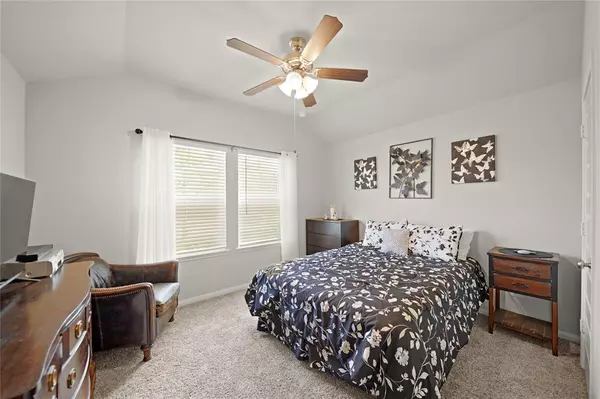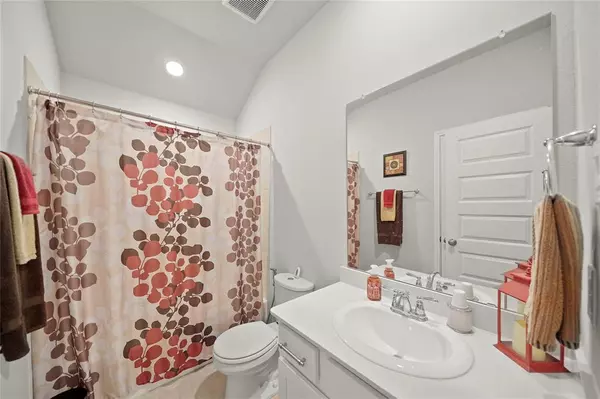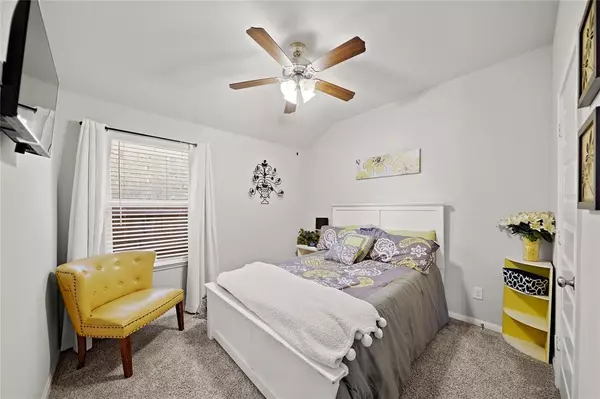
10614 Sentinel Dome DR Rosharon, TX 77583
4 Beds
3 Baths
2,070 SqFt
OPEN HOUSE
Mon Dec 16, 11:00am - 2:00pm
UPDATED:
12/14/2024 03:53 PM
Key Details
Property Type Single Family Home
Listing Status Active
Purchase Type For Sale
Square Footage 2,070 sqft
Price per Sqft $154
Subdivision Sierra Vista Sec 4A
MLS Listing ID 83544739
Style Contemporary/Modern
Bedrooms 4
Full Baths 3
HOA Fees $750/ann
HOA Y/N 1
Year Built 2019
Annual Tax Amount $10,017
Tax Year 2024
Lot Size 6,399 Sqft
Acres 0.1469
Property Description
Step outside to your serene patio, the perfect spot for morning coffee or evening relaxation. This outdoor haven is designed for entertaining and unwinding alike.
Nestled in a vibrant, amenity-packed community, you'll have access to an array of activities and features, including:
A sparkling community pool
A heated lazy river
Pickleball and bocce ball courts
Multiple sport courts
And so much more!
This home and community offer an unbeatable combination of comfort, convenience, and lifestyle. Don't wait—schedule your showing today and take the first step toward making this dream home yours!
Location
State TX
County Brazoria
Community Sierra Vista
Area Alvin North
Rooms
Bedroom Description All Bedrooms Down,Split Plan,Walk-In Closet
Other Rooms 1 Living Area, Family Room, Kitchen/Dining Combo, Living Area - 1st Floor, Living/Dining Combo, Utility Room in House
Master Bathroom Full Secondary Bathroom Down, Primary Bath: Double Sinks, Vanity Area
Kitchen Island w/o Cooktop, Kitchen open to Family Room, Pantry
Interior
Interior Features Alarm System - Owned
Heating Central Electric
Cooling Central Electric
Flooring Carpet, Tile
Exterior
Exterior Feature Back Yard Fenced, Covered Patio/Deck, Patio/Deck, Porch
Parking Features Attached Garage
Garage Spaces 2.0
Garage Description Additional Parking, Auto Garage Door Opener, Double-Wide Driveway
Roof Type Composition
Private Pool No
Building
Lot Description Subdivision Lot
Dwelling Type Free Standing
Faces East
Story 1
Foundation Slab
Lot Size Range 0 Up To 1/4 Acre
Sewer Public Sewer
Water Water District
Structure Type Brick,Stone,Wood
New Construction No
Schools
Elementary Schools Nichols Mock Elementary
Middle Schools Iowa Colony Junior High
High Schools Iowa Colony High School
School District 3 - Alvin
Others
HOA Fee Include Clubhouse,Grounds,Recreational Facilities
Senior Community No
Restrictions Deed Restrictions,Restricted
Tax ID 7578-4101-040
Acceptable Financing Cash Sale, Conventional, FHA, VA
Tax Rate 3.2014
Disclosures Mud, Sellers Disclosure
Listing Terms Cash Sale, Conventional, FHA, VA
Financing Cash Sale,Conventional,FHA,VA
Special Listing Condition Mud, Sellers Disclosure



