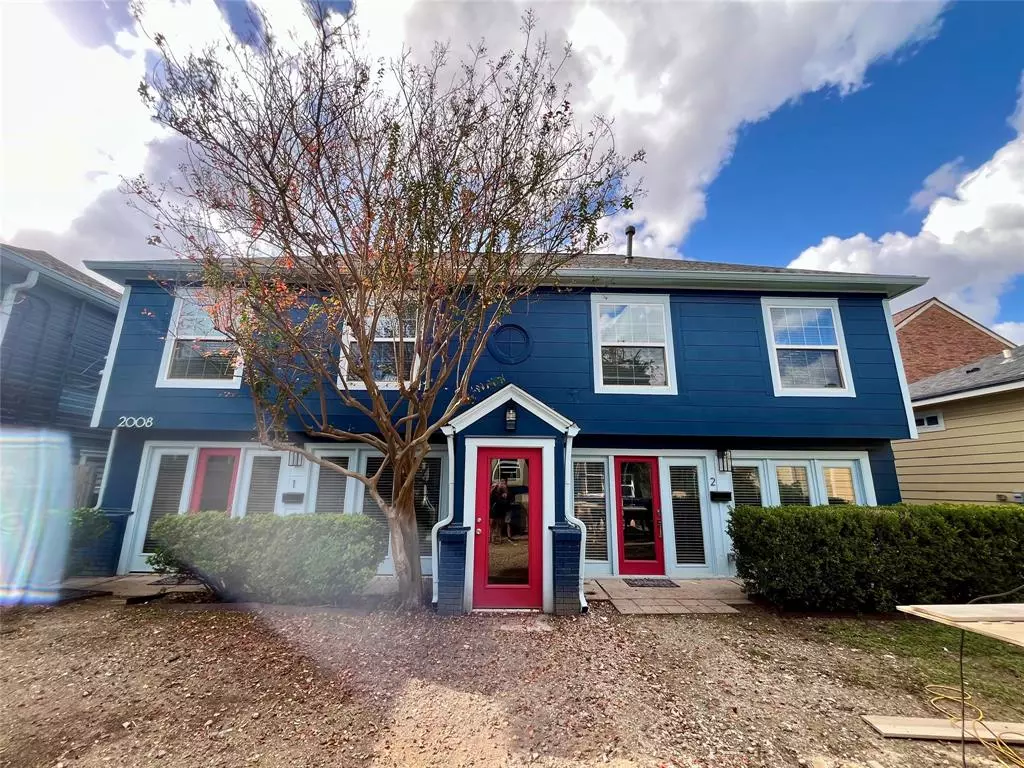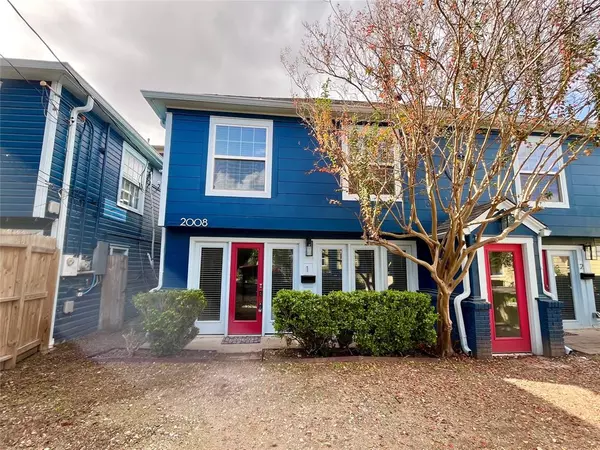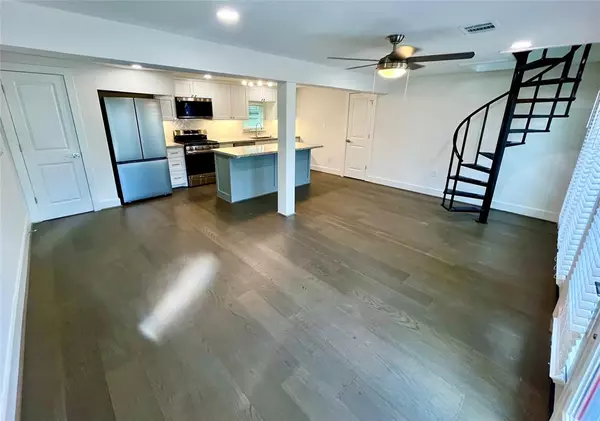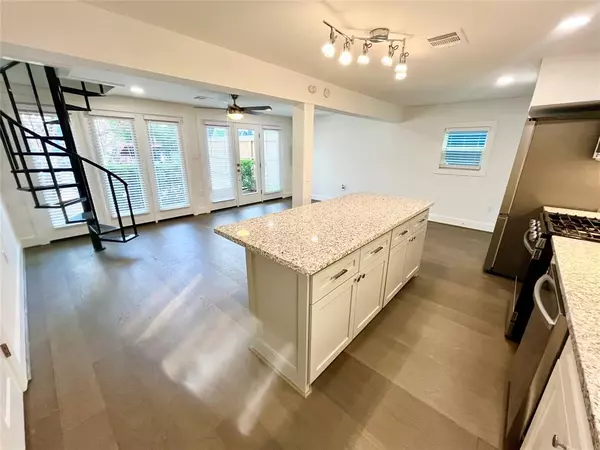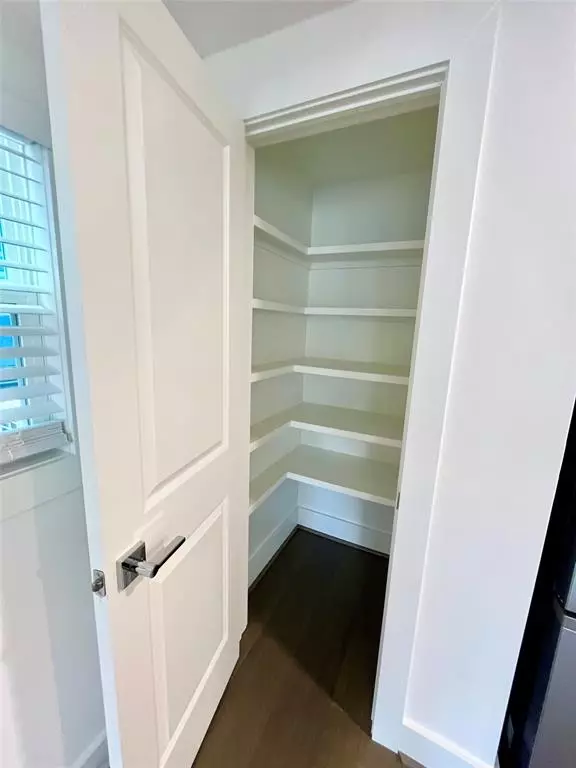
2008 Elmen Street #1 Houston, TX 77019
2 Beds
2 Baths
1,376 SqFt
UPDATED:
12/20/2024 09:26 PM
Key Details
Property Type Multi-Family
Sub Type Multi-Family
Listing Status Active
Purchase Type For Rent
Square Footage 1,376 sqft
Subdivision Hyde Park Main
MLS Listing ID 14336404
Style Contemporary/Modern,Traditional
Bedrooms 2
Full Baths 2
Rental Info Long Term,One Year
Year Built 1940
Available Date 2024-12-20
Lot Size 5,000 Sqft
Property Description
Location
State TX
County Harris
Area River Oaks Shopping Area
Rooms
Bedroom Description 2 Primary Bedrooms,Primary Bed - 2nd Floor
Other Rooms 1 Living Area, Kitchen/Dining Combo, Living Area - 1st Floor, Living/Dining Combo
Master Bathroom Full Secondary Bathroom Down, Primary Bath: Tub/Shower Combo, Secondary Bath(s): Separate Shower
Kitchen Island w/o Cooktop, Kitchen open to Family Room, Pantry
Interior
Interior Features Dryer Included, Fire/Smoke Alarm, Refrigerator Included, Washer Included, Window Coverings
Heating Central Electric
Cooling Central Electric
Flooring Engineered Wood, Tile, Wood
Appliance Dryer Included, Full Size, Refrigerator, Washer Included
Exterior
Exterior Feature Fenced
Utilities Available Trash Pickup, Water/Sewer, Yard Maintenance
Street Surface Asphalt
Private Pool No
Building
Lot Description Street
Faces East
Entry Level Levels 1 and 2
Sewer Public Sewer
Water Public Water
New Construction No
Schools
Elementary Schools Baker Montessori School
Middle Schools Lanier Middle School
High Schools Lamar High School (Houston)
School District 27 - Houston
Others
Pets Allowed Case By Case Basis
Senior Community No
Restrictions Deed Restrictions
Tax ID NA
Energy Description Ceiling Fans,Digital Program Thermostat,Energy Star Appliances,Insulated/Low-E windows
Disclosures No Disclosures
Special Listing Condition No Disclosures
Pets Allowed Case By Case Basis



