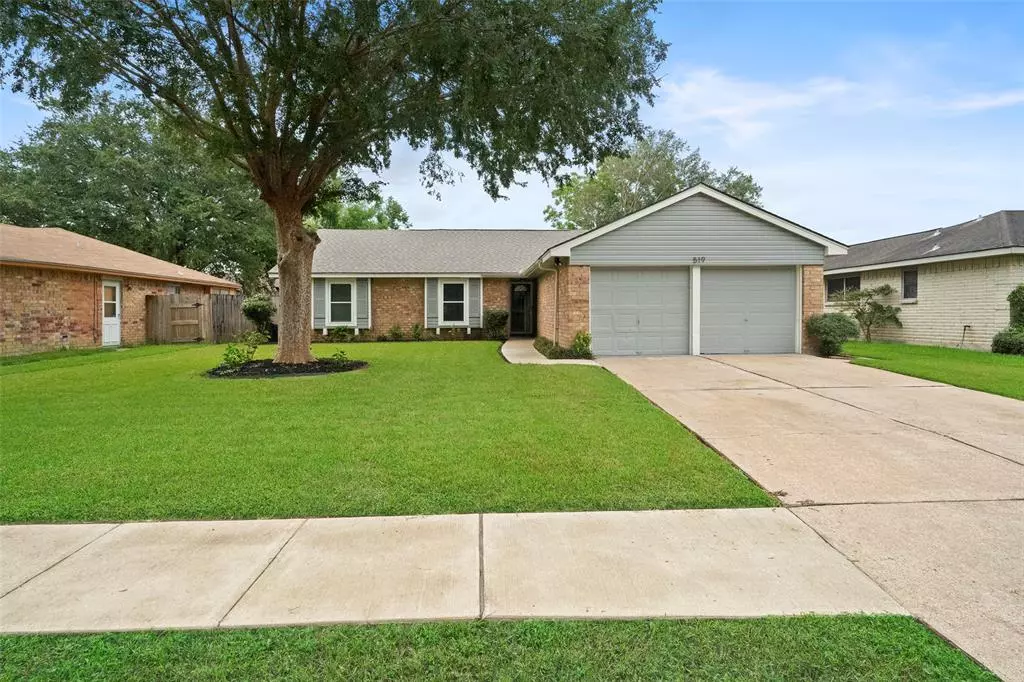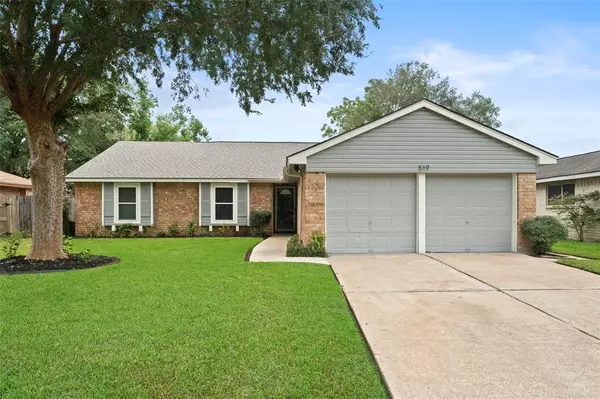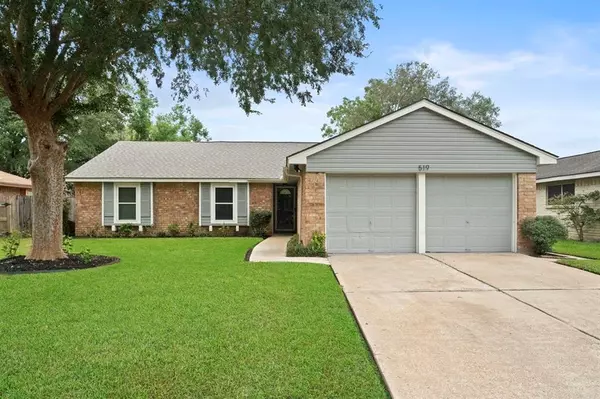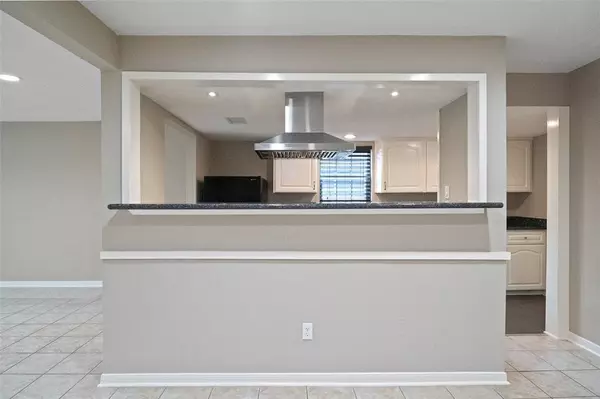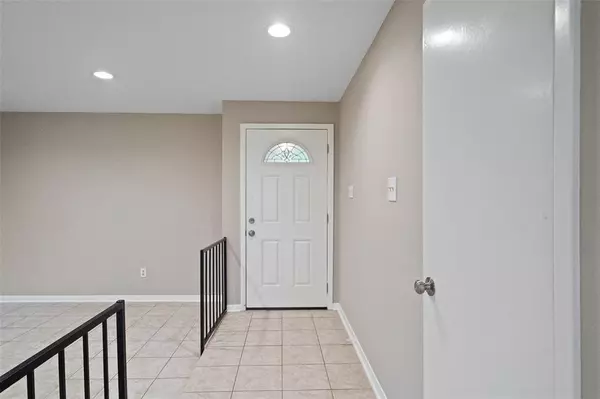519 Stephanie DR Missouri City, TX 77489
3 Beds
2 Baths
1,630 SqFt
UPDATED:
12/31/2024 09:00 AM
Key Details
Property Type Single Family Home
Listing Status Active
Purchase Type For Sale
Square Footage 1,630 sqft
Price per Sqft $165
Subdivision Hunters Glen Sec 2
MLS Listing ID 12653988
Style Traditional
Bedrooms 3
Full Baths 2
HOA Y/N 1
Year Built 1978
Annual Tax Amount $4,492
Tax Year 2023
Lot Size 7,060 Sqft
Acres 0.1621
Property Description
Location
State TX
County Fort Bend
Area Missouri City Area
Interior
Heating Central Electric
Cooling Central Electric
Fireplaces Number 1
Exterior
Parking Features Attached Garage
Garage Spaces 2.0
Roof Type Composition
Private Pool No
Building
Lot Description Subdivision Lot
Dwelling Type Free Standing
Story 1
Foundation Slab
Lot Size Range 0 Up To 1/4 Acre
Sewer Public Sewer
Water Water District
Structure Type Other,Unknown,Vinyl,Wood
New Construction No
Schools
Elementary Schools Hunters Glen Elementary School
Middle Schools Missouri City Middle School
High Schools Marshall High School (Fort Bend)
School District 19 - Fort Bend
Others
Senior Community No
Restrictions Deed Restrictions
Tax ID 3850-02-008-0620-907
Acceptable Financing Cash Sale, Conventional, FHA, Owner Financing, VA
Tax Rate 2.4637
Disclosures Sellers Disclosure
Listing Terms Cash Sale, Conventional, FHA, Owner Financing, VA
Financing Cash Sale,Conventional,FHA,Owner Financing,VA
Special Listing Condition Sellers Disclosure


