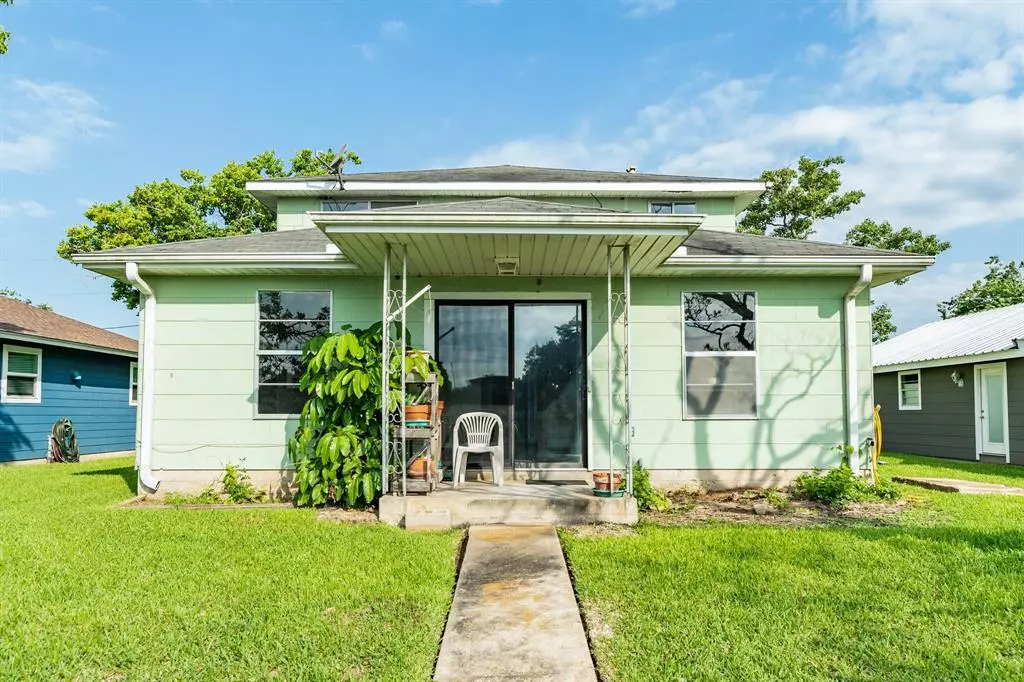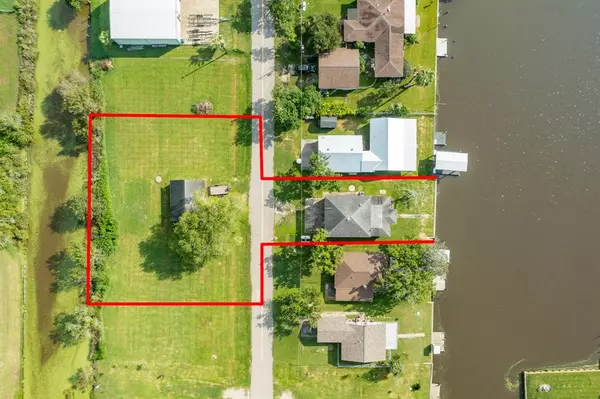$325,000
For more information regarding the value of a property, please contact us for a free consultation.
5338 County Road 868d Brazoria, TX 77422
3 Beds
2 Baths
2,000 SqFt
Key Details
Property Type Single Family Home
Listing Status Sold
Purchase Type For Sale
Square Footage 2,000 sqft
Price per Sqft $162
Subdivision Bernard Acres Sec 2
MLS Listing ID 16065273
Sold Date 10/17/22
Style Contemporary/Modern
Bedrooms 3
Full Baths 2
Year Built 1967
Annual Tax Amount $4,092
Tax Year 2021
Lot Size 0.344 Acres
Acres 0.3444
Property Description
There's just something about the piece of living on the water! The serenity of being able to wake up and enjoy your coffee on your porch or enjoying a nice glass of wine with dinner and friends. Watching a glorious sunrise or sunset daily. This beautiful property has some gorgeous updates downstairs and upstairs. Attractive new gray hue paint throughout the home with alluring wood laminate flooring downstairs, remodeled bathroom, Brand new AC/Heat, new bulkhead waiting for it's new owner to install it's very own boat dock to add even more fun and entertainment. Kitchen is open to large family room. Garage offers a full kitchen for all your outdoor cooking needs, Large workshop/garage across street for any other kind of storage needs. This home has endless possibilities and won't last long!! All appliances STAY! Never flooded. CALL ME for your private showing. Measurement on storage across stareet is incorrect on BCAD, it's larger, we estimate around 740 sq ft.
Location
State TX
County Brazoria
Area West Of The Brazos
Rooms
Bedroom Description 1 Bedroom Down - Not Primary BR
Other Rooms 1 Living Area, Home Office/Study, Living Area - 1st Floor, Loft
Master Bathroom Primary Bath: Shower Only
Kitchen Breakfast Bar, Kitchen open to Family Room
Interior
Interior Features Refrigerator Included, Split Level
Heating Central Electric
Cooling Central Electric
Flooring Carpet, Laminate
Exterior
Parking Features Attached Garage, Detached Garage
Garage Spaces 2.0
Waterfront Description Bulkhead,Canal Front,Canal View
Roof Type Composition
Street Surface Asphalt
Private Pool No
Building
Lot Description Water View, Waterfront
Story 2
Foundation Slab, Slab on Builders Pier
Lot Size Range 0 Up To 1/4 Acre
Sewer Septic Tank
Water Well
Structure Type Vinyl
New Construction No
Schools
Elementary Schools Sweeny Elementary School
Middle Schools Sweeny Junior High School
High Schools Sweeny High School
School District 51 - Sweeny
Others
Senior Community No
Restrictions Restricted
Tax ID 1770-0182-000
Energy Description Ceiling Fans,Digital Program Thermostat,HVAC>13 SEER
Acceptable Financing Cash Sale, Conventional, FHA, VA
Tax Rate 2.0957
Disclosures Estate, Mud
Listing Terms Cash Sale, Conventional, FHA, VA
Financing Cash Sale,Conventional,FHA,VA
Special Listing Condition Estate, Mud
Read Less
Want to know what your home might be worth? Contact us for a FREE valuation!

Our team is ready to help you sell your home for the highest possible price ASAP

Bought with eXp Realty, LLC






