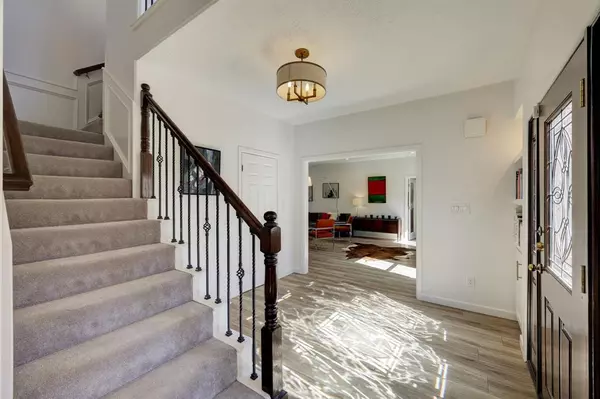$695,000
For more information regarding the value of a property, please contact us for a free consultation.
15826 River Roads DR Houston, TX 77079
4 Beds
3.1 Baths
3,650 SqFt
Key Details
Property Type Single Family Home
Listing Status Sold
Purchase Type For Sale
Square Footage 3,650 sqft
Price per Sqft $190
Subdivision Fleetwood Sec 06
MLS Listing ID 46088096
Sold Date 03/29/23
Style Traditional
Bedrooms 4
Full Baths 3
Half Baths 1
HOA Y/N 1
Year Built 1981
Annual Tax Amount $13,169
Tax Year 2022
Lot Size 8,580 Sqft
Acres 0.197
Property Description
Outstanding residence remodeled with countless designer touches. This classic Colonial home offers a spectacular inside-outside flow and open layout. The living / dining area features a wet bar, a fireplace and is bathed in natural light, offering beautiful views of the serene outdoor space. The kitchen is a Chef's dream with abundant custom cabinetry, breakfast corner, quartz countertops, Bosch appliances, and oversized pantry. The first-floor master bedroom has an ensuite bathroom with large soaking tub, stall shower, custom double vanities & two separate walk-in closets. Upstairs, greeted by a fabulous game room with plush carpet, are 3 large bedrooms with generous closets & 2 full bathrooms. The backyard is an entertainer's dream with pool, outdoor dining and living areas. Located in the Energy Corridor, the home is zoned to exemplary Katy Independant School District and ideally situated near Terry Hershey Park with easy access to I-10 HOV.
Location
State TX
County Harris
Area Energy Corridor
Rooms
Bedroom Description Primary Bed - 1st Floor,Walk-In Closet
Other Rooms Gameroom Up
Den/Bedroom Plus 5
Interior
Interior Features Alarm System - Owned, Wet Bar
Heating Central Gas
Cooling Central Electric, Zoned
Flooring Carpet, Tile, Wood
Fireplaces Number 1
Fireplaces Type Gaslog Fireplace
Exterior
Exterior Feature Back Yard, Patio/Deck, Sprinkler System
Parking Features Detached Garage
Garage Spaces 2.0
Pool In Ground
Roof Type Composition
Private Pool Yes
Building
Lot Description Subdivision Lot
Faces South
Story 2
Foundation Slab
Lot Size Range 0 Up To 1/4 Acre
Sewer Public Sewer
Water Public Water
Structure Type Brick
New Construction No
Schools
Elementary Schools Wolfe Elementary School
Middle Schools Memorial Parkway Junior High School
High Schools Taylor High School (Katy)
School District 30 - Katy
Others
Senior Community No
Restrictions Deed Restrictions
Tax ID 113-531-000-0019
Energy Description Ceiling Fans
Acceptable Financing Cash Sale, Conventional, FHA, VA
Tax Rate 2.3739
Disclosures Sellers Disclosure
Listing Terms Cash Sale, Conventional, FHA, VA
Financing Cash Sale,Conventional,FHA,VA
Special Listing Condition Sellers Disclosure
Read Less
Want to know what your home might be worth? Contact us for a FREE valuation!

Our team is ready to help you sell your home for the highest possible price ASAP

Bought with MOD Realty, LLC





