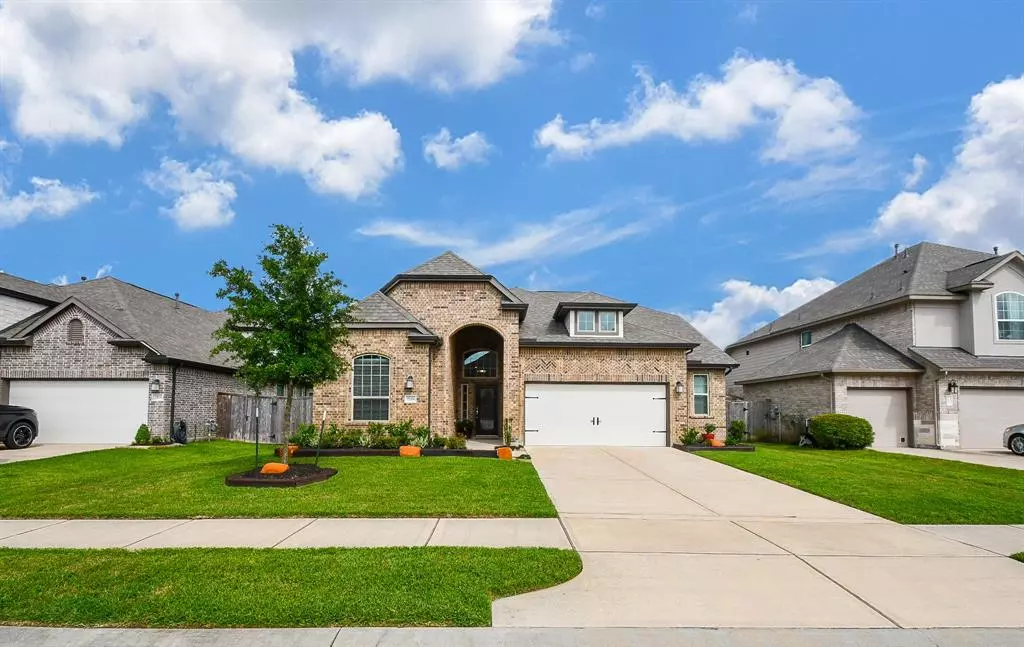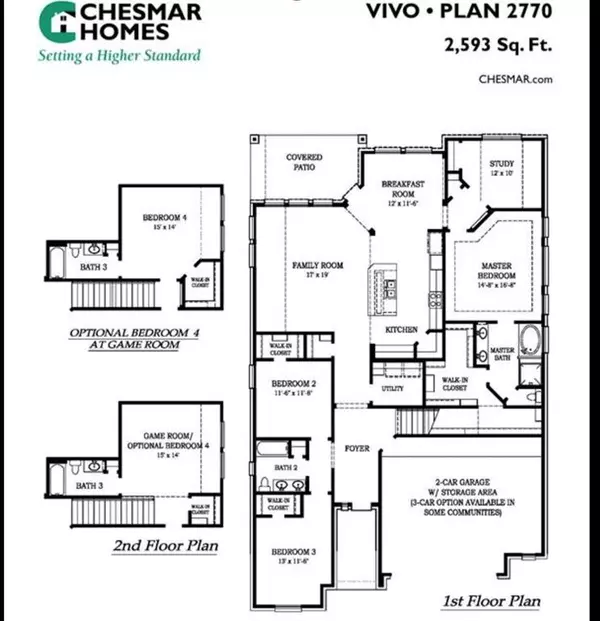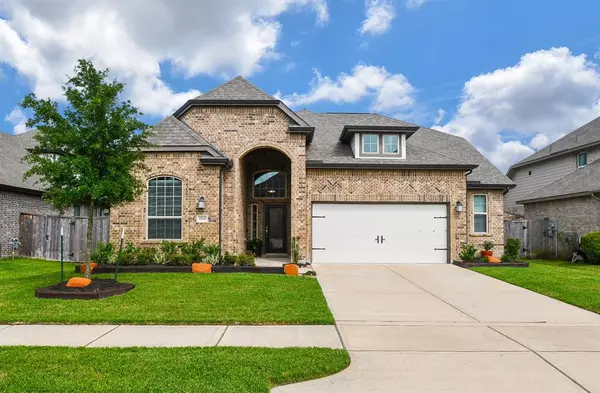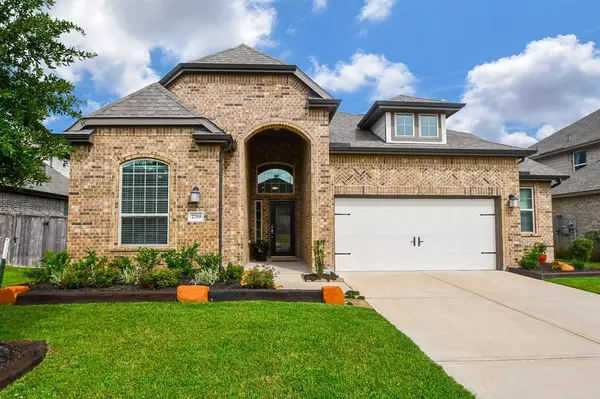$457,000
For more information regarding the value of a property, please contact us for a free consultation.
7719 Mesquite Hill LN Richmond, TX 77469
3 Beds
3 Baths
2,545 SqFt
Key Details
Property Type Single Family Home
Listing Status Sold
Purchase Type For Sale
Square Footage 2,545 sqft
Price per Sqft $177
Subdivision Greatwood Lakes Sec 1
MLS Listing ID 87477874
Sold Date 06/28/23
Style Traditional
Bedrooms 3
Full Baths 3
HOA Fees $64/ann
HOA Y/N 1
Year Built 2018
Annual Tax Amount $10,604
Tax Year 2022
Lot Size 7,500 Sqft
Acres 0.1722
Property Description
Nestled in the heart of Great Wood Lakes!! This 1.5-Story Chesmar Home has everything but YOU! Includes 5' Garage Storage Space, gorgeous Natural Stone Fireplace w/Cedar Mantle at Family, spacious Kitchen w/Cabinets & Counter Tops galore, Luxury Granite, modern Glass Back Splash on Herringbone pattern, Stainless Appliances + 5-Burner Gas Range w/Griddle feature + Built-In Microwave. Granite & Framed Mirrors at ALL Baths. Primary Bath features Garden Tub & Spacious Shower w/Granite Seat. HUGE Primary Closet! Light & Bright Tile at Entry, Extended Entry, Halls, Kitchen, Casual Dining & Family Room. Gorgeous Landscaping at both Front & Back w/ Full Sprinkler system, Full Gutters! Energy-Saving Features will save you money! Greatwood Lakes has walking/biking trails, lakes, a community pool, amenity center, and an onsite elementary school. The upscale community is conveniently located within a few miles of 59/Grand Parkway Interchange - making for easy commute and nearby shopping/dining.
Location
State TX
County Fort Bend
Community Greatwood
Area Fort Bend Southeast
Rooms
Bedroom Description All Bedrooms Down,Primary Bed - 1st Floor
Other Rooms Breakfast Room, Family Room, Gameroom Up
Master Bathroom Primary Bath: Double Sinks, Primary Bath: Separate Shower, Primary Bath: Soaking Tub, Secondary Bath(s): Double Sinks, Secondary Bath(s): Tub/Shower Combo
Den/Bedroom Plus 4
Kitchen Breakfast Bar, Island w/o Cooktop, Pantry, Walk-in Pantry
Interior
Interior Features Drapes/Curtains/Window Cover, Fire/Smoke Alarm, High Ceiling
Heating Central Gas
Cooling Central Electric
Flooring Carpet, Tile, Wood
Fireplaces Number 1
Fireplaces Type Gaslog Fireplace
Exterior
Exterior Feature Back Yard, Back Yard Fenced, Covered Patio/Deck, Sprinkler System
Parking Features Attached Garage
Garage Spaces 2.0
Roof Type Composition
Private Pool No
Building
Lot Description Subdivision Lot
Story 1.5
Foundation Slab
Lot Size Range 0 Up To 1/4 Acre
Water Water District
Structure Type Brick,Cement Board,Stone
New Construction No
Schools
Elementary Schools Velasquez Elementary School
Middle Schools Ryon/Reading Junior High School
High Schools George Ranch High School
School District 33 - Lamar Consolidated
Others
Senior Community No
Restrictions Deed Restrictions
Tax ID 3027-01-002-0170-901
Energy Description Attic Vents,Ceiling Fans,Digital Program Thermostat,Energy Star Appliances,Energy Star/CFL/LED Lights,HVAC>13 SEER,Insulated/Low-E windows,Radiant Attic Barrier
Acceptable Financing Cash Sale, Conventional, FHA, VA
Tax Rate 3.1432
Disclosures Mud, Sellers Disclosure
Green/Energy Cert Energy Star Qualified Home, Environments for Living
Listing Terms Cash Sale, Conventional, FHA, VA
Financing Cash Sale,Conventional,FHA,VA
Special Listing Condition Mud, Sellers Disclosure
Read Less
Want to know what your home might be worth? Contact us for a FREE valuation!

Our team is ready to help you sell your home for the highest possible price ASAP

Bought with RE/MAX Signature





