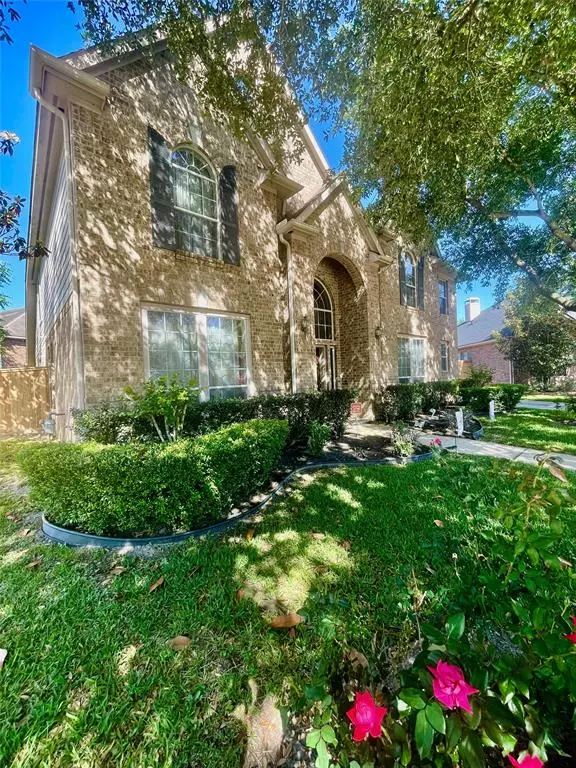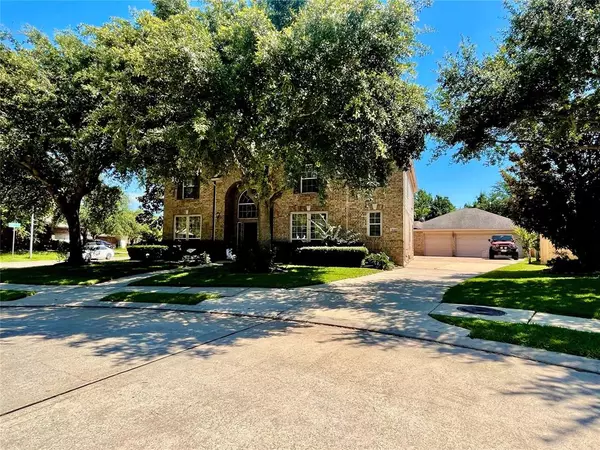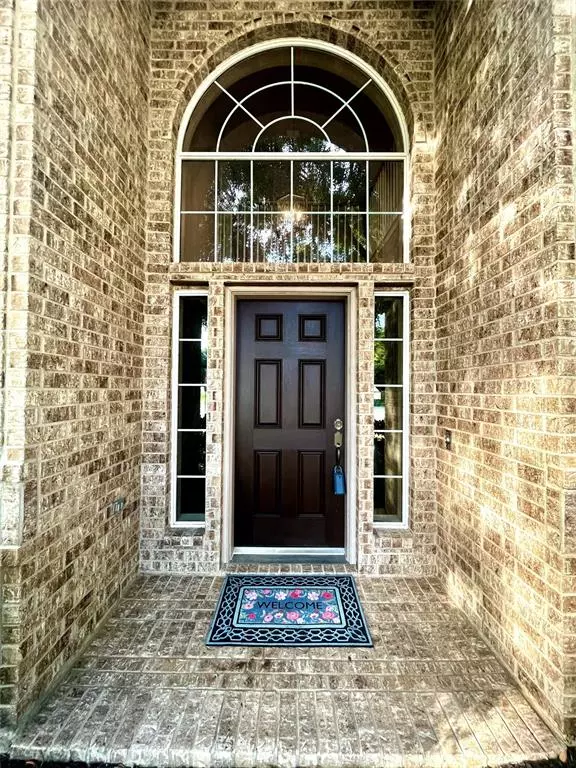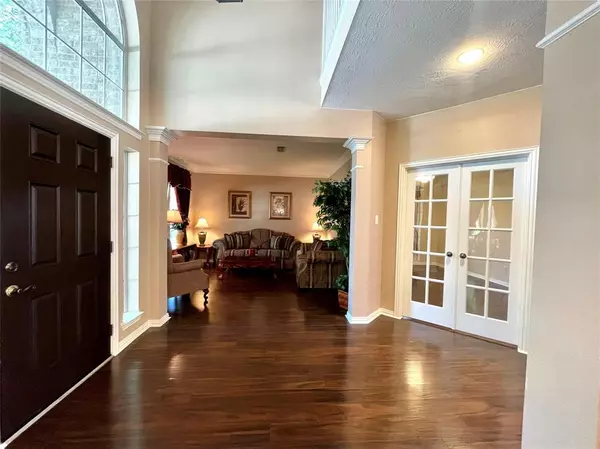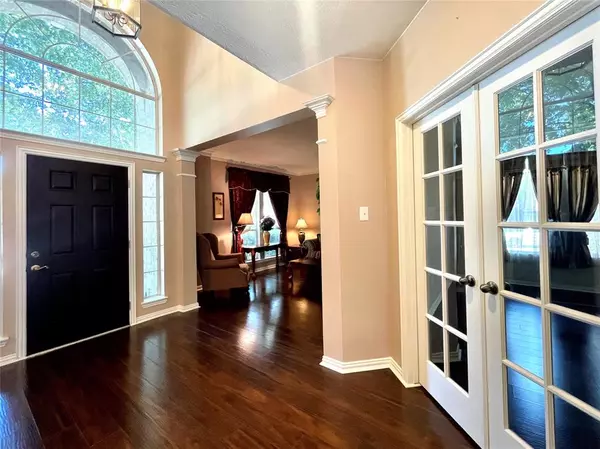$479,000
For more information regarding the value of a property, please contact us for a free consultation.
5110 Sweeney Park CT Houston, TX 77084
4 Beds
4 Baths
3,604 SqFt
Key Details
Property Type Single Family Home
Listing Status Sold
Purchase Type For Sale
Square Footage 3,604 sqft
Price per Sqft $132
Subdivision Berkshire Sec 05
MLS Listing ID 5474050
Sold Date 06/05/23
Style Contemporary/Modern
Bedrooms 4
Full Baths 4
HOA Fees $70/ann
HOA Y/N 1
Year Built 2004
Annual Tax Amount $8,873
Tax Year 2022
Lot Size 0.256 Acres
Acres 0.2556
Property Description
Now available, is this two-story, one-owner home near West Houston’s Energy Corridor. The home is centralized to all four major west/northwest thoroughfares, on a large corner cul-de-sac with an ample driveway, and oversized three-car garage. The home’s captivating foyer reveals a panoramic open view of all living areas, great for natural lighting and hosting large gatherings. A central focus point is an open kitchen with 42-inch cabinets, Silestone countertops, easy-to-clean laminate floors, an island/cooktop, and an open breakfast bar. Spacious living with high vaulted ceilings, fireplace w/built-ins, and large windows bring the overall space together. High ceilings with crown moldings adorn the large primary bedroom, the master bath includes a royal jetted bath, a shower, and a large walk-in closet. The upstairs bedrooms and game room also benefit from the open concept and natural light. Bear Creek Park, Houston Premier Outlet, Typhoon Texas Water Park, and Katy Mills Mall nearby.
Location
State TX
County Harris
Area Bear Creek South
Rooms
Bedroom Description Primary Bed - 1st Floor,Walk-In Closet
Other Rooms Breakfast Room, Family Room, Formal Dining, Formal Living, Gameroom Up, Home Office/Study, Living Area - 1st Floor
Master Bathroom Primary Bath: Double Sinks, Primary Bath: Jetted Tub, Primary Bath: Separate Shower, Secondary Bath(s): Soaking Tub
Kitchen Breakfast Bar, Island w/ Cooktop, Kitchen open to Family Room, Pantry
Interior
Interior Features Alarm System - Owned, Drapes/Curtains/Window Cover, Fire/Smoke Alarm, Formal Entry/Foyer, High Ceiling, Prewired for Alarm System
Heating Central Gas
Cooling Central Electric
Flooring Laminate
Fireplaces Number 1
Fireplaces Type Gas Connections
Exterior
Exterior Feature Patio/Deck, Sprinkler System
Parking Features Detached Garage, Oversized Garage
Garage Spaces 3.0
Garage Description Auto Garage Door Opener
Roof Type Composition
Street Surface Concrete
Private Pool No
Building
Lot Description Corner, Cul-De-Sac
Story 2
Foundation Slab
Lot Size Range 0 Up To 1/4 Acre
Builder Name David Weekly
Water Water District
Structure Type Brick,Cement Board
New Construction No
Schools
Elementary Schools Lieder Elementary School
Middle Schools Watkins Middle School
High Schools Cypress Lakes High School
School District 13 - Cypress-Fairbanks
Others
Senior Community No
Restrictions Deed Restrictions
Tax ID 123-787-001-0028
Energy Description Insulation - Other
Acceptable Financing Cash Sale, Conventional, FHA
Tax Rate 2.4481
Disclosures Sellers Disclosure
Listing Terms Cash Sale, Conventional, FHA
Financing Cash Sale,Conventional,FHA
Special Listing Condition Sellers Disclosure
Read Less
Want to know what your home might be worth? Contact us for a FREE valuation!

Our team is ready to help you sell your home for the highest possible price ASAP

Bought with Exceed Realty LLC


