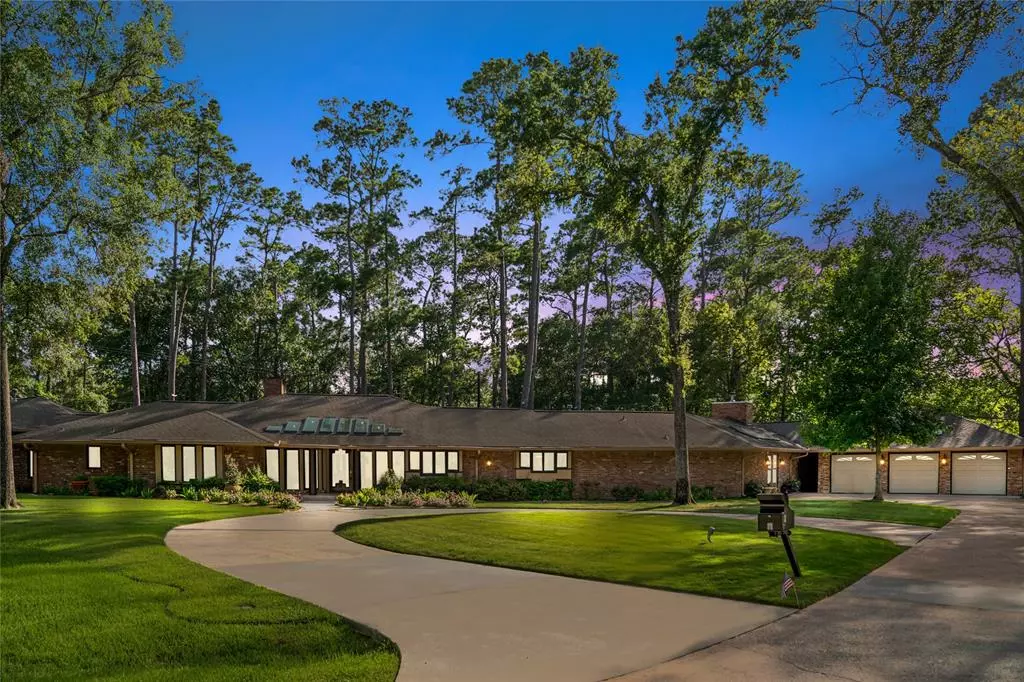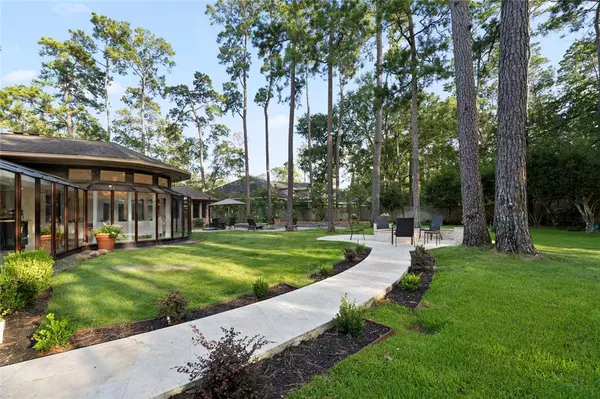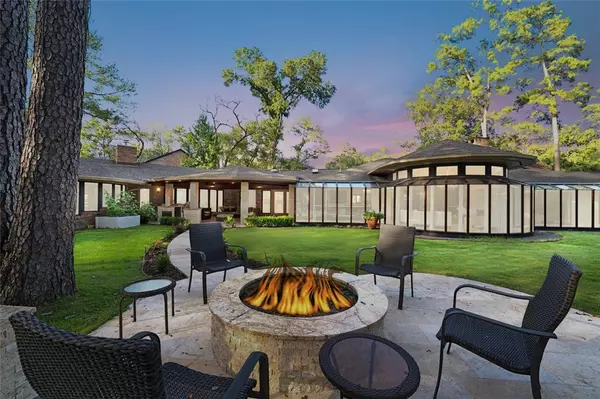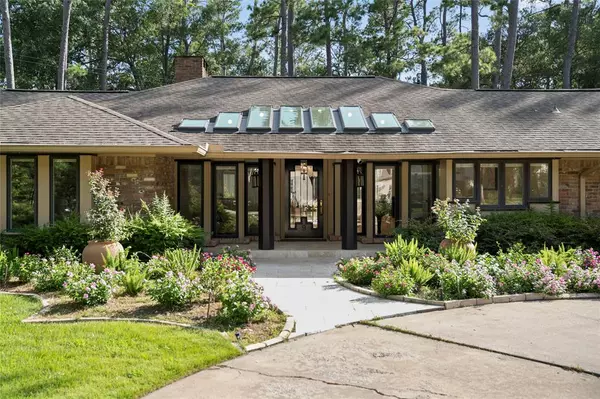$2,350,000
For more information regarding the value of a property, please contact us for a free consultation.
9 Valley Forge DR Houston, TX 77024
5 Beds
4.1 Baths
5,747 SqFt
Key Details
Property Type Single Family Home
Listing Status Sold
Purchase Type For Sale
Square Footage 5,747 sqft
Price per Sqft $348
Subdivision Valley Forge
MLS Listing ID 46164211
Sold Date 10/02/23
Style Ranch
Bedrooms 5
Full Baths 4
Half Baths 1
Year Built 1956
Annual Tax Amount $42,857
Tax Year 2022
Lot Size 0.720 Acres
Acres 0.7197
Property Description
This serene and refined 5 bed, 4.5 bath estate impeccably captures sophistication and elegance on a brilliantly landscaped 0.72 acre lot that backs privately to a serene greenspace. Architectural excellence and tasteful appointments assure the ultimate in luxury and lifestyle, with open living spaces graced by endless windows that frame out panoramas of the backyard oasis fit with resort-style pool/spa, covered patio with summer kitchen, and winding pathways with custom fire pit. Uniquely oriented to these views, the home is an architectural wonder, delivering the amenities of a large wet bar, grand dining room, living spaces with gas log fireplaces and a gourmet chef's kitchen with professional appliances and vast counterspace. The beauty and structural details exhibited in this space are perfection, all complemented by the functionality of the home's circular driveway with finished 3-car garage and ideal proximity to downtown, the Galleria and Memorial City.
Location
State TX
County Harris
Area Memorial Villages
Rooms
Bedroom Description All Bedrooms Down
Other Rooms Formal Dining, Formal Living, Utility Room in House
Master Bathroom Primary Bath: Double Sinks, Primary Bath: Jetted Tub, Primary Bath: Separate Shower
Kitchen Breakfast Bar
Interior
Interior Features Alarm System - Owned, High Ceiling, Intercom System
Heating Central Electric
Cooling Central Gas
Fireplaces Number 3
Fireplaces Type Gaslog Fireplace
Exterior
Parking Features Attached/Detached Garage
Garage Spaces 3.0
Garage Description Additional Parking, Circle Driveway
Pool In Ground
Roof Type Composition
Private Pool Yes
Building
Lot Description Wooded
Story 1
Foundation Slab
Lot Size Range 1/2 Up to 1 Acre
Sewer Public Sewer
Water Public Water
Structure Type Brick,Wood
New Construction No
Schools
Elementary Schools Bunker Hill Elementary School
Middle Schools Memorial Middle School (Spring Branch)
High Schools Memorial High School (Spring Branch)
School District 49 - Spring Branch
Others
Senior Community No
Restrictions Unknown
Tax ID 081-430-000-0009
Tax Rate 2.0793
Disclosures Sellers Disclosure
Special Listing Condition Sellers Disclosure
Read Less
Want to know what your home might be worth? Contact us for a FREE valuation!

Our team is ready to help you sell your home for the highest possible price ASAP

Bought with R.K. Neblett Interests, Inc.





