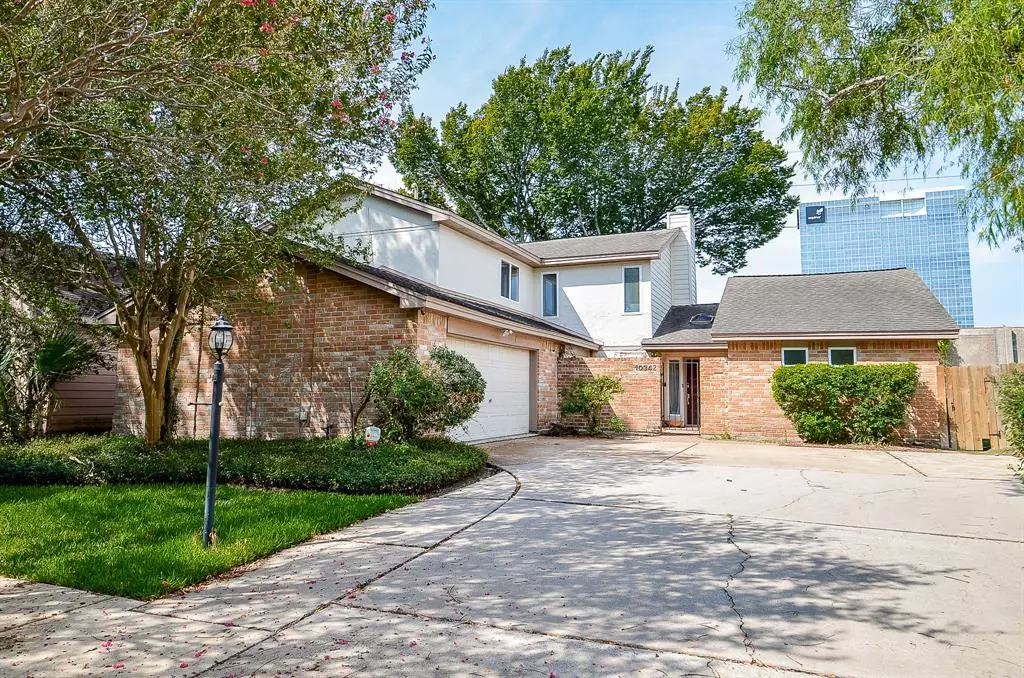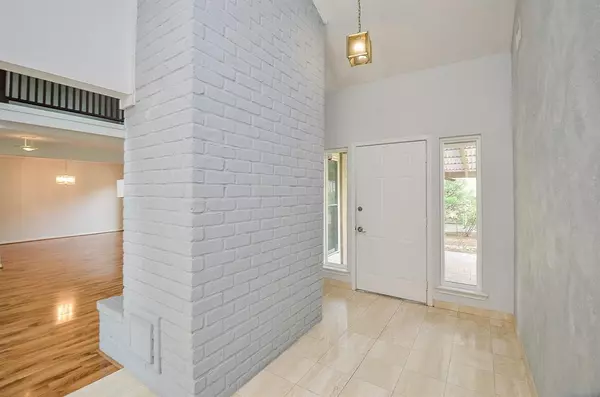$350,000
For more information regarding the value of a property, please contact us for a free consultation.
10342 Chevy Chase DR Houston, TX 77042
3 Beds
2.1 Baths
2,428 SqFt
Key Details
Property Type Single Family Home
Listing Status Sold
Purchase Type For Sale
Square Footage 2,428 sqft
Price per Sqft $144
Subdivision Briar Court
MLS Listing ID 33236217
Sold Date 10/13/23
Style Traditional
Bedrooms 3
Full Baths 2
Half Baths 1
HOA Fees $62/ann
HOA Y/N 1
Year Built 1979
Annual Tax Amount $6,743
Tax Year 2022
Lot Size 5,850 Sqft
Acres 0.1343
Property Description
Location,location,location...this contemporary home is nestled in the Briargrove Park area directly north of Westchase Business District. Established in 1963, Briargrove Park is made up of around 1,480 single-family homes. Its charm lies in its gaslit street lights, mature trees, and active community. It also has a central location and great home options. This retro inspired home boasts, wood floors, updated kitchen, high ceilings, tankless water heater, recent low-e windows w/sound proofing, abundant light, covered patio, and frankly an amazing location! Potential buyers can put their own designer touches and make it there own. Property is being sold As-Is. Conveniently located to the Energy Corridor & the Galleria, Memorial City Mall, the CityCentre, Town and Country Village, Westchase Shopping Center, and Woodlake Square. There are also plenty of restaurants, fine dining, lounges, cafes and medical. Come discover this gorgeous hidden gem!!
Location
State TX
County Harris
Area Briargrove Park/Walnutbend
Rooms
Bedroom Description En-Suite Bath,Primary Bed - 1st Floor,Sitting Area,Walk-In Closet
Other Rooms Breakfast Room, Formal Dining, Home Office/Study
Master Bathroom Primary Bath: Double Sinks, Primary Bath: Jetted Tub
Interior
Interior Features Fire/Smoke Alarm, Formal Entry/Foyer, High Ceiling, Window Coverings
Heating Central Gas
Cooling Central Electric
Flooring Carpet, Tile, Wood
Fireplaces Number 1
Exterior
Exterior Feature Back Yard, Patio/Deck, Porch, Sprinkler System
Parking Features Attached Garage
Garage Spaces 2.0
Garage Description Additional Parking
Roof Type Composition
Street Surface Concrete,Curbs
Private Pool No
Building
Lot Description Subdivision Lot
Story 2
Foundation Slab
Lot Size Range 0 Up To 1/4 Acre
Sewer Public Sewer
Water Public Water
Structure Type Brick,Wood
New Construction No
Schools
Elementary Schools Walnut Bend Elementary School (Houston)
Middle Schools Revere Middle School
High Schools Westside High School
School District 27 - Houston
Others
Senior Community No
Restrictions Deed Restrictions
Tax ID 111-008-000-0004
Ownership Full Ownership
Energy Description Ceiling Fans,HVAC>13 SEER,Insulated/Low-E windows
Acceptable Financing Cash Sale, Conventional
Tax Rate 2.2019
Disclosures Sellers Disclosure
Listing Terms Cash Sale, Conventional
Financing Cash Sale,Conventional
Special Listing Condition Sellers Disclosure
Read Less
Want to know what your home might be worth? Contact us for a FREE valuation!

Our team is ready to help you sell your home for the highest possible price ASAP

Bought with New Western






