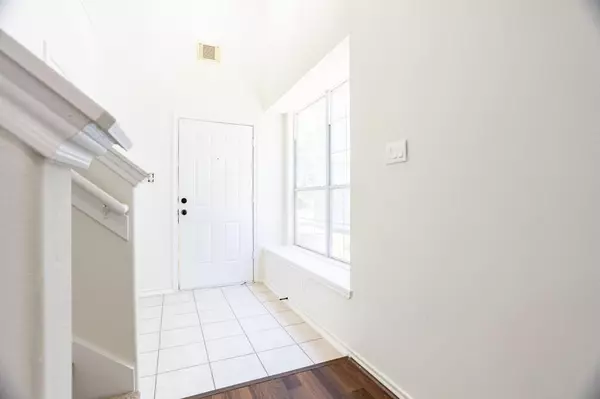$244,999
For more information regarding the value of a property, please contact us for a free consultation.
16814 Brooktondale CT Houston, TX 77084
3 Beds
2.1 Baths
1,587 SqFt
Key Details
Property Type Townhouse
Sub Type Townhouse
Listing Status Sold
Purchase Type For Sale
Square Footage 1,587 sqft
Price per Sqft $154
Subdivision Villages Langham Creek 04
MLS Listing ID 84545992
Sold Date 12/11/23
Style Traditional
Bedrooms 3
Full Baths 2
Half Baths 1
HOA Fees $133/mo
Year Built 2003
Annual Tax Amount $5,055
Tax Year 2022
Lot Size 2,643 Sqft
Property Description
Nestled in a quiet cul-de-sac, this charming town-home in the Villages of Langham Creek is a blend of elegance and convenience. Spanning two stories, it showcases three bedrooms and 2.5 bathrooms, with upgrades thoughtfully placed in all key areas. The contemporary kitchen has quartz countertops, a harmonious tile backsplash, and tall 42" cabinets. Experience the open-concept design on the ground floor, where you're met by tile and laminate flooring that spans from the entry through the family room and all wet areas. Upstairs, in addition to the three bedrooms, a dedicated computer area or game room is perfect for work or play. The primary bedroom suite has a garden tub, a walk-in shower, and a generously sized closet. With touches like new carpet, fresh paint, modern lighting, and more, this home resonates with beauty and practicality. Its prime location offers proximity to shopping, dining, entertainment, and major highways such as Highway 6, I-10 & 290. Zoned in renowned CY-FAIR I.
Location
State TX
County Harris
Area Bear Creek South
Rooms
Bedroom Description All Bedrooms Up
Other Rooms Kitchen/Dining Combo, Utility Room in House
Master Bathroom Half Bath, Primary Bath: Separate Shower, Secondary Bath(s): Tub/Shower Combo
Kitchen Kitchen open to Family Room, Soft Closing Cabinets, Soft Closing Drawers, Walk-in Pantry
Interior
Interior Features Fire/Smoke Alarm, Formal Entry/Foyer
Heating Central Gas
Cooling Central Electric
Flooring Carpet, Laminate, Tile
Laundry Utility Rm in House
Exterior
Parking Features Attached Garage
Garage Spaces 2.0
Roof Type Composition
Street Surface Asphalt
Private Pool No
Building
Faces South
Story 2
Unit Location Cul-De-Sac
Entry Level All Levels
Foundation Slab
Sewer Public Sewer
Water Public Water
Structure Type Brick
New Construction No
Schools
Elementary Schools Tipps Elementary School
Middle Schools Kahla Middle School
High Schools Langham Creek High School
School District 13 - Cypress-Fairbanks
Others
HOA Fee Include Exterior Building
Senior Community No
Tax ID 123-500-004-0021
Energy Description Ceiling Fans,Energy Star/CFL/LED Lights,High-Efficiency HVAC
Acceptable Financing Cash Sale, Conventional, FHA, VA
Disclosures Sellers Disclosure
Listing Terms Cash Sale, Conventional, FHA, VA
Financing Cash Sale,Conventional,FHA,VA
Special Listing Condition Sellers Disclosure
Read Less
Want to know what your home might be worth? Contact us for a FREE valuation!

Our team is ready to help you sell your home for the highest possible price ASAP

Bought with Berkshire Hathaway HomeServices Premier Properties






