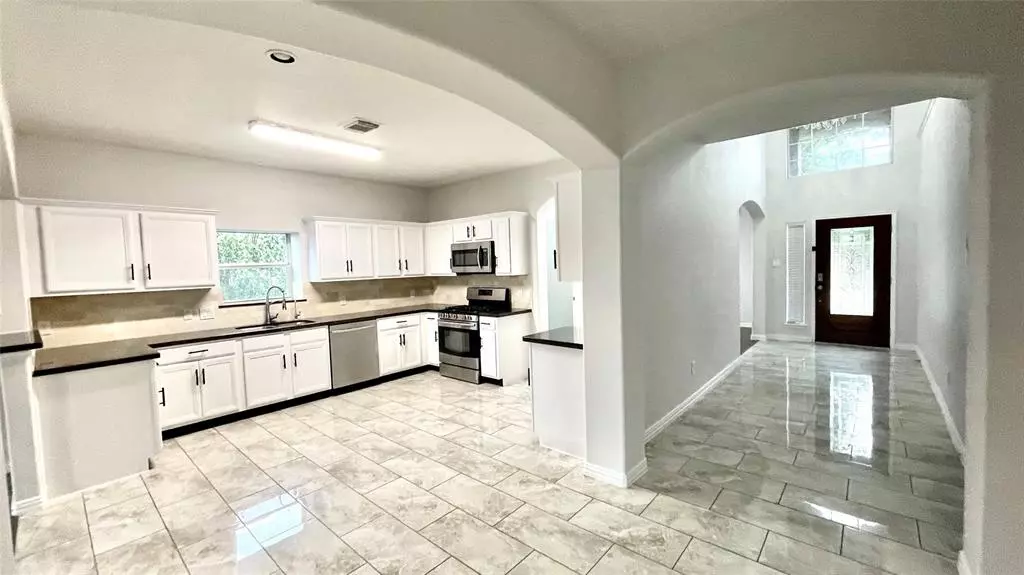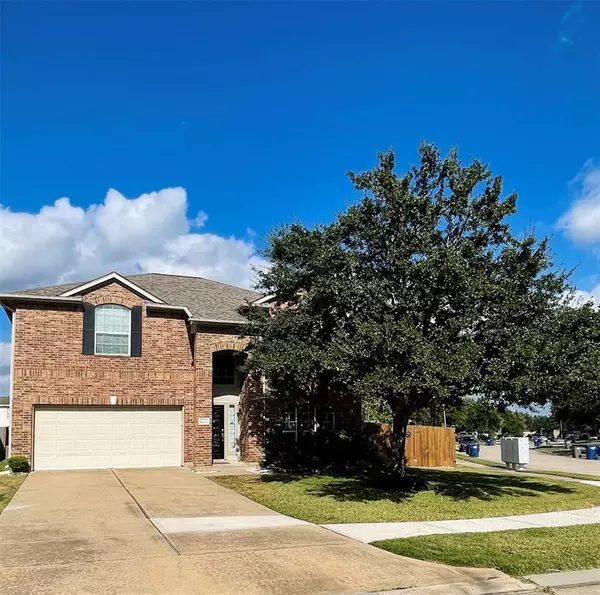$388,900
For more information regarding the value of a property, please contact us for a free consultation.
18202 Bonham Oaks CT Richmond, TX 77407
4 Beds
3.1 Baths
2,820 SqFt
Key Details
Property Type Single Family Home
Listing Status Sold
Purchase Type For Sale
Square Footage 2,820 sqft
Price per Sqft $137
Subdivision Twin Oaks Village Sec 6
MLS Listing ID 47087773
Sold Date 01/22/24
Style Contemporary/Modern
Bedrooms 4
Full Baths 3
Half Baths 1
HOA Fees $47/ann
HOA Y/N 1
Year Built 2005
Annual Tax Amount $7,427
Tax Year 2023
Lot Size 9,351 Sqft
Acres 0.2147
Property Description
PRICE REDUCED! Beautiful two story home on a corner lot with a huge fenced backyard! 4 bedrooms with a flex room that can be used as a movie room, office, study or a fifth bedroom! 3 full bathrooms with a half bath downstairs.High ceilings in a majestic entry area and flows into the high ceiling in the family room which includes a gas fireplace. The formal dining room is very accomodating for all types of entertainment. High polished floors in the entry & bath areas which blends perfectly with laminate floors and the neutral color of vinyl plank. The kitchen offers plenty of cabinet space, including a reverse osmosis filter. numerous updates had been made in the recent past years, all of which are more fully described in the document attached hereto. The roof was updated in 2016, The primary bedroom is downstairs with an large bath with a jet tub, and a separate shower and a a huge walk in closet @ primary bedroom. Double panel windows, gutters around the house. NEVER FLOODED.
Location
State TX
County Fort Bend
Community Twin Oaks
Area Mission Bend Area
Rooms
Bedroom Description Primary Bed - 1st Floor,Walk-In Closet
Other Rooms Family Room, Formal Dining, Gameroom Up, Home Office/Study
Master Bathroom Half Bath, Primary Bath: Double Sinks, Primary Bath: Jetted Tub, Primary Bath: Separate Shower
Den/Bedroom Plus 5
Kitchen Reverse Osmosis
Interior
Interior Features Fire/Smoke Alarm, High Ceiling, Window Coverings
Heating Central Gas
Cooling Central Electric, Zoned
Flooring Laminate, Tile, Vinyl Plank
Fireplaces Number 2
Fireplaces Type Gas Connections
Exterior
Exterior Feature Fully Fenced, Porch, Storage Shed
Parking Features Attached Garage
Garage Spaces 2.0
Garage Description Auto Garage Door Opener
Roof Type Composition
Private Pool No
Building
Lot Description Corner, Subdivision Lot
Story 2
Foundation Slab
Lot Size Range 0 Up To 1/4 Acre
Water Water District
Structure Type Brick,Cement Board
New Construction No
Schools
Elementary Schools Jordan Elementary School (Fort Bend)
Middle Schools Crockett Middle School (Fort Bend)
High Schools Bush High School
School District 19 - Fort Bend
Others
Senior Community No
Restrictions Deed Restrictions
Tax ID 8110-06-004-0740-907
Ownership Full Ownership
Energy Description Ceiling Fans,Insulated/Low-E windows
Acceptable Financing Cash Sale, Conventional, FHA
Tax Rate 2.3569
Disclosures Mud, Sellers Disclosure
Listing Terms Cash Sale, Conventional, FHA
Financing Cash Sale,Conventional,FHA
Special Listing Condition Mud, Sellers Disclosure
Read Less
Want to know what your home might be worth? Contact us for a FREE valuation!

Our team is ready to help you sell your home for the highest possible price ASAP

Bought with Elite, Realtors Of Texas





