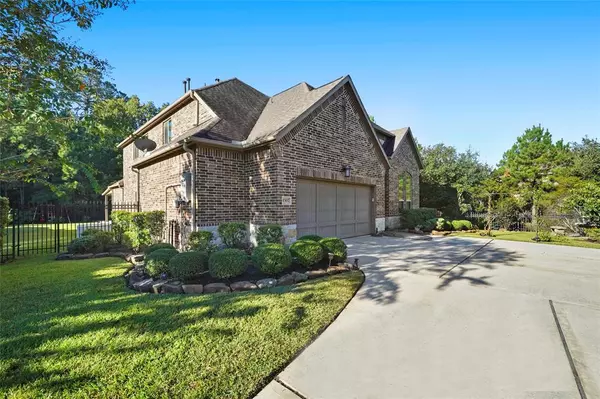$565,000
For more information regarding the value of a property, please contact us for a free consultation.
1307 Buckingham WAY Kingwood, TX 77339
4 Beds
4 Baths
3,136 SqFt
Key Details
Property Type Single Family Home
Listing Status Sold
Purchase Type For Sale
Square Footage 3,136 sqft
Price per Sqft $175
Subdivision Barrington
MLS Listing ID 19257882
Sold Date 02/09/24
Style Traditional
Bedrooms 4
Full Baths 4
HOA Fees $195/mo
HOA Y/N 1
Year Built 2015
Lot Size 10,419 Sqft
Property Description
Welcome to this exquisite residence crafted by Darling Builders, this home is luxury living in a tranquil cul-de-sac setting. Boasting 4 bedrooms and 4 full bathrooms. The convenience of two bedrooms on the ground floor enhances its accessibility and versatility. The open kitchen with a spacious island, is a chefs dream. Downstairs, you'll find a private office, and a dining room that sets the stage for elegant gatherings. Upstairs, two more bedrooms each with their own full bathrooms, along with a versatile game room. As you step outside, a large private backyard, adorned with a new covered patio and a summer kitchen, perfect for al fresco dining. The charming brick patio adds character to the outdoor space. A spacious 2-car garage ensures ample storage, while the new home generator offers peace of mind. The community has a resort-style pool, fitness center, tennis courts, and a club house offering entertainment and relaxation for residents. Easy access to 59 and the airport.
Location
State TX
County Harris
Community Kingwood
Area Kingwood West
Rooms
Bedroom Description 2 Bedrooms Down
Other Rooms 1 Living Area, Breakfast Room, Family Room, Formal Dining, Gameroom Up, Home Office/Study, Kitchen/Dining Combo, Utility Room in House
Master Bathroom Half Bath, Primary Bath: Jetted Tub, Primary Bath: Separate Shower, Primary Bath: Soaking Tub, Secondary Bath(s): Tub/Shower Combo
Den/Bedroom Plus 4
Kitchen Island w/o Cooktop, Kitchen open to Family Room, Pantry, Pots/Pans Drawers, Walk-in Pantry
Interior
Interior Features Alarm System - Leased, Crown Molding, Dryer Included, Fire/Smoke Alarm, High Ceiling, Refrigerator Included, Washer Included
Heating Central Gas
Cooling Central Electric
Flooring Carpet, Tile
Fireplaces Number 1
Fireplaces Type Gas Connections
Exterior
Exterior Feature Covered Patio/Deck, Outdoor Kitchen, Patio/Deck, Sprinkler System
Parking Features Attached Garage
Garage Spaces 2.0
Garage Description Additional Parking, Auto Garage Door Opener
Roof Type Composition
Street Surface Concrete,Curbs,Gutters
Private Pool No
Building
Lot Description Corner, Cul-De-Sac, In Golf Course Community
Story 2
Foundation Slab
Lot Size Range 0 Up To 1/4 Acre
Sewer Public Sewer
Water Public Water
Structure Type Brick
New Construction No
Schools
Elementary Schools Foster Elementary School (Humble)
Middle Schools Kingwood Middle School
High Schools Kingwood Park High School
School District 29 - Humble
Others
HOA Fee Include Clubhouse,Grounds,Limited Access Gates,Recreational Facilities
Senior Community No
Restrictions Deed Restrictions,Restricted
Tax ID 129-262-002-0039
Energy Description Ceiling Fans,High-Efficiency HVAC,Insulated/Low-E windows,Insulation - Other,Radiant Attic Barrier
Acceptable Financing Cash Sale, Conventional
Disclosures Exclusions, Sellers Disclosure
Listing Terms Cash Sale, Conventional
Financing Cash Sale,Conventional
Special Listing Condition Exclusions, Sellers Disclosure
Read Less
Want to know what your home might be worth? Contact us for a FREE valuation!

Our team is ready to help you sell your home for the highest possible price ASAP

Bought with Martha Turner Sotheby's International Realty - Kingwood





