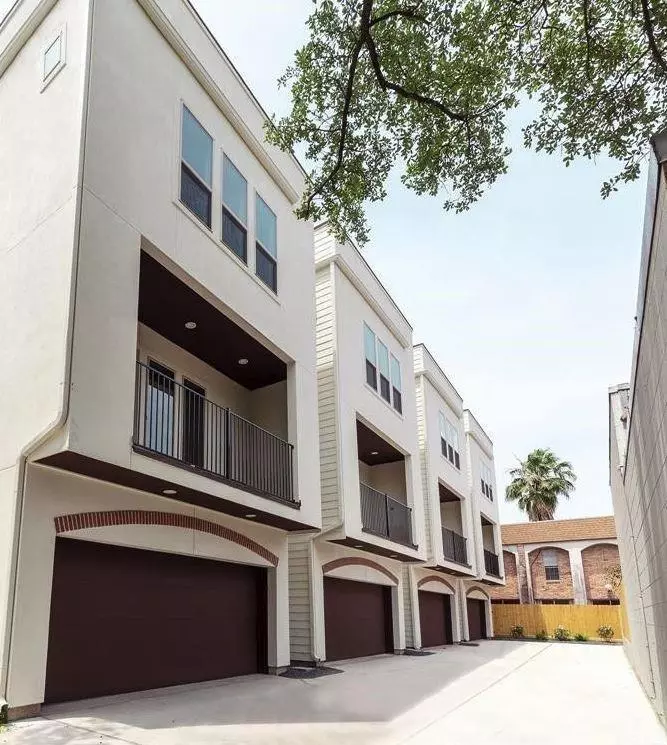$614,999
For more information regarding the value of a property, please contact us for a free consultation.
4506 Mount Vernon ST #A Houston, TX 77006
3 Beds
3.1 Baths
2,427 SqFt
Key Details
Property Type Single Family Home
Listing Status Sold
Purchase Type For Sale
Square Footage 2,427 sqft
Price per Sqft $241
Subdivision Mount Vernon Street Lndg
MLS Listing ID 9003848
Sold Date 02/26/24
Style Traditional
Bedrooms 3
Full Baths 3
Half Baths 1
Year Built 2019
Annual Tax Amount $11,610
Tax Year 2021
Lot Size 1,594 Sqft
Acres 0.037
Property Description
Contemporary, single-family home on a quiet street in the ever-popular Montrose Area. Currently, an Investment Income Producing property on Airbnb & Vrbo, & attracts professional long-term tenants. A perfect homestead if interested in participating in a Vanguard program. As you enter this home, you will find the 1st floor roomy bedroom w/ full bath. Spacious dining/living open concept has hardwood flooring & opens up to a balcony. Quartz, stainless steel, wine cooler & oversized island. Abundance of natural light, large glass-encased shower/soaking tub/spacious walk-in closet w/ built-ins in Primary. Enjoy the beautiful sunsets/view of downtown on roof deck. Impeccable location- offers the ability to walk to cafés/restaurants/bars, shopping, parks/jogging trails & is minutes to Midtown/Upper Kirby/Washington Corridor/Downtown/Heights + close to the stadiums/museums & minutes to Allen Parkway/610/45/59/288. Ask about purchasing Turnkey w/ furniture, kitchenware, toiletries & bedding.
Location
State TX
County Harris
Area Montrose
Rooms
Bedroom Description 1 Bedroom Down - Not Primary BR,1 Bedroom Up,En-Suite Bath,Primary Bed - 3rd Floor,Walk-In Closet
Other Rooms Kitchen/Dining Combo, Living Area - 2nd Floor, Living/Dining Combo, Utility Room in House
Master Bathroom Half Bath, Primary Bath: Double Sinks, Primary Bath: Separate Shower, Primary Bath: Soaking Tub, Primary Bath: Tub/Shower Combo, Vanity Area
Kitchen Island w/o Cooktop, Kitchen open to Family Room, Walk-in Pantry
Interior
Interior Features Fire/Smoke Alarm, High Ceiling, Prewired for Alarm System, Refrigerator Included
Heating Central Gas, Zoned
Cooling Central Electric, Zoned
Flooring Carpet, Tile, Wood
Exterior
Exterior Feature Balcony, Rooftop Deck
Parking Features Attached Garage
Garage Spaces 2.0
Roof Type Composition
Street Surface Asphalt,Concrete
Private Pool No
Building
Lot Description Other
Story 4
Foundation Slab
Lot Size Range 0 Up To 1/4 Acre
Builder Name Neoteric
Sewer Public Sewer
Water Public Water
Structure Type Cement Board,Stucco
New Construction No
Schools
Elementary Schools Poe Elementary School
Middle Schools Lanier Middle School
High Schools Lamar High School (Houston)
School District 27 - Houston
Others
Senior Community No
Restrictions Deed Restrictions
Tax ID 136-693-001-0002
Ownership Full Ownership
Energy Description Energy Star Appliances,High-Efficiency HVAC,Insulated/Low-E windows,Insulation - Batt,Radiant Attic Barrier
Acceptable Financing Cash Sale, Conventional, FHA, VA
Tax Rate 2.4216
Disclosures Sellers Disclosure
Listing Terms Cash Sale, Conventional, FHA, VA
Financing Cash Sale,Conventional,FHA,VA
Special Listing Condition Sellers Disclosure
Read Less
Want to know what your home might be worth? Contact us for a FREE valuation!

Our team is ready to help you sell your home for the highest possible price ASAP

Bought with eXp Realty LLC






