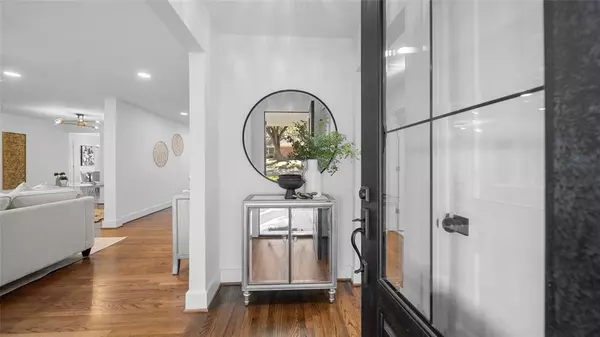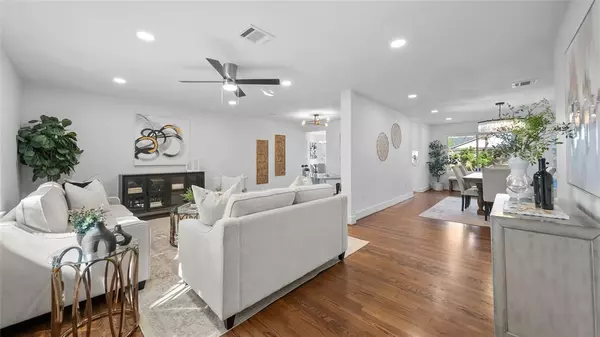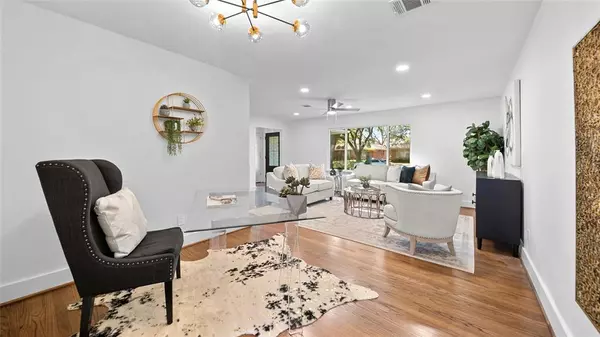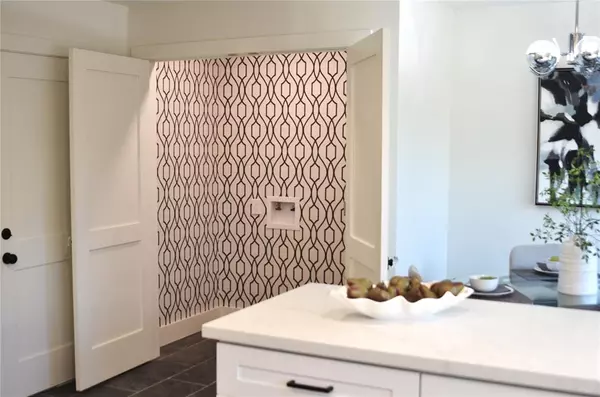$525,000
For more information regarding the value of a property, please contact us for a free consultation.
4506 Mcdermed DR Houston, TX 77035
3 Beds
2 Baths
2,010 SqFt
Key Details
Property Type Single Family Home
Listing Status Sold
Purchase Type For Sale
Square Footage 2,010 sqft
Price per Sqft $258
Subdivision Willow Meadows Sec 03
MLS Listing ID 80911904
Sold Date 03/01/24
Style Other Style,Ranch,Traditional
Bedrooms 3
Full Baths 2
HOA Fees $33/ann
HOA Y/N 1
Year Built 1956
Annual Tax Amount $6,559
Tax Year 2023
Lot Size 8,400 Sqft
Acres 0.1928
Property Description
Nestled on a tranquil cul-de-sac, this stunning, extensively renovated home offers exquisite interiors with the privacy and serenity of a prime location. From the moment you step inside, you are captivated by the warm and elegant stained oak wood floors. The beautifully designed kitchen boasts quartz countertops, soft-close cabinets and drawers, Kohler® faucet and sink, porcelain tile floors and stainless-steel appliances. The thoughtful layout includes plenty of closets throughout. The improved bathrooms feature Carrara marble accents, quartz countertops, contemporary fixtures and finishes, providing a spa-like experience. Each bedroom offers a serene retreat, with ample space to create your own personal sanctuary. With every detail carefully considered and executed, this move-in ready home offers a seamless blend of comfort, style, and functionality. Key updates: interior laundry,PEX plumbing,under slab plumbing,low-E windows,electric panel and rewire.No previous flooding per Seller.
Location
State TX
County Harris
Area Willow Meadows Area
Rooms
Bedroom Description All Bedrooms Down,En-Suite Bath,Primary Bed - 1st Floor,Walk-In Closet
Other Rooms Breakfast Room, Family Room, Formal Dining, Formal Living, Home Office/Study, Kitchen/Dining Combo, Living Area - 1st Floor, Living/Dining Combo, Utility Room in House
Master Bathroom Full Secondary Bathroom Down, Primary Bath: Shower Only, Secondary Bath(s): Double Sinks, Secondary Bath(s): Tub/Shower Combo
Den/Bedroom Plus 3
Kitchen Breakfast Bar, Pantry, Pots/Pans Drawers, Soft Closing Cabinets, Soft Closing Drawers, Under Cabinet Lighting, Walk-in Pantry
Interior
Interior Features Fire/Smoke Alarm, Formal Entry/Foyer
Heating Central Gas
Cooling Central Electric
Flooring Tile, Wood
Exterior
Exterior Feature Back Yard, Back Yard Fenced, Fully Fenced, Patio/Deck, Porch, Subdivision Tennis Court
Parking Features Attached Garage, Oversized Garage
Garage Spaces 2.0
Roof Type Composition
Street Surface Concrete,Curbs,Gutters
Private Pool No
Building
Lot Description Cul-De-Sac, Subdivision Lot
Faces South
Story 1
Foundation Slab
Lot Size Range 0 Up To 1/4 Acre
Sewer Public Sewer
Water Public Water
Structure Type Brick,Wood
New Construction No
Schools
Elementary Schools Red Elementary School
Middle Schools Meyerland Middle School
High Schools Westbury High School
School District 27 - Houston
Others
Senior Community No
Restrictions Deed Restrictions
Tax ID 085-348-000-0006
Ownership Full Ownership
Energy Description Attic Vents,Ceiling Fans,Digital Program Thermostat,Energy Star Appliances,HVAC>13 SEER,Insulated/Low-E windows,Insulation - Blown Cellulose
Acceptable Financing Cash Sale, Conventional, VA
Tax Rate 2.2019
Disclosures Home Protection Plan, Owner/Agent, Sellers Disclosure
Listing Terms Cash Sale, Conventional, VA
Financing Cash Sale,Conventional,VA
Special Listing Condition Home Protection Plan, Owner/Agent, Sellers Disclosure
Read Less
Want to know what your home might be worth? Contact us for a FREE valuation!

Our team is ready to help you sell your home for the highest possible price ASAP

Bought with Martha Turner Sotheby's International Realty





