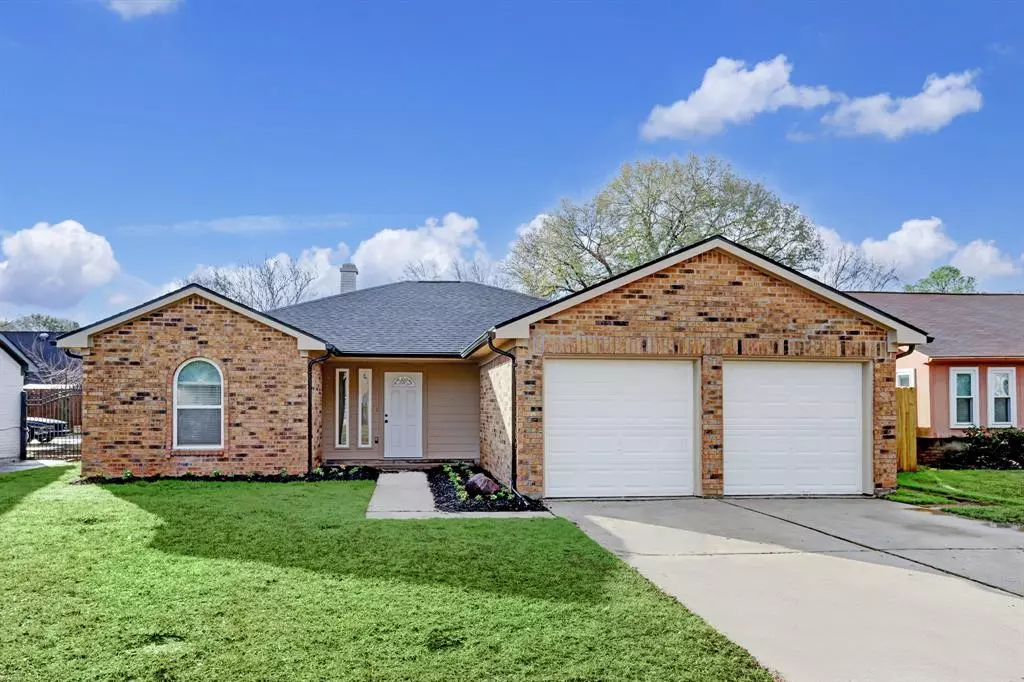$299,900
For more information regarding the value of a property, please contact us for a free consultation.
10111 Crescent Moon DR Houston, TX 77064
3 Beds
2 Baths
1,631 SqFt
Key Details
Property Type Single Family Home
Listing Status Sold
Purchase Type For Sale
Square Footage 1,631 sqft
Price per Sqft $183
Subdivision Harvest Bend Sec 01
MLS Listing ID 21720929
Sold Date 03/15/24
Style Contemporary/Modern,Traditional
Bedrooms 3
Full Baths 2
HOA Fees $33/ann
HOA Y/N 1
Year Built 1978
Annual Tax Amount $5,540
Tax Year 2023
Lot Size 7,073 Sqft
Acres 0.1624
Property Description
This home has been renovated/updated from top to bottom with quality craftsmanship throughout. New floors, upgraded kitchen, appliances, cabinets, quartz counters, bathrooms, new 30 year old roof, all new windows, Hvac system, doors, vanities, showers, all new countertops. Two car garage, new openers and treated floor for a finished look and protection. Large backyard on a nice size lot to make your own style with a small side yard. Take advantage of being able to live in a home all updated, with a traditional and mid century modern flare . Close to shopping and dining, quick access to bltwy 8 for quick commute. Award winning Cy-Fair ISD. Community park and pool.
Location
State TX
County Harris
Area Willowbrook South
Rooms
Bedroom Description All Bedrooms Down,Primary Bed - 1st Floor
Other Rooms 1 Living Area, Breakfast Room, Family Room, Kitchen/Dining Combo, Living Area - 1st Floor
Master Bathroom Primary Bath: Double Sinks, Primary Bath: Shower Only, Secondary Bath(s): Shower Only, Vanity Area
Den/Bedroom Plus 3
Kitchen Breakfast Bar, Kitchen open to Family Room, Pantry, Soft Closing Cabinets, Soft Closing Drawers
Interior
Interior Features Crown Molding, Fire/Smoke Alarm, Window Coverings
Heating Central Electric
Cooling Central Electric
Flooring Engineered Wood
Fireplaces Number 1
Fireplaces Type Wood Burning Fireplace
Exterior
Exterior Feature Back Yard, Fully Fenced, Patio/Deck, Side Yard
Parking Features Attached Garage
Garage Spaces 2.0
Garage Description Additional Parking
Roof Type Composition
Street Surface Concrete,Curbs
Private Pool No
Building
Lot Description Subdivision Lot
Story 1
Foundation Slab
Lot Size Range 0 Up To 1/4 Acre
Water Public Water
Structure Type Brick,Cement Board
New Construction No
Schools
Elementary Schools Francone Elementary School
Middle Schools Campbell Middle School
High Schools Cypress Ridge High School
School District 13 - Cypress-Fairbanks
Others
Senior Community No
Restrictions Deed Restrictions
Tax ID 110-434-000-0008
Energy Description Ceiling Fans,Energy Star Appliances,High-Efficiency HVAC
Tax Rate 2.4253
Disclosures No Disclosures
Special Listing Condition No Disclosures
Read Less
Want to know what your home might be worth? Contact us for a FREE valuation!

Our team is ready to help you sell your home for the highest possible price ASAP

Bought with Realty Associates






