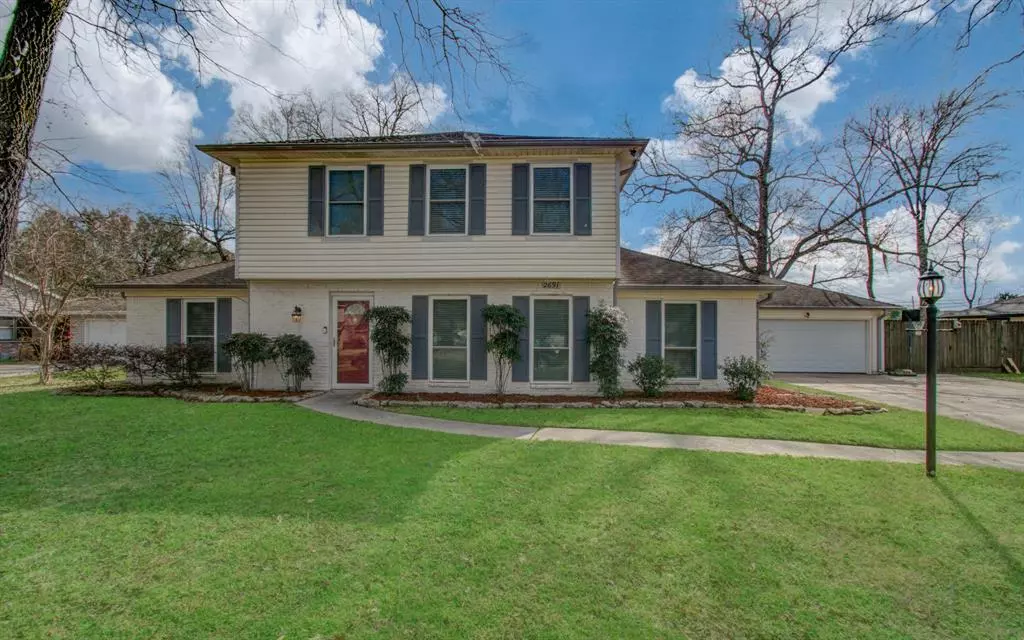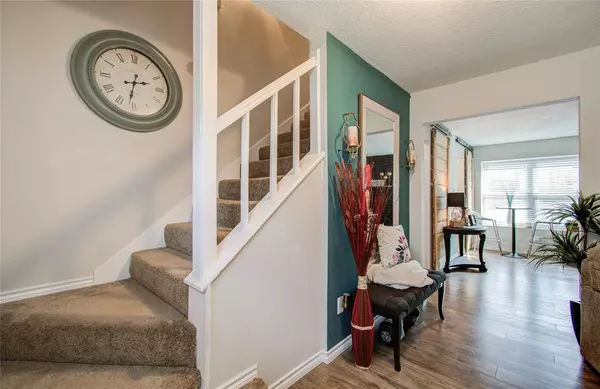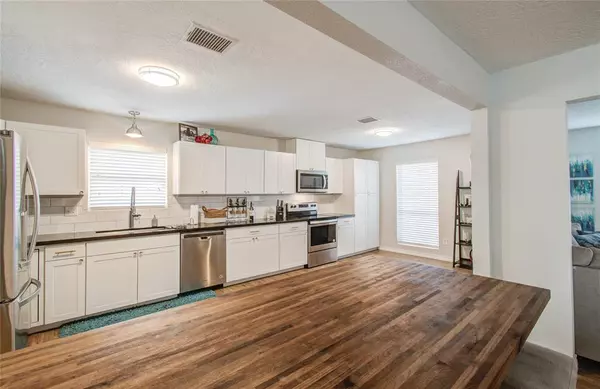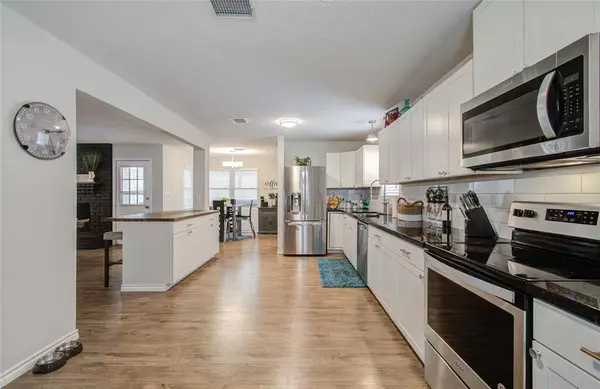$279,900
For more information regarding the value of a property, please contact us for a free consultation.
2691 S Woodloch ST Woodloch, TX 77385
4 Beds
2 Baths
2,204 SqFt
Key Details
Property Type Single Family Home
Listing Status Sold
Purchase Type For Sale
Square Footage 2,204 sqft
Price per Sqft $122
Subdivision Whispering Oaks
MLS Listing ID 37595465
Sold Date 03/27/24
Style Traditional
Bedrooms 4
Full Baths 2
Year Built 1972
Annual Tax Amount $3,503
Tax Year 2023
Lot Size 0.337 Acres
Acres 0.3375
Property Description
Gorgeous Fully Remodeled Home Just Minutes From The Woodlands w/No HOA! This Home Boasts Lots of Modern Amenities Plus the Benefit of 1/3 Acre Lot! Sweeping Open Floorplan Perfect for Entertaining w/Open Kitchen w/Tons of Counter Space, Black Pearl Quartz Counters, Newer SS Appliances, and Big Island. Formal Dining Area or Game Room Space (As Pictured) + Fireplace. Large Cozy Living Area to Enjoy Family Time. Laminate Floors, Custom Barn Doors for that More Modern Feel! Primary Bedrm is Nicely Sized w/BIG Walk-In Closet; Primary Bath w/Double Sinks & Frameless Glass Shower. Upstairs Are 3 Generously Sized Bedrms which Share a Secondary Bathrm w/Vessel Sinks, New Tub & Tile. Double Paned Windows. Beautiful Outdoor Living Space w/ 27x14 Covered Deck. Even a 16x11 Man Cave/She Shed w/Power and Window AC that is Currently Used as a Music/Exercise Rm w/Add'l Loft Storage Above! Super Low Taxes! Shopping + Area Hospitals Nearby! Nothing to Be Done But Move In and Enjoy!!
Location
State TX
County Montgomery
Area Conroe Southeast
Rooms
Bedroom Description Primary Bed - 1st Floor,Walk-In Closet
Other Rooms 1 Living Area, Breakfast Room, Formal Dining, Utility Room in House
Master Bathroom Primary Bath: Double Sinks, Primary Bath: Shower Only
Den/Bedroom Plus 4
Kitchen Island w/o Cooktop, Kitchen open to Family Room
Interior
Interior Features Fire/Smoke Alarm, Window Coverings
Heating Central Electric
Cooling Central Electric
Flooring Carpet, Laminate, Tile
Fireplaces Number 1
Fireplaces Type Wood Burning Fireplace
Exterior
Exterior Feature Back Yard Fenced, Covered Patio/Deck
Parking Features Attached/Detached Garage
Garage Spaces 2.0
Garage Description Auto Garage Door Opener, Double-Wide Driveway
Roof Type Composition
Street Surface Concrete
Private Pool No
Building
Lot Description Subdivision Lot
Faces North
Story 2
Foundation Slab
Lot Size Range 1/4 Up to 1/2 Acre
Sewer Public Sewer
Water Public Water
Structure Type Brick,Cement Board,Vinyl,Wood
New Construction No
Schools
Elementary Schools Suchma Elementary School
Middle Schools Irons Junior High School
High Schools Oak Ridge High School
School District 11 - Conroe
Others
Senior Community No
Restrictions Deed Restrictions
Tax ID 9506-00-07200
Energy Description Ceiling Fans,Digital Program Thermostat
Acceptable Financing Cash Sale, Conventional, FHA, VA
Tax Rate 1.8034
Disclosures Sellers Disclosure
Listing Terms Cash Sale, Conventional, FHA, VA
Financing Cash Sale,Conventional,FHA,VA
Special Listing Condition Sellers Disclosure
Read Less
Want to know what your home might be worth? Contact us for a FREE valuation!

Our team is ready to help you sell your home for the highest possible price ASAP

Bought with Gregtxrealty





