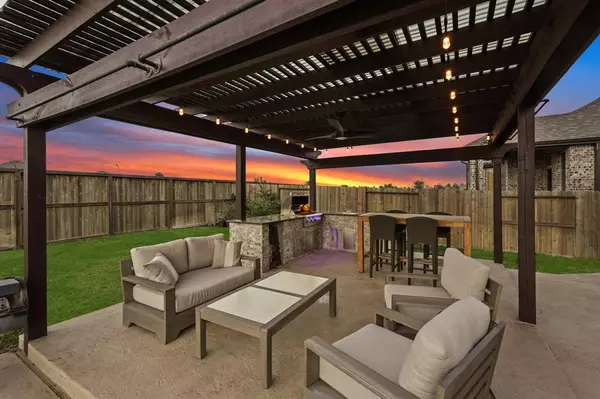$565,000
For more information regarding the value of a property, please contact us for a free consultation.
7614 Cottonwood Falls DR Spring, TX 77379
4 Beds
3 Baths
3,040 SqFt
Key Details
Property Type Single Family Home
Listing Status Sold
Purchase Type For Sale
Square Footage 3,040 sqft
Price per Sqft $185
Subdivision Laurel Park North
MLS Listing ID 76533271
Sold Date 05/01/24
Style Traditional
Bedrooms 4
Full Baths 3
HOA Fees $83/ann
HOA Y/N 1
Year Built 2019
Annual Tax Amount $14,497
Tax Year 2023
Lot Size 0.255 Acres
Acres 0.255
Property Description
Welcome to your private retreat. This stunning 4-bedroom residence, boasting a versatile office that could easily transform into a 5th bedroom, offers the perfect blend of elegance & functionality. Experience the seamless flow of the open-concept floor plan, where the living room & kitchen harmoniously unite, creating a welcoming & spacious atmosphere. The kitchen is equipped with top-of-the-line appliances, granite countertops, & a generously-sized island. A dedicated game room & media room await upstairs,providing the ideal spaces for family fun nights, movie marathons,or friendly gatherings.
Indulge in outdoor luxury with a heated pool, hot tub, fire features, & a tranquil waterfall. The entertainment extends to the outdoor kitchen and pergola,creating the perfect setting for entertainment & relaxation.
Experience the epitome of luxury and comfort in every corner, where thoughtful design meets modern amenities.
See listings documents for further details and energy features.
Location
State TX
County Harris
Area Spring/Klein/Tomball
Rooms
Bedroom Description 1 Bedroom Down - Not Primary BR,En-Suite Bath,Primary Bed - 1st Floor,Walk-In Closet
Other Rooms Family Room, Gameroom Up, Home Office/Study, Kitchen/Dining Combo, Media, Utility Room in House
Master Bathroom Primary Bath: Double Sinks, Primary Bath: Separate Shower, Primary Bath: Soaking Tub, Secondary Bath(s): Tub/Shower Combo
Den/Bedroom Plus 5
Kitchen Breakfast Bar, Island w/o Cooktop, Kitchen open to Family Room, Pantry, Pots/Pans Drawers, Walk-in Pantry
Interior
Interior Features Alarm System - Owned, Fire/Smoke Alarm, Formal Entry/Foyer, High Ceiling, Window Coverings
Heating Central Gas
Cooling Central Electric
Flooring Carpet, Tile
Exterior
Exterior Feature Back Green Space, Back Yard Fenced, Covered Patio/Deck, Outdoor Kitchen, Spa/Hot Tub, Sprinkler System
Parking Features Attached Garage
Garage Spaces 2.0
Pool Gunite, Heated, In Ground
Roof Type Composition
Street Surface Concrete
Private Pool Yes
Building
Lot Description Subdivision Lot
Story 2
Foundation Slab
Lot Size Range 0 Up To 1/4 Acre
Builder Name Highland Homes
Water Water District
Structure Type Brick
New Construction No
Schools
Elementary Schools Mueller Elementary School
Middle Schools Doerre Intermediate School
High Schools Klein Cain High School
School District 32 - Klein
Others
HOA Fee Include Recreational Facilities
Senior Community No
Restrictions Deed Restrictions
Tax ID 140-707-001-0008
Energy Description Attic Vents,Ceiling Fans,Digital Program Thermostat,High-Efficiency HVAC,Insulated/Low-E windows,Insulation - Batt,Insulation - Blown Cellulose,Radiant Attic Barrier,Tankless/On-Demand H2O Heater
Acceptable Financing Cash Sale, Conventional, FHA, Other, VA
Tax Rate 2.8496
Disclosures Mud, Sellers Disclosure
Green/Energy Cert Energy Star Qualified Home
Listing Terms Cash Sale, Conventional, FHA, Other, VA
Financing Cash Sale,Conventional,FHA,Other,VA
Special Listing Condition Mud, Sellers Disclosure
Read Less
Want to know what your home might be worth? Contact us for a FREE valuation!

Our team is ready to help you sell your home for the highest possible price ASAP

Bought with RE/MAX Integrity






