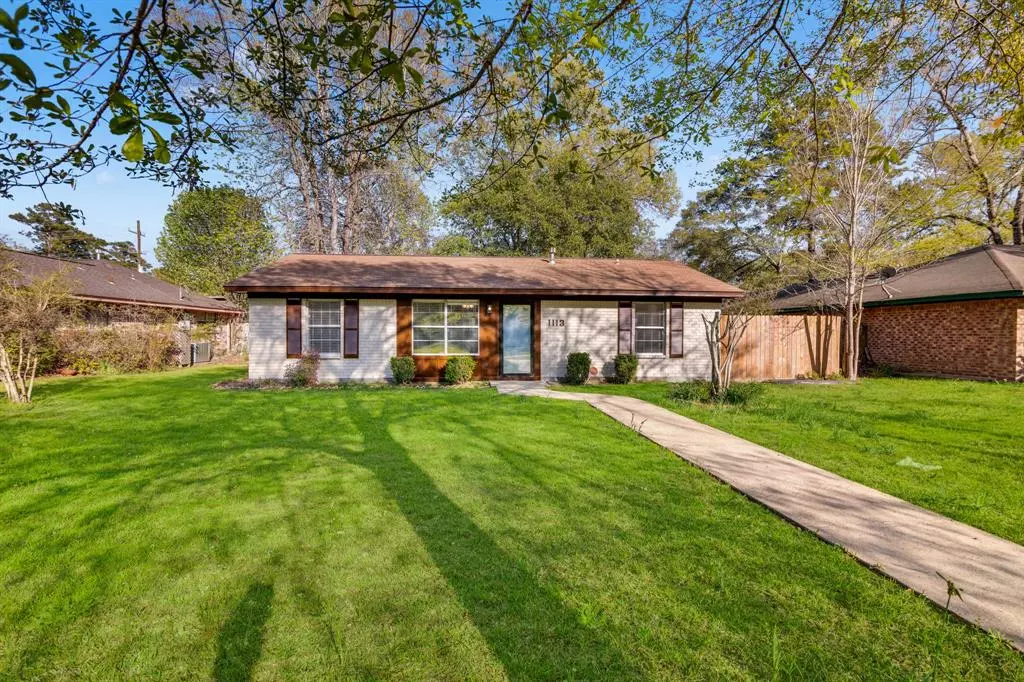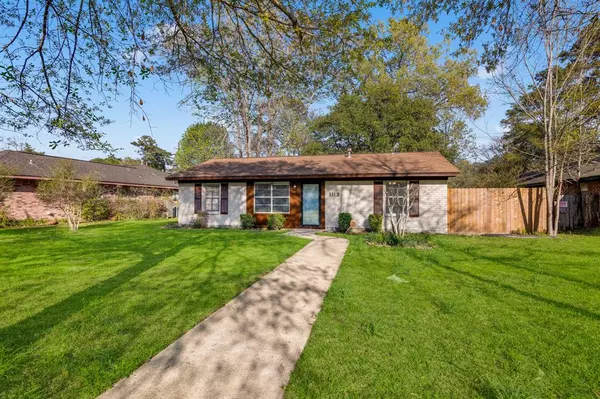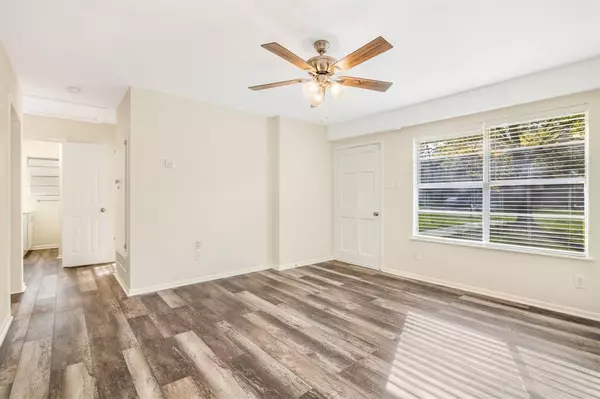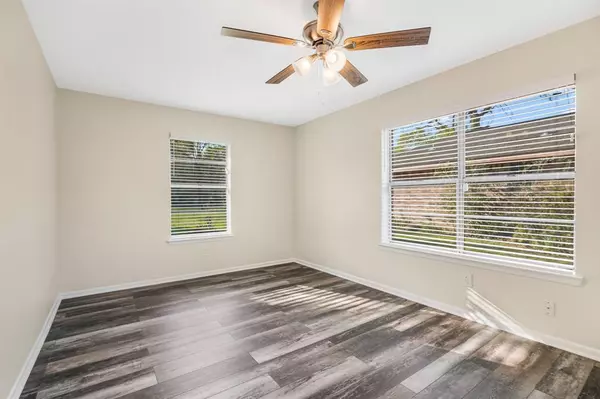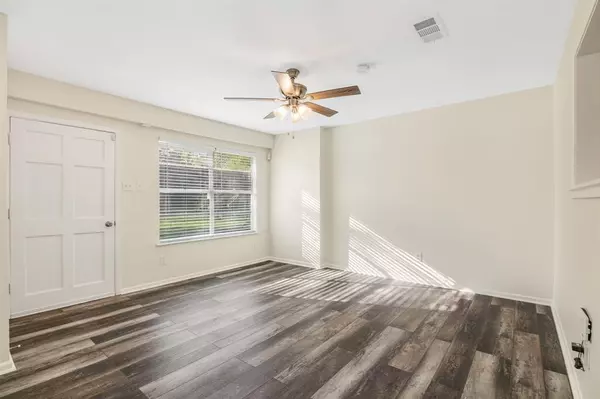$189,900
For more information regarding the value of a property, please contact us for a free consultation.
1113 Crescent BLVD Cleveland, TX 77327
3 Beds
2 Baths
1,161 SqFt
Key Details
Property Type Single Family Home
Listing Status Sold
Purchase Type For Sale
Square Footage 1,161 sqft
Price per Sqft $163
Subdivision Post Oak Mannor
MLS Listing ID 23697958
Sold Date 05/03/24
Style Traditional
Bedrooms 3
Full Baths 2
Year Built 1976
Annual Tax Amount $3,328
Tax Year 2023
Lot Size 0.285 Acres
Acres 0.2825
Property Description
This 3 bedroom 2 bath home in Cleveland sits on over a quarter of an acre with a 2 car carport, and would be perfect for a starter home. This home has recently been painted and floors replaced throughout. Outside features a fenced yard, 11x22 covered back porch and two storage buildings.
Location
State TX
County Liberty
Area Cleveland Area
Rooms
Bedroom Description Split Plan
Other Rooms 1 Living Area, Kitchen/Dining Combo, Utility Room in House
Den/Bedroom Plus 3
Interior
Interior Features Prewired for Alarm System
Heating Central Gas
Cooling Central Electric
Flooring Vinyl Plank
Exterior
Carport Spaces 2
Roof Type Composition
Street Surface Asphalt
Private Pool No
Building
Lot Description Cleared
Faces West
Story 1
Foundation Other, Slab
Lot Size Range 1/4 Up to 1/2 Acre
Sewer Public Sewer
Water Public Water
Structure Type Brick,Wood
New Construction No
Schools
Elementary Schools Eastside Elementary School
Middle Schools Cleveland Middle School
High Schools Cleveland High School
School District 100 - Cleveland
Others
Senior Community No
Restrictions Unknown
Tax ID 007090-000006-002
Energy Description Ceiling Fans,Digital Program Thermostat
Acceptable Financing Conventional, FHA, USDA Loan, VA
Tax Rate 2.2664
Disclosures Sellers Disclosure
Listing Terms Conventional, FHA, USDA Loan, VA
Financing Conventional,FHA,USDA Loan,VA
Special Listing Condition Sellers Disclosure
Read Less
Want to know what your home might be worth? Contact us for a FREE valuation!

Our team is ready to help you sell your home for the highest possible price ASAP

Bought with CB&A, Realtors

