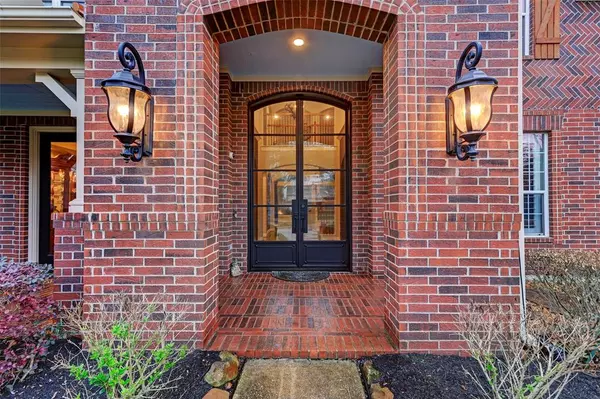$699,000
For more information regarding the value of a property, please contact us for a free consultation.
13206 Castlecombe DR Houston, TX 77044
4 Beds
3.1 Baths
4,582 SqFt
Key Details
Property Type Single Family Home
Listing Status Sold
Purchase Type For Sale
Square Footage 4,582 sqft
Price per Sqft $152
Subdivision Summerwood Sec 07 Edgewater 06
MLS Listing ID 65832909
Sold Date 05/22/24
Style Contemporary/Modern
Bedrooms 4
Full Baths 3
Half Baths 1
HOA Fees $77/ann
HOA Y/N 1
Year Built 2001
Annual Tax Amount $10,647
Tax Year 2023
Lot Size 0.254 Acres
Acres 0.2537
Property Description
This STUNNING home with many METICULOUS UPGRADES and a BACKYARD OASIS with heated pool/spa, GROTTO, Waterfalls and 3 FIREPITS in Summerwood can be yours soon!
You enter the house through a custom STEEL and glass front door. The dining room has STEEL FRENCH DOORS. Downstairs the floors are SOLID WOOD. The spacious custom build kitchen has beautiful quartzite countertops and lots of large drawers and cabinets, a wine cooler, trashcan drawer and a drawer for your spices in the kitchen island. You will never be without power with the GENERATOR that covers the whole house and pool.
The primary bedroom has an oversized walk-in closet and a bathroom with FREESTANDING TUB and walk-in shower with heated mirrors. SHUTTERS, EXTERIOR LIGHTS Just too many upgrades to list.
Summerwood has lots to offer: 2 pools, splashpads, walking trails and shops. Deussen Park is close by, and Bush airport is just 15 minutes away.
Location
State TX
County Harris
Community Summerwood
Area Summerwood/Lakeshore
Rooms
Bedroom Description En-Suite Bath,Primary Bed - 1st Floor,Walk-In Closet
Other Rooms Breakfast Room, Family Room, Formal Dining, Gameroom Up, Home Office/Study, Living Area - 1st Floor
Master Bathroom Primary Bath: Double Sinks, Primary Bath: Separate Shower, Primary Bath: Soaking Tub
Kitchen Breakfast Bar, Kitchen open to Family Room, Pantry, Pots/Pans Drawers
Interior
Interior Features Alarm System - Owned
Heating Central Gas, Zoned
Cooling Central Electric, Zoned
Flooring Carpet, Tile, Wood
Fireplaces Number 1
Fireplaces Type Gaslog Fireplace
Exterior
Parking Features Attached Garage
Garage Spaces 2.0
Pool Gunite, Heated, In Ground
Roof Type Composition
Street Surface Concrete
Private Pool Yes
Building
Lot Description Subdivision Lot
Faces East
Story 2
Foundation Slab
Lot Size Range 0 Up To 1/4 Acre
Water Water District
Structure Type Brick,Cement Board
New Construction No
Schools
Elementary Schools Summerwood Elementary School
Middle Schools Woodcreek Middle School
High Schools Summer Creek High School
School District 29 - Humble
Others
HOA Fee Include Clubhouse,Recreational Facilities
Senior Community No
Restrictions Deed Restrictions
Tax ID 120-481-002-0020
Energy Description Attic Vents,Ceiling Fans,Generator,High-Efficiency HVAC,Solar Screens
Acceptable Financing Cash Sale, Conventional
Tax Rate 2.3152
Disclosures Exclusions, Mud, Sellers Disclosure
Listing Terms Cash Sale, Conventional
Financing Cash Sale,Conventional
Special Listing Condition Exclusions, Mud, Sellers Disclosure
Read Less
Want to know what your home might be worth? Contact us for a FREE valuation!

Our team is ready to help you sell your home for the highest possible price ASAP

Bought with CB&A, Realtors- Loop Central





