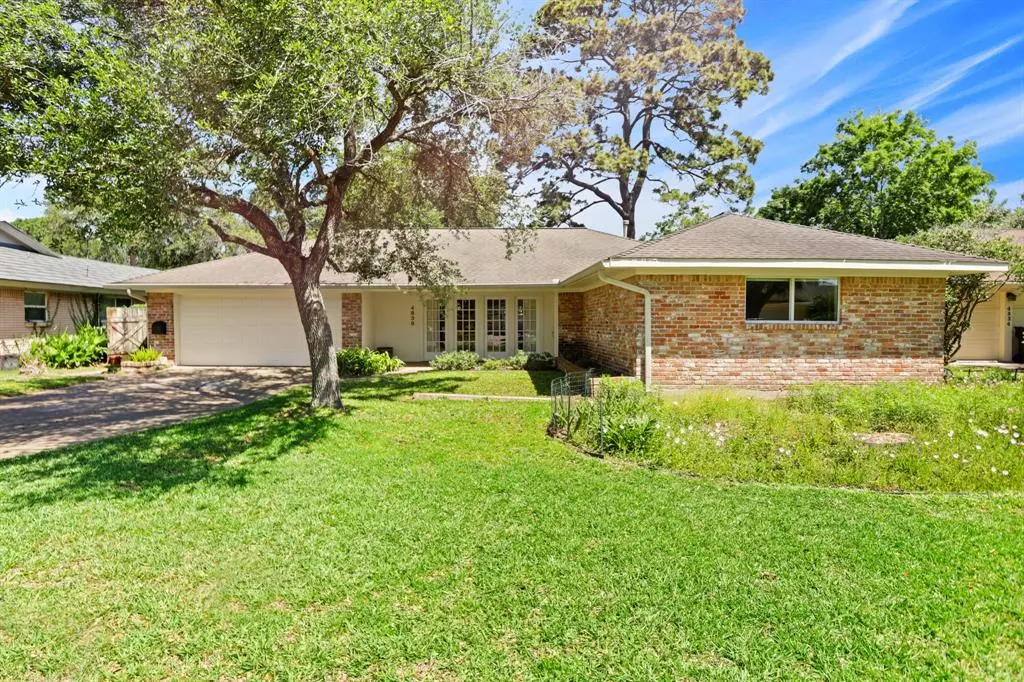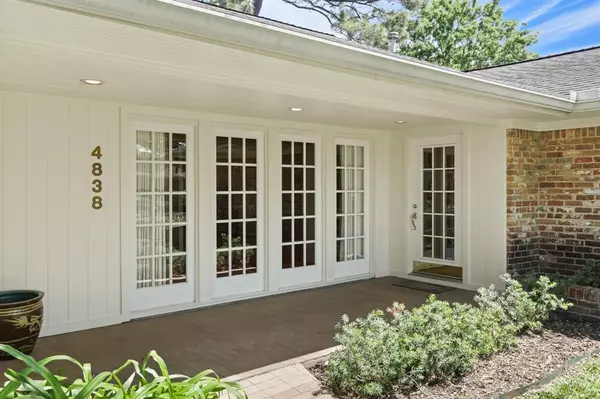$379,000
For more information regarding the value of a property, please contact us for a free consultation.
4838 Knickerbocker ST Houston, TX 77035
3 Beds
2 Baths
2,023 SqFt
Key Details
Property Type Single Family Home
Listing Status Sold
Purchase Type For Sale
Square Footage 2,023 sqft
Price per Sqft $193
Subdivision Willow Meadows Sec 02
MLS Listing ID 17758635
Sold Date 05/30/24
Style Other Style,Ranch
Bedrooms 3
Full Baths 2
HOA Fees $29/ann
HOA Y/N 1
Year Built 1956
Annual Tax Amount $5,998
Tax Year 2023
Lot Size 9,000 Sqft
Acres 0.2066
Property Description
As you step onto the grounds of this enchanting home, you will immediately notice the vibrant tapestry of natural wildflowers that adorn the landscape and quaint front porch. The home boasts 3 generous sized bedrooms, 2 full bathrooms, ample kitchen, breakfast nook, open dining room and a sizable living room. The partial open-floor plan has great flow and allows for entertaining. The Kitchen is updated with Silestone countertops, decorative backsplash, porcelain sink with a wealth of cabinets and drawers. The primary bathroom displays clean lines and minimalist aesthetics with walk-in shower, dressing area, vanity, and walk-in closet. Picture windows across the front and back of the home give an abundance of natural light. Key features: in-home laundry, insulated windows, PEX hot water lines, hall closets, wood floors throughout. Conveniently located to I-610 Loop, minutes away from Willow Waterhole, The Galleria, Texas Medical Center, and NRG Stadium. No previous flooding per Seller.
Location
State TX
County Harris
Area Willow Meadows Area
Rooms
Bedroom Description All Bedrooms Down,En-Suite Bath,Primary Bed - 1st Floor,Walk-In Closet
Other Rooms Breakfast Room, Family Room, Formal Dining, Living Area - 1st Floor, Living/Dining Combo, Utility Room in House
Master Bathroom Full Secondary Bathroom Down, Primary Bath: Shower Only, Secondary Bath(s): Tub/Shower Combo, Vanity Area
Den/Bedroom Plus 3
Kitchen Pantry, Pots/Pans Drawers
Interior
Interior Features Crown Molding, Dryer Included, Fire/Smoke Alarm, Refrigerator Included, Washer Included, Window Coverings
Heating Central Gas
Cooling Central Electric
Flooring Tile, Wood
Exterior
Exterior Feature Back Yard, Back Yard Fenced, Fully Fenced, Patio/Deck, Porch, Subdivision Tennis Court
Parking Features Attached Garage, Oversized Garage
Garage Spaces 2.0
Garage Description Additional Parking, Double-Wide Driveway
Roof Type Composition
Street Surface Asphalt,Curbs
Private Pool No
Building
Lot Description Subdivision Lot
Faces West
Story 1
Foundation Slab
Lot Size Range 0 Up To 1/4 Acre
Sewer Public Sewer
Water Public Water
Structure Type Brick,Wood
New Construction No
Schools
Elementary Schools Red Elementary School
Middle Schools Meyerland Middle School
High Schools Westbury High School
School District 27 - Houston
Others
Senior Community No
Restrictions Deed Restrictions
Tax ID 085-201-000-0022
Ownership Full Ownership
Energy Description Ceiling Fans,Insulated/Low-E windows
Acceptable Financing Cash Sale, Conventional, FHA, VA
Tax Rate 2.0148
Disclosures Sellers Disclosure
Listing Terms Cash Sale, Conventional, FHA, VA
Financing Cash Sale,Conventional,FHA,VA
Special Listing Condition Sellers Disclosure
Read Less
Want to know what your home might be worth? Contact us for a FREE valuation!

Our team is ready to help you sell your home for the highest possible price ASAP

Bought with Keller Williams Premier Realty






