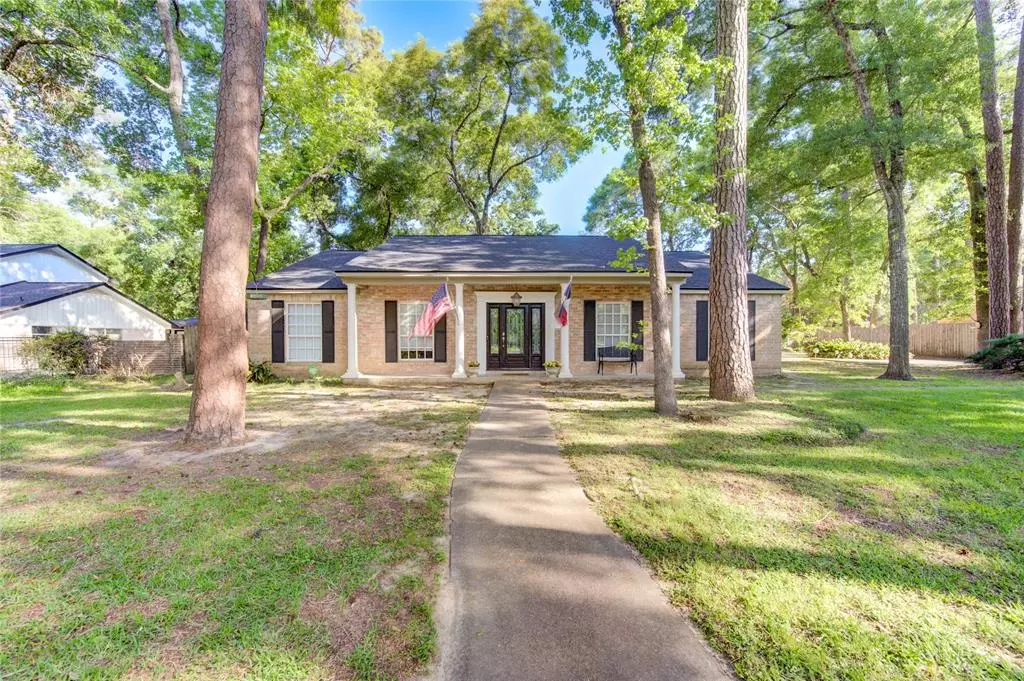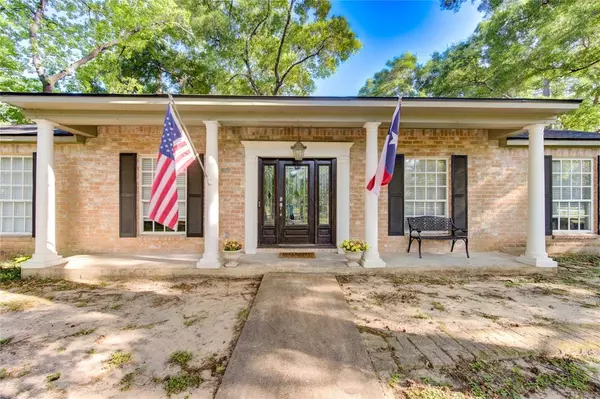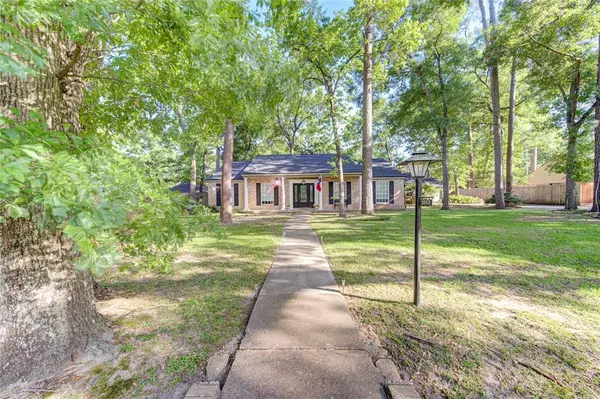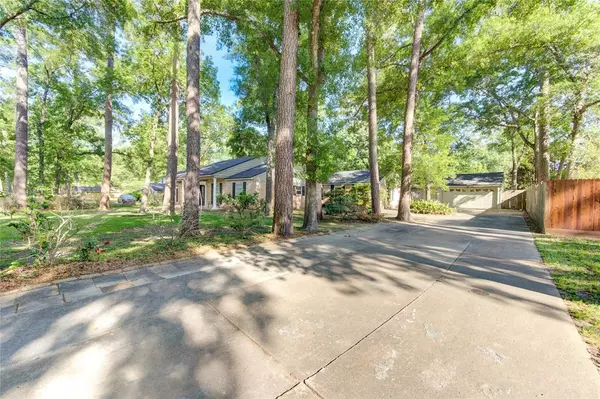$365,000
For more information regarding the value of a property, please contact us for a free consultation.
2503 Encreek RD Houston, TX 77068
3 Beds
2.1 Baths
2,630 SqFt
Key Details
Property Type Single Family Home
Listing Status Sold
Purchase Type For Sale
Square Footage 2,630 sqft
Price per Sqft $134
Subdivision Bammel Forest Sec 03
MLS Listing ID 64128369
Sold Date 06/04/24
Style Ranch,Traditional
Bedrooms 3
Full Baths 2
Half Baths 1
Year Built 1972
Annual Tax Amount $5,683
Tax Year 2023
Lot Size 0.441 Acres
Acres 0.4408
Property Description
** Offering $5,000 in seller credit with acceptable offer!** Look no further, this home is competitively priced and completely remodeled, tucked away in a quiet neighborhood! The bright kitchen features a gas range, SS appliances, a new water filtration system, and granite countertops. Two seating areas located at the front of the home perfect for family gatherings. Throughout the home you'll find ample storage space, built ins, all new lowE windows! The roof was newly replaced 3 years ago. Out back is a grand 35,000 gallon pool w/ spa area. Lots of foliage for privacy. Mature trees surround the home, giving you the country feel while living close to the city! The detached garage has plenty of extra space for tools or even a golf cart! This home sits on almost half an acre, giving you and your family space! This home has been meticulously kept, ready for its new owners to call home.
Location
State TX
County Harris
Area 1960/Cypress Creek North
Rooms
Bedroom Description Walk-In Closet
Other Rooms Breakfast Room, Den, Kitchen/Dining Combo
Kitchen Kitchen open to Family Room, Reverse Osmosis
Interior
Interior Features Prewired for Alarm System, Refrigerator Included
Heating Central Electric
Cooling Central Electric
Flooring Tile
Fireplaces Number 1
Fireplaces Type Gaslog Fireplace
Exterior
Exterior Feature Back Green Space, Back Yard Fenced, Fully Fenced, Patio/Deck, Spa/Hot Tub
Parking Features Detached Garage, Oversized Garage
Garage Spaces 2.0
Pool Gunite, In Ground
Roof Type Composition
Private Pool Yes
Building
Lot Description Wooded
Story 1
Foundation Slab
Lot Size Range 1/4 Up to 1/2 Acre
Sewer Septic Tank
Structure Type Brick
New Construction No
Schools
Elementary Schools Ponderosa Elementary School
Middle Schools Edwin M Wells Middle School
High Schools Westfield High School
School District 48 - Spring
Others
Senior Community No
Restrictions Unknown
Tax ID 093-657-000-0280
Acceptable Financing Cash Sale, Conventional, FHA, VA
Tax Rate 1.8272
Disclosures Sellers Disclosure
Listing Terms Cash Sale, Conventional, FHA, VA
Financing Cash Sale,Conventional,FHA,VA
Special Listing Condition Sellers Disclosure
Read Less
Want to know what your home might be worth? Contact us for a FREE valuation!

Our team is ready to help you sell your home for the highest possible price ASAP

Bought with Walzel Properties - Corporate Office





